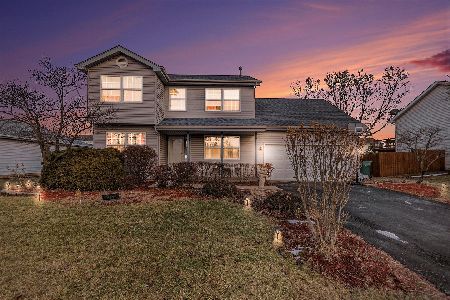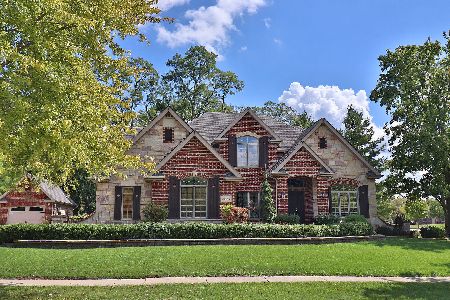21261 Wooded Cove Drive, Elwood, Illinois 60421
$375,000
|
Sold
|
|
| Status: | Closed |
| Sqft: | 3,150 |
| Cost/Sqft: | $124 |
| Beds: | 4 |
| Baths: | 4 |
| Year Built: | 2006 |
| Property Taxes: | $7,576 |
| Days On Market: | 2865 |
| Lot Size: | 0,61 |
Description
Beautiful Custom Home!!!- Over 1/2 Acre Wooded Lot in Wooded Cove Subdivision- Huge Private Back Yard backing up to Jackson Creek- 2 Story Family Room with Overlooking Catwalk, Fireplace and Mantle- Stunning Craftsmanship and Woodworking - 4 Large Bedrooms with Vaulted Ceilings in Each Room!!- Master Bath with Separate Shower and Whirlpool Tub. Custom Kitchen that is great for entertaining featuring Custom Cabinets, Granite, Large Island, Built in Kitchen Aid Appliances, 2 Ovens, Eat in Area- Office with 2 Closets and French Doors- Tons Of Upgrades- Hardwood, 6 in Crown Molding- Plantain Shutters-Rounded Drywall Corners- Full Finished Lookout Basement with Dry Bar, Bathroom and Laundry Closet- Zoned Heated and Cooling with Nest Controls- 3 Car Heated Garage- Large Shed- Back Up Sump with Watch Dog Alarm- Radon System- New Development in the Subdivision!! Truly remarkable home is one of a kind!! Schedule your showing today!!
Property Specifics
| Single Family | |
| — | |
| — | |
| 2006 | |
| Full,English | |
| — | |
| Yes | |
| 0.61 |
| Will | |
| Wooded Cove | |
| 0 / Not Applicable | |
| None | |
| Public | |
| Public Sewer | |
| 09882759 | |
| 1011174020430000 |
Property History
| DATE: | EVENT: | PRICE: | SOURCE: |
|---|---|---|---|
| 5 Sep, 2008 | Sold | $428,000 | MRED MLS |
| 3 Jul, 2008 | Under contract | $439,900 | MRED MLS |
| 24 Jan, 2008 | Listed for sale | $439,900 | MRED MLS |
| 7 Nov, 2014 | Sold | $274,900 | MRED MLS |
| 7 Oct, 2014 | Under contract | $274,900 | MRED MLS |
| — | Last price change | $429,900 | MRED MLS |
| 19 Mar, 2014 | Listed for sale | $429,900 | MRED MLS |
| 23 Apr, 2018 | Sold | $375,000 | MRED MLS |
| 18 Mar, 2018 | Under contract | $389,900 | MRED MLS |
| 13 Mar, 2018 | Listed for sale | $389,900 | MRED MLS |
Room Specifics
Total Bedrooms: 4
Bedrooms Above Ground: 4
Bedrooms Below Ground: 0
Dimensions: —
Floor Type: Carpet
Dimensions: —
Floor Type: Carpet
Dimensions: —
Floor Type: Carpet
Full Bathrooms: 4
Bathroom Amenities: Whirlpool,Separate Shower,Double Sink
Bathroom in Basement: 1
Rooms: Office,Eating Area,Recreation Room,Play Room
Basement Description: Finished
Other Specifics
| 3 | |
| Concrete Perimeter | |
| Concrete | |
| Balcony, Deck | |
| Irregular Lot,Stream(s),Wooded,Rear of Lot | |
| 102 X 280 X 108 X 320 | |
| Unfinished | |
| Full | |
| Vaulted/Cathedral Ceilings, Skylight(s), Bar-Dry, Hardwood Floors | |
| Double Oven, Range, Dishwasher, Refrigerator, Disposal, Stainless Steel Appliance(s) | |
| Not in DB | |
| — | |
| — | |
| — | |
| Gas Log, Gas Starter, Heatilator, Includes Accessories |
Tax History
| Year | Property Taxes |
|---|---|
| 2008 | $1,502 |
| 2014 | $8,866 |
| 2018 | $7,576 |
Contact Agent
Nearby Similar Homes
Nearby Sold Comparables
Contact Agent
Listing Provided By
Century 21 Pride Realty







