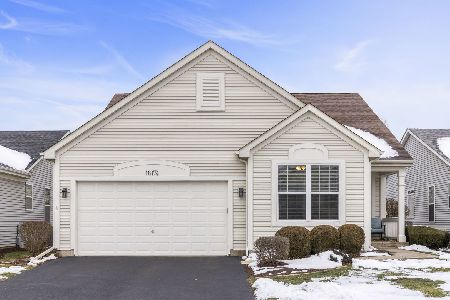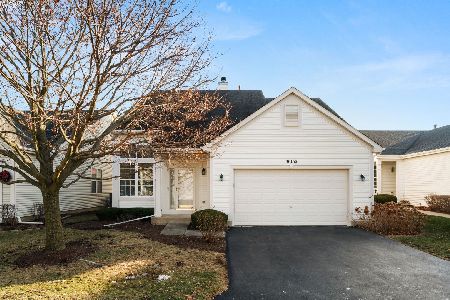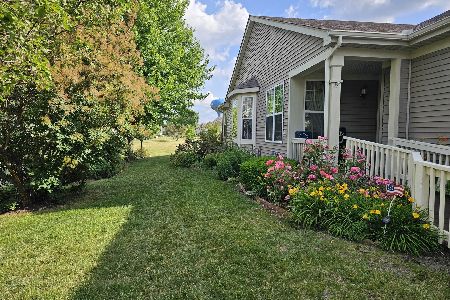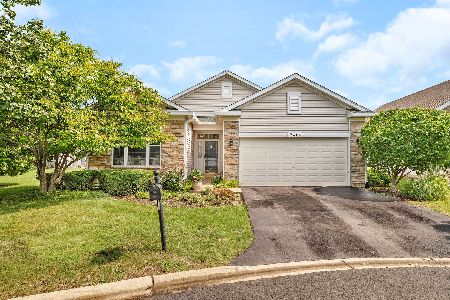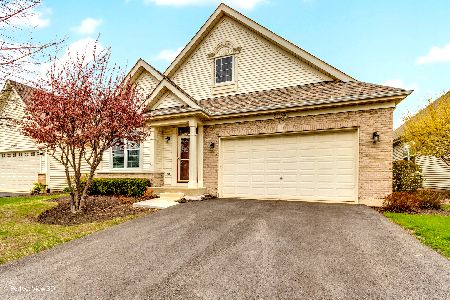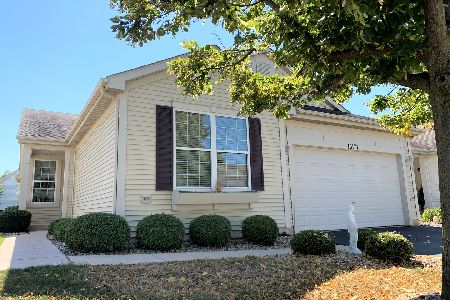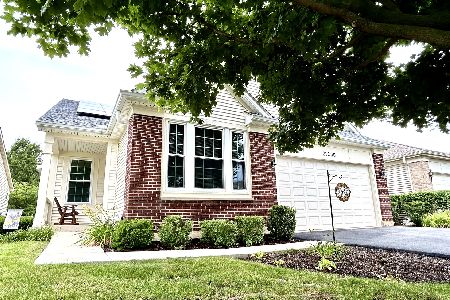21264 Prince Lake Drive, Crest Hill, Illinois 60403
$263,000
|
Sold
|
|
| Status: | Closed |
| Sqft: | 2,800 |
| Cost/Sqft: | $96 |
| Beds: | 2 |
| Baths: | 3 |
| Year Built: | 2003 |
| Property Taxes: | $4,775 |
| Days On Market: | 4019 |
| Lot Size: | 0,00 |
Description
Buyers will fall in love with this beautiful rare "Silverbrook" Model Ranch home w/full finished basement, lake view, 2 bedrooms, 3 baths, sunroom, office/den, eat-in kitchen w/42" cabinets, corian ctrs., DR, LR, glamour master bath, crown molding, approx. 2,800 sq. ft., hardwood flrs., bay windows, immaculate, beautiful decor, all appls & window coverings, ceiling fans thru-out, paver patio, 2 car garage & more!
Property Specifics
| Single Family | |
| — | |
| Ranch | |
| 2003 | |
| Full | |
| SILVERBROOK | |
| No | |
| — |
| Will | |
| Carillon Lakes | |
| 176 / Monthly | |
| Insurance,Security,Clubhouse,Exercise Facilities,Pool,Lawn Care,Snow Removal,Lake Rights | |
| Public | |
| Public Sewer | |
| 08818385 | |
| 1104191060500000 |
Property History
| DATE: | EVENT: | PRICE: | SOURCE: |
|---|---|---|---|
| 28 Apr, 2015 | Sold | $263,000 | MRED MLS |
| 17 Mar, 2015 | Under contract | $269,900 | MRED MLS |
| 16 Jan, 2015 | Listed for sale | $269,900 | MRED MLS |
Room Specifics
Total Bedrooms: 2
Bedrooms Above Ground: 2
Bedrooms Below Ground: 0
Dimensions: —
Floor Type: Carpet
Full Bathrooms: 3
Bathroom Amenities: Separate Shower,Double Sink,Garden Tub
Bathroom in Basement: 1
Rooms: Foyer,Office,Recreation Room,Storage,Heated Sun Room
Basement Description: Finished,Crawl
Other Specifics
| 2 | |
| Concrete Perimeter | |
| Asphalt | |
| Brick Paver Patio, Storms/Screens | |
| — | |
| 51 X 130 | |
| — | |
| Full | |
| Hardwood Floors, First Floor Bedroom, First Floor Laundry, First Floor Full Bath | |
| Range, Microwave, Dishwasher, Refrigerator, Washer, Dryer, Disposal | |
| Not in DB | |
| Clubhouse, Pool, Tennis Courts, Street Paved | |
| — | |
| — | |
| — |
Tax History
| Year | Property Taxes |
|---|---|
| 2015 | $4,775 |
Contact Agent
Nearby Similar Homes
Nearby Sold Comparables
Contact Agent
Listing Provided By
RE/MAX 10 in the Park

