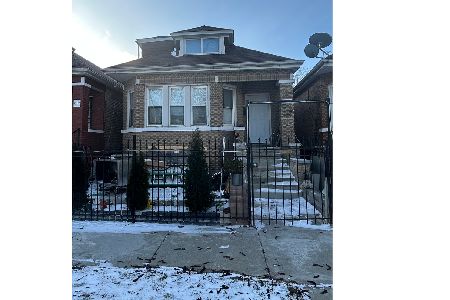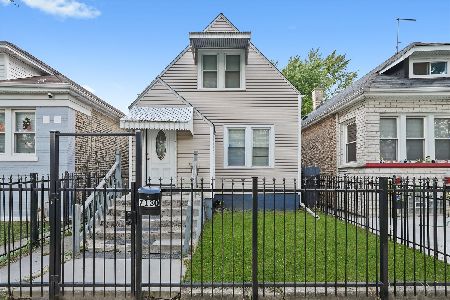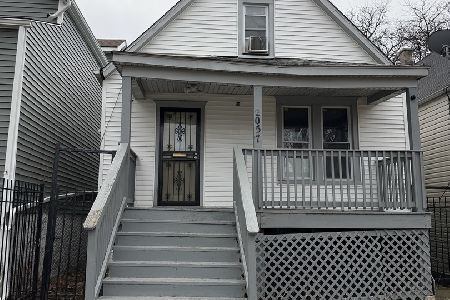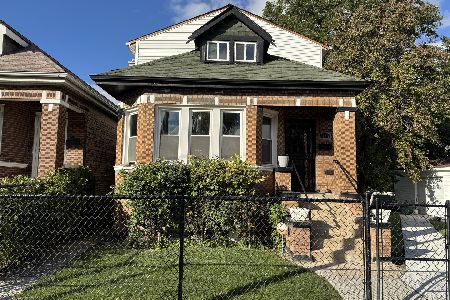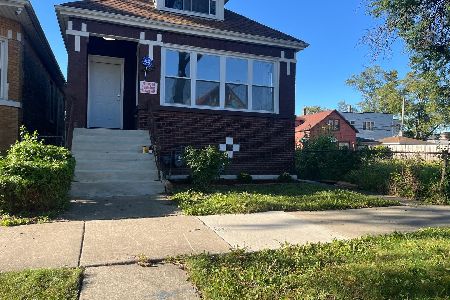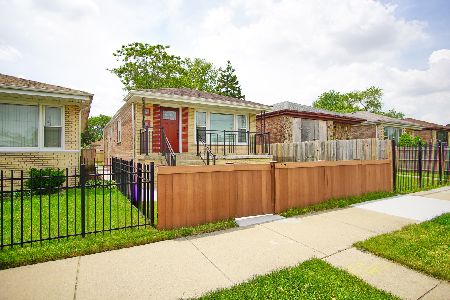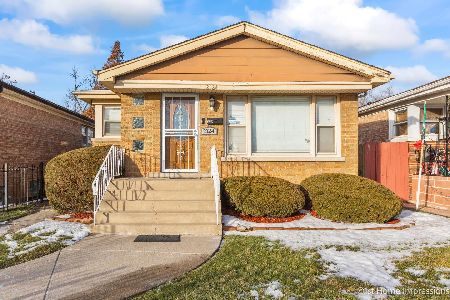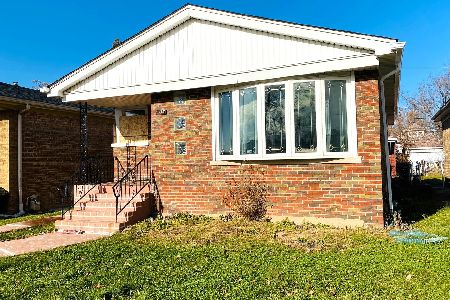2127 71st Place, West Englewood, Chicago, Illinois 60636
$28,750
|
Sold
|
|
| Status: | Closed |
| Sqft: | 1,040 |
| Cost/Sqft: | $29 |
| Beds: | 3 |
| Baths: | 2 |
| Year Built: | 1958 |
| Property Taxes: | $1,563 |
| Days On Market: | 2571 |
| Lot Size: | 0,07 |
Description
This Brick Raised Ranch is sure to be the next gem of West Englewood. Located on a quiet cul-de-sac where pride of ownership is visible, this house features 3 bedrooms, 2 bathrooms incl a BA in the once finished basement. Rehab work was started and the house was gutted to the studs, giving you a canvas to create your own vision. The Property is Corporate owned, sold as/is, no survey or disclosures. Room count and sizes are estimated and should be verified. Buyer responsible for any city requirements or violations, if any. Please see agent remarks for offer info and additional documents.
Property Specifics
| Single Family | |
| — | |
| — | |
| 1958 | |
| Full | |
| — | |
| No | |
| 0.07 |
| Cook | |
| — | |
| 0 / Not Applicable | |
| None | |
| Public | |
| Public Sewer | |
| 10250795 | |
| 20301050060000 |
Property History
| DATE: | EVENT: | PRICE: | SOURCE: |
|---|---|---|---|
| 27 Feb, 2019 | Sold | $28,750 | MRED MLS |
| 11 Feb, 2019 | Under contract | $29,900 | MRED MLS |
| 16 Jan, 2019 | Listed for sale | $29,900 | MRED MLS |
| 13 Aug, 2020 | Sold | $177,000 | MRED MLS |
| 4 Jun, 2020 | Under contract | $179,100 | MRED MLS |
| 1 Jun, 2020 | Listed for sale | $179,100 | MRED MLS |
Room Specifics
Total Bedrooms: 3
Bedrooms Above Ground: 3
Bedrooms Below Ground: 0
Dimensions: —
Floor Type: —
Dimensions: —
Floor Type: —
Full Bathrooms: 2
Bathroom Amenities: —
Bathroom in Basement: 1
Rooms: No additional rooms
Basement Description: Partially Finished
Other Specifics
| — | |
| — | |
| — | |
| — | |
| — | |
| 25X125 | |
| — | |
| None | |
| — | |
| — | |
| Not in DB | |
| — | |
| — | |
| — | |
| — |
Tax History
| Year | Property Taxes |
|---|---|
| 2019 | $1,563 |
| 2020 | $611 |
Contact Agent
Nearby Similar Homes
Contact Agent
Listing Provided By
A.R.E. Partners Inc.

