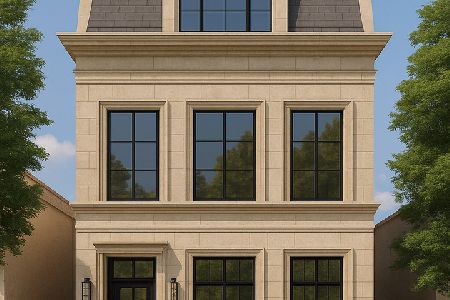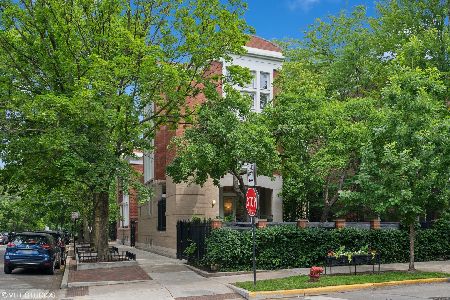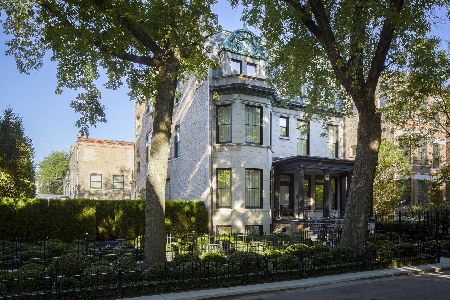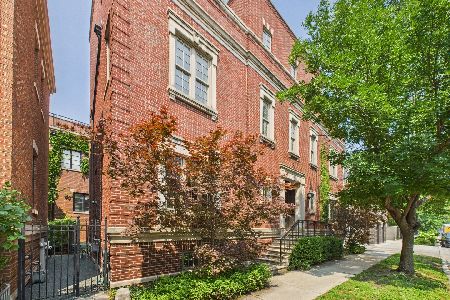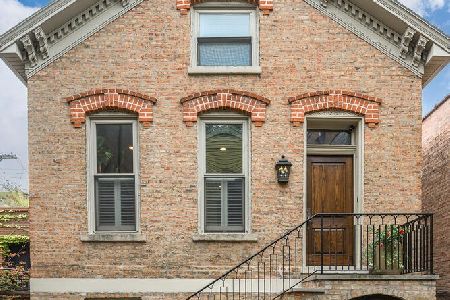2127 Clifton Street, Lincoln Park, Chicago, Illinois 60614
$3,275,000
|
Sold
|
|
| Status: | Closed |
| Sqft: | 5,400 |
| Cost/Sqft: | $647 |
| Beds: | 6 |
| Baths: | 6 |
| Year Built: | 2008 |
| Property Taxes: | $51,356 |
| Days On Market: | 517 |
| Lot Size: | 0,00 |
Description
A truly remarkable home on a wonderful Lincoln Park block perfectly blending luxurious finishes with a warm, inviting feel this beautifully landscaped, limestone facade 6 bedroom|5.5 bathroom left no detail undone. Impressive features include soaring ceiling heights, an extra-wide floor plan, 3-story light filled staircase, floor to ceiling windows, detailed millwork throughout, Christopher Peacock cabinetry, custom built-ins, Waterworks fixtures, Ann Saks tile, Von Morris hardware, 4 private outdoor spaces with ipe decking, and an attached 2.5 car garage. The main level enjoys a welcoming entryway, 12' ceilings, comfortable living room/dining room, massive custom kitchen overlooking a sun-filled great room w/fireplace flanked in built-ins seamlessly leading to a walkout patio with fire features and easy access to the garage rooftop oasis. The second floor boasts an impressive primary suite with 2 walk-in-closets and spa-like bath with oversized shower and two additional bedrooms suites. Top floor showcases a penthouse recreation room and guest room/perfect home office w/cozy balcony leading to a very private rooftop oasis. Lower level enjoys unusually sunlight, a large family room w/wet bar, 2 additional bedrooms, abundant storage and a breezeway leading to the attached, oversized garage. Just steps from all Armitage and the heart of Lincoln Park has to offer!
Property Specifics
| Single Family | |
| — | |
| — | |
| 2008 | |
| — | |
| — | |
| No | |
| — |
| Cook | |
| — | |
| 0 / Not Applicable | |
| — | |
| — | |
| — | |
| 12164822 | |
| 14322140160000 |
Nearby Schools
| NAME: | DISTRICT: | DISTANCE: | |
|---|---|---|---|
|
Grade School
Oscar Mayer Elementary School |
299 | — | |
|
High School
Lincoln Park High School |
299 | Not in DB | |
Property History
| DATE: | EVENT: | PRICE: | SOURCE: |
|---|---|---|---|
| 11 Dec, 2008 | Sold | $2,900,000 | MRED MLS |
| 11 Dec, 2008 | Under contract | $3,399,000 | MRED MLS |
| 28 Apr, 2008 | Listed for sale | $3,399,000 | MRED MLS |
| 5 Dec, 2024 | Sold | $3,275,000 | MRED MLS |
| 5 Oct, 2024 | Under contract | $3,495,000 | MRED MLS |
| 18 Sep, 2024 | Listed for sale | $3,495,000 | MRED MLS |
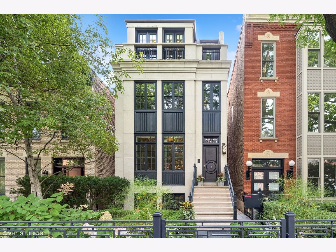
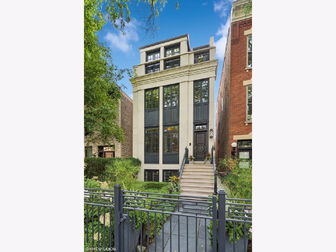
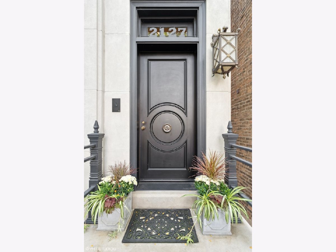
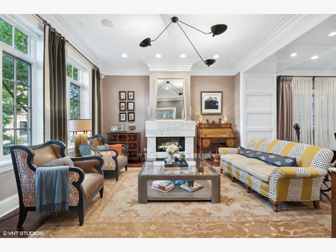
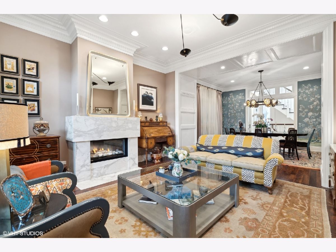
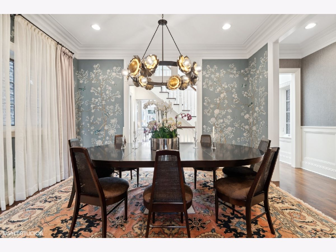
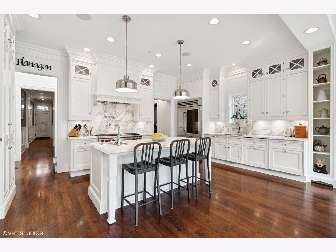
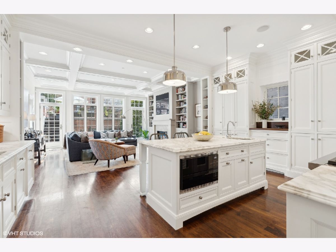
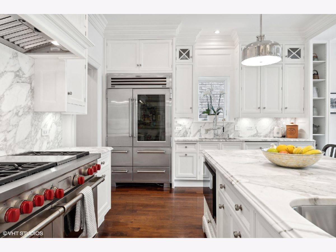
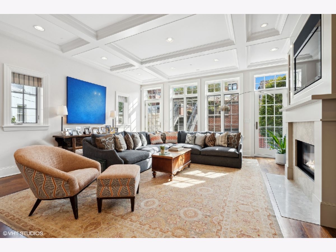
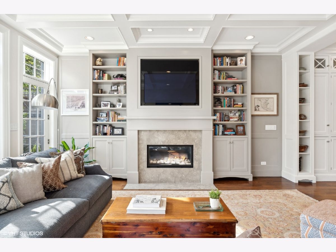
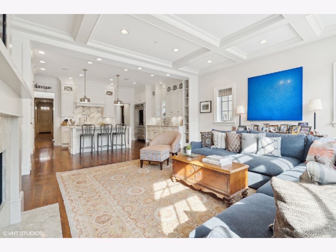
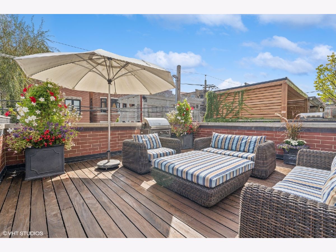
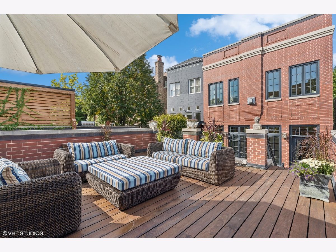
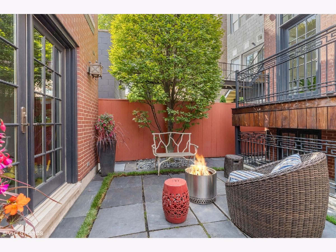
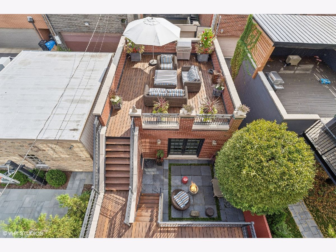
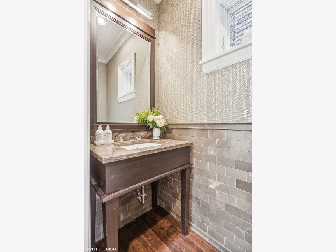
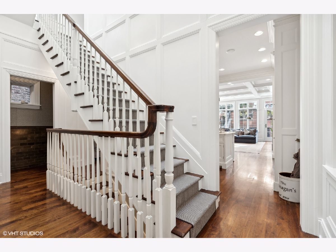
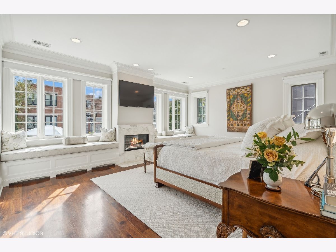
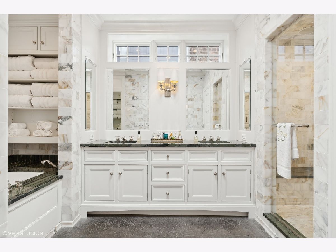
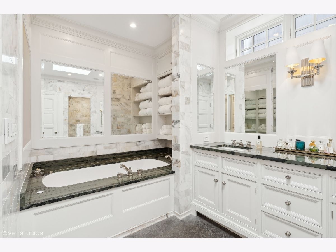
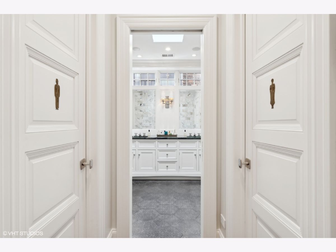
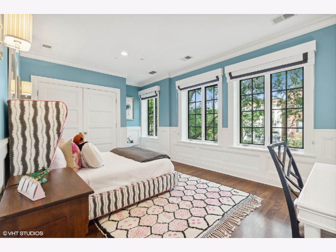
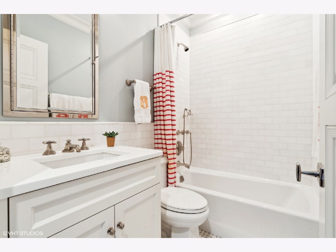
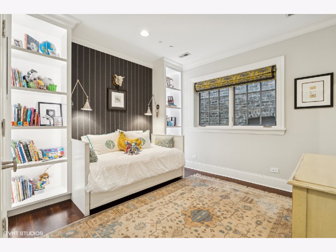
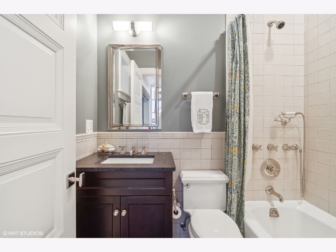
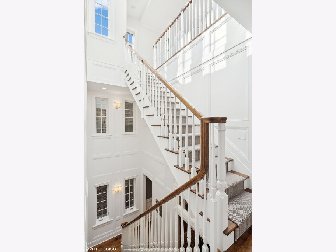
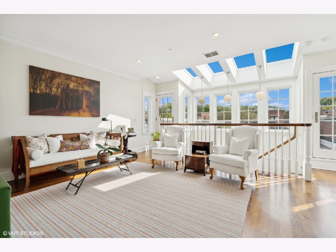
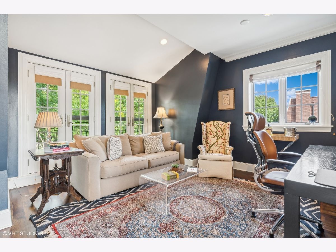
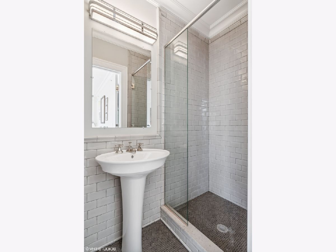
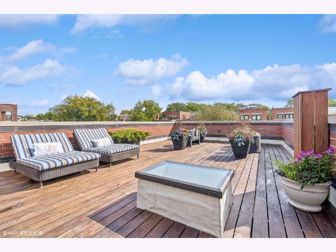
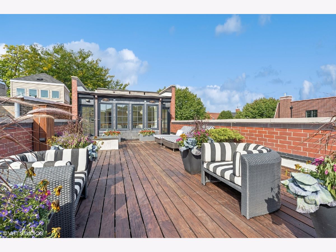
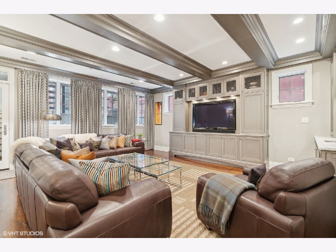
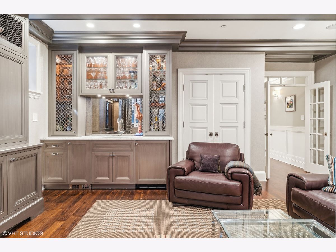
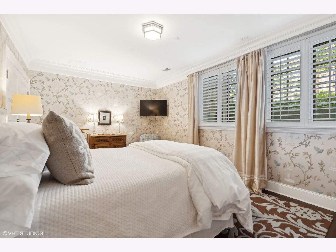
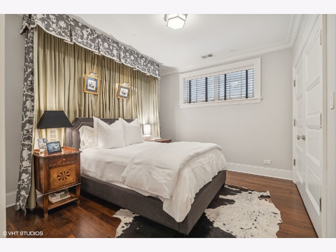
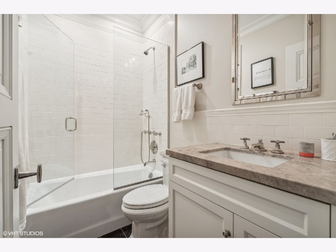
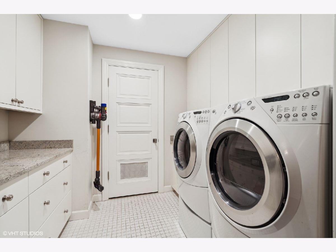
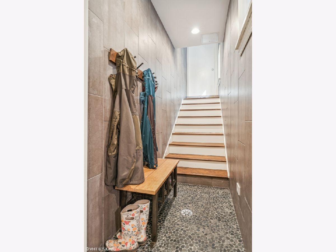
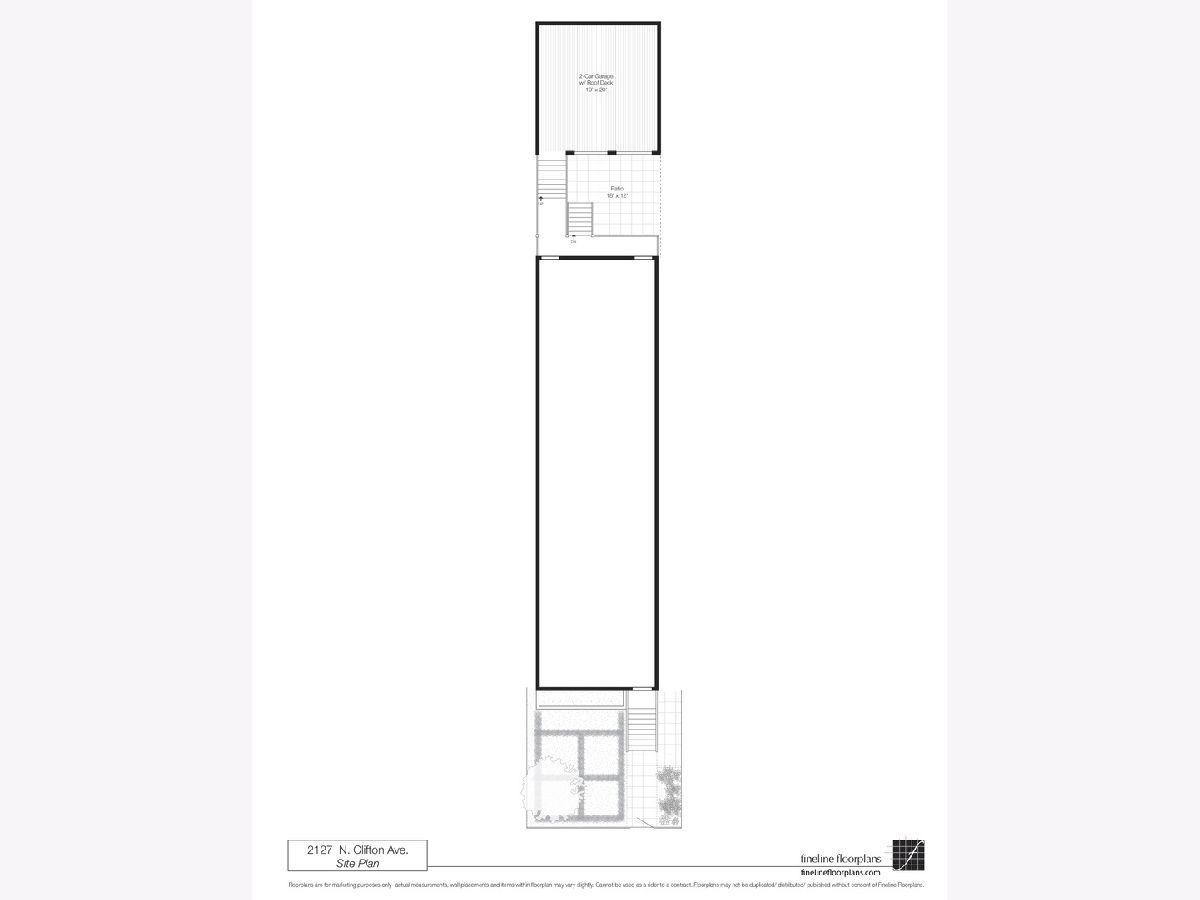
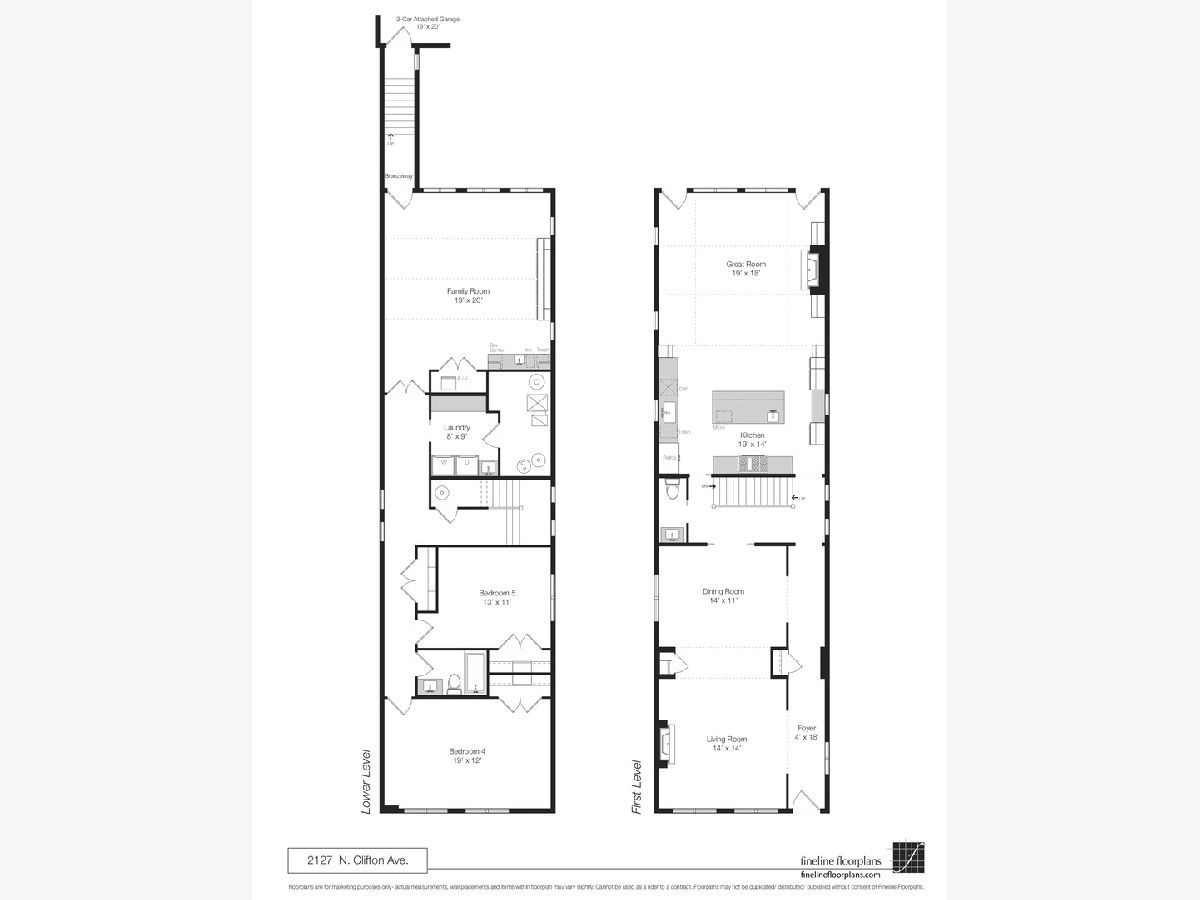
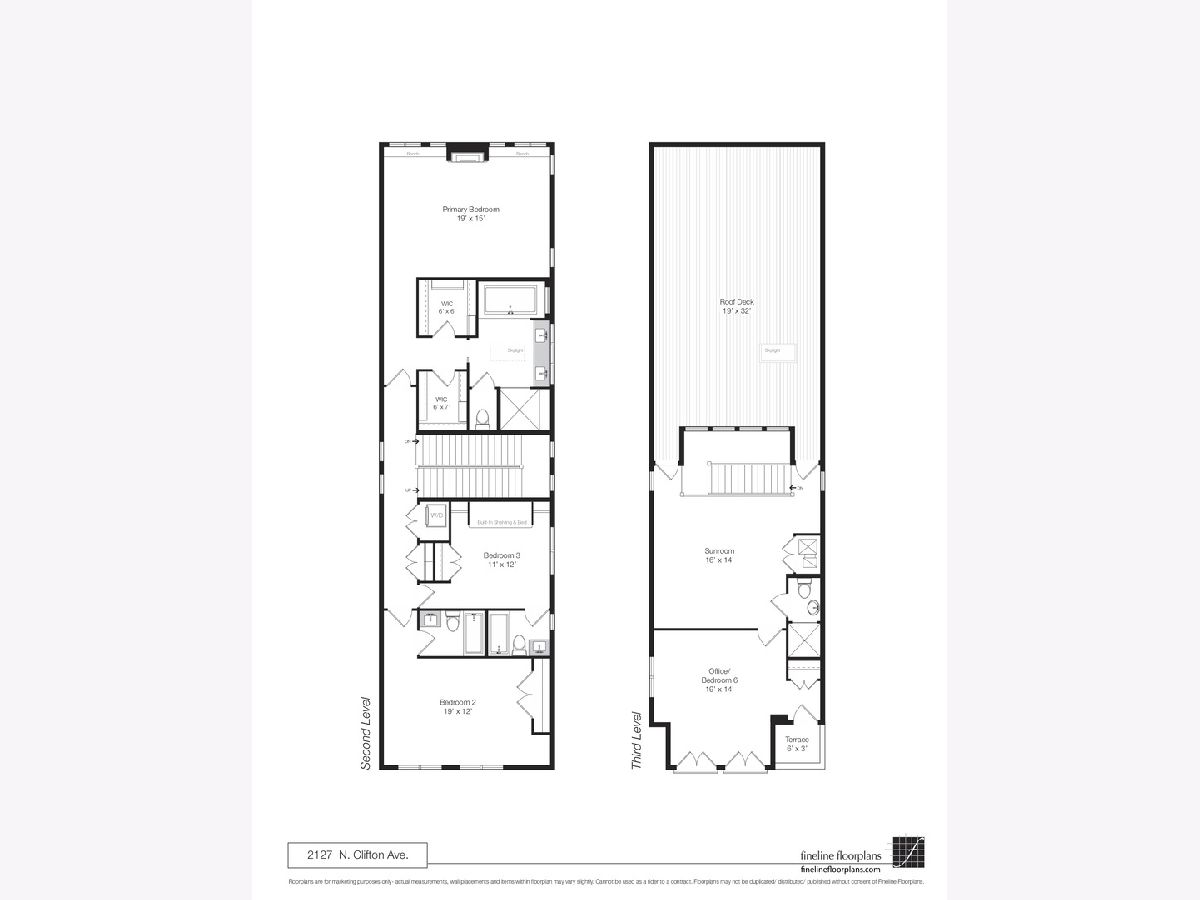
Room Specifics
Total Bedrooms: 6
Bedrooms Above Ground: 6
Bedrooms Below Ground: 0
Dimensions: —
Floor Type: —
Dimensions: —
Floor Type: —
Dimensions: —
Floor Type: —
Dimensions: —
Floor Type: —
Dimensions: —
Floor Type: —
Full Bathrooms: 6
Bathroom Amenities: Whirlpool,Separate Shower,Double Sink
Bathroom in Basement: 1
Rooms: —
Basement Description: Finished
Other Specifics
| 2.5 | |
| — | |
| — | |
| — | |
| — | |
| 25 X 125 | |
| — | |
| — | |
| — | |
| — | |
| Not in DB | |
| — | |
| — | |
| — | |
| — |
Tax History
| Year | Property Taxes |
|---|---|
| 2008 | $7,633 |
| 2024 | $51,356 |
Contact Agent
Nearby Similar Homes
Nearby Sold Comparables
Contact Agent
Listing Provided By
Compass


