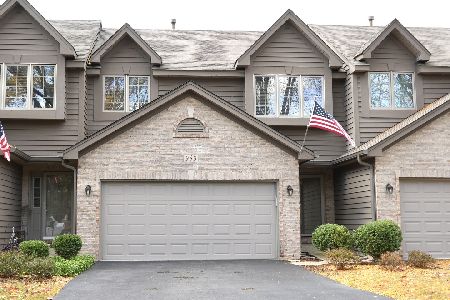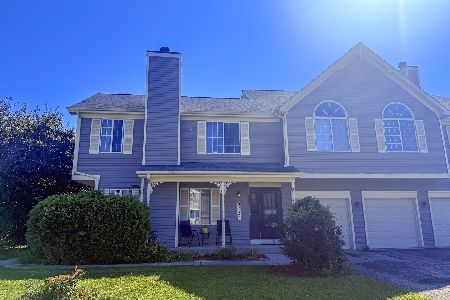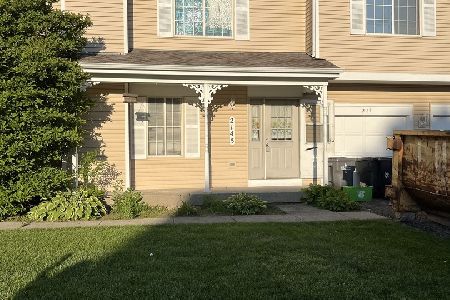2127 Colorado Avenue, Elgin, Illinois 60123
$160,000
|
Sold
|
|
| Status: | Closed |
| Sqft: | 1,220 |
| Cost/Sqft: | $123 |
| Beds: | 2 |
| Baths: | 2 |
| Year Built: | 1988 |
| Property Taxes: | $3,635 |
| Days On Market: | 2419 |
| Lot Size: | 0,00 |
Description
Multiple Offers have been received and Highest and Best is due by 7pm on Monday 6/17. Incredible opportunity to own this beautiful 2BR/1.5BA townhome with a finished basement! This unit is flooded with natural light & features many updates throughout. Updated eat-in kitchen opens up to the spacious dining and living area making it perfect for entertaining. Both bedrooms are spacious and the master bedroom has an additional vanity area off the master bath and tons of closet space. Large walk-in storage area in the basement as well as extra storage space in the garage! Low assessments, in-unit washer/dryer, garage parking spot & a tandem exterior spot behind the garage that can fit two more cars back to back! Large private backyard and a front patio. Close to Target and South Elgin shopping and restaurants as well as Algonquin Commons. Near Randall Oaks Zoo, downtown Elgin, Wing Park, and the riverwalk. Walking distance from parks, playgrounds, tennis courts, and a walking trail.
Property Specifics
| Condos/Townhomes | |
| 2 | |
| — | |
| 1988 | |
| Full | |
| B | |
| No | |
| — |
| Kane | |
| Valley Creek | |
| 101 / Monthly | |
| Insurance,Exterior Maintenance,Lawn Care,Snow Removal | |
| Public | |
| Public Sewer | |
| 10413335 | |
| 0609153024 |
Nearby Schools
| NAME: | DISTRICT: | DISTANCE: | |
|---|---|---|---|
|
Grade School
Creekside Elementary School |
46 | — | |
|
Middle School
Kimball Middle School |
46 | Not in DB | |
|
High School
Larkin High School |
46 | Not in DB | |
Property History
| DATE: | EVENT: | PRICE: | SOURCE: |
|---|---|---|---|
| 22 Jul, 2019 | Sold | $160,000 | MRED MLS |
| 19 Jun, 2019 | Under contract | $149,900 | MRED MLS |
| 12 Jun, 2019 | Listed for sale | $149,900 | MRED MLS |
Room Specifics
Total Bedrooms: 2
Bedrooms Above Ground: 2
Bedrooms Below Ground: 0
Dimensions: —
Floor Type: Carpet
Full Bathrooms: 2
Bathroom Amenities: —
Bathroom in Basement: 0
Rooms: No additional rooms
Basement Description: Finished
Other Specifics
| 1 | |
| Concrete Perimeter | |
| Asphalt | |
| Patio, Porch, Storms/Screens, End Unit | |
| Common Grounds | |
| COMMON | |
| — | |
| — | |
| Wood Laminate Floors, Laundry Hook-Up in Unit, Storage | |
| Range, Dishwasher, Refrigerator, Washer, Dryer, Disposal | |
| Not in DB | |
| — | |
| — | |
| — | |
| Gas Log, Gas Starter |
Tax History
| Year | Property Taxes |
|---|---|
| 2019 | $3,635 |
Contact Agent
Nearby Similar Homes
Nearby Sold Comparables
Contact Agent
Listing Provided By
John Berdan








