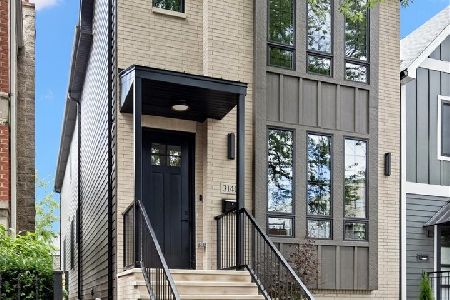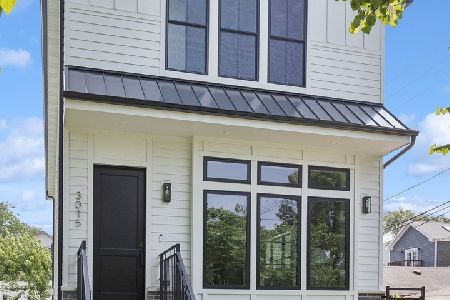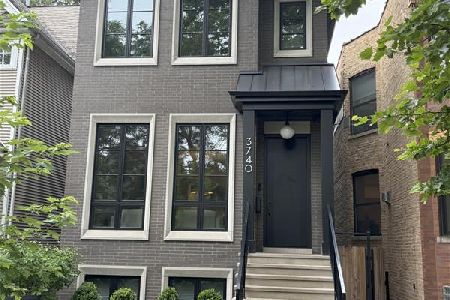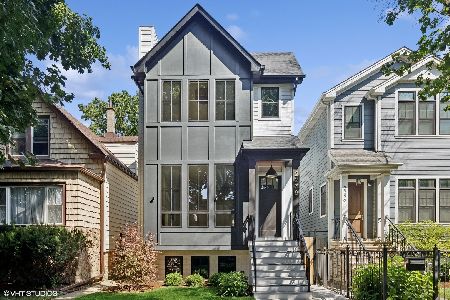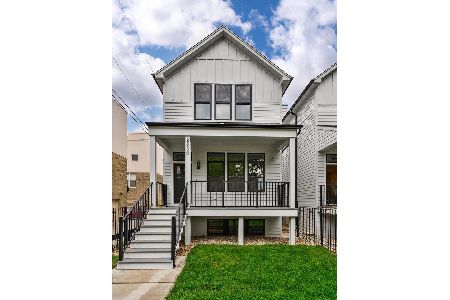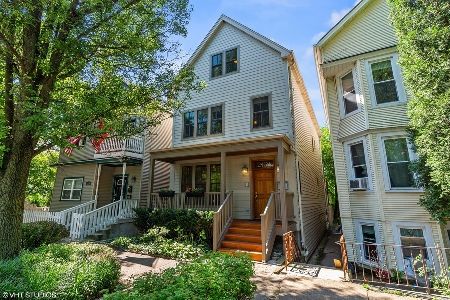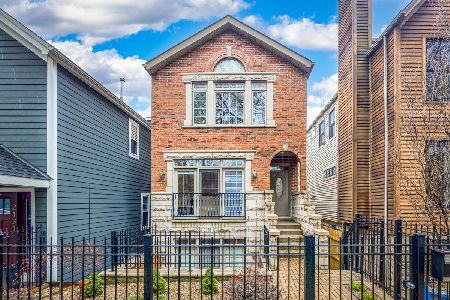2127 Fletcher Street, North Center, Chicago, Illinois 60618
$1,106,000
|
Sold
|
|
| Status: | Closed |
| Sqft: | 3,300 |
| Cost/Sqft: | $348 |
| Beds: | 3 |
| Baths: | 4 |
| Year Built: | 2005 |
| Property Taxes: | $19,022 |
| Days On Market: | 1588 |
| Lot Size: | 0,07 |
Description
This incredible, four bedroom home is located on a picturesque, tree lined street close to everything that this fantastic community offers. Just around the corner from the front door, you'll find shopping, dining, parks, entertainment and so much more! On the main level, there are lots of windows providing an abundance of natural light, wood floors, a wonderful fireplace, a stunning staircase, tall ceilings, a powder room and a beautiful kitchen with white cabinets, quartz countertops, a wine fridge, a gorgeous backsplash and an extra large, center island with a countertop overhang, perfect for entertaining and gathering around with family and friends. Upstairs, there are more wood floors, vaulted ceilings, a second laundry area and the spacious primary suite with built-in cabinets, a walk-in closet with custom shelving, it's own private deck providing the ideal space for relaxation and a luxury, spa-like primary bath retreat with dual sinks, a skylight and an expansive steam shower with a rain shower head, a handheld faucet and body sprays! The finished lower level includes a huge rec room that walks out to a front patio, another fireplace that is surrounded by built-in cabinets, a wet bar, a bedroom, a full bathroom, a laundry room with a side by side washer/dryer and a sink, plus the lower level walks out to the rear yard! The front of the home boasts a brick front providing fabulous curb appeal. Out back, there are multiple spaces to enjoy the outdoors with a deck directly off of the home, a yard and a rooftop deck above the two car garage! The seller has made numerous upgrades during their ownership, including updating the kitchen cabinets, kitchen backsplash, kitchen countertops, bath cabinets/countertops, laundry room shelving, expanding the island, added stair runners throughout, added the wine fridge and more! Enjoy a short walk to Hamlin Park with all of it's awesome amenities, including a pool, ball fields, tennis courts, a basketball court and a community center! There are multiple options for a simple commute with convenient access to the Kennedy or you can easily take the Belmont CTA bus to the brown, red and purples lines. If you've been looking for an amazing home in a great location, then be sure to check out this one-of-a-kind home!
Property Specifics
| Single Family | |
| — | |
| Traditional | |
| 2005 | |
| Full | |
| — | |
| No | |
| 0.07 |
| Cook | |
| — | |
| — / Not Applicable | |
| None | |
| Lake Michigan | |
| Public Sewer | |
| 11097547 | |
| 14301050130000 |
Nearby Schools
| NAME: | DISTRICT: | DISTANCE: | |
|---|---|---|---|
|
Grade School
Jahn Elementary School |
299 | — | |
|
Middle School
Jahn Elementary School |
299 | Not in DB | |
|
High School
Lake View High School |
299 | Not in DB | |
Property History
| DATE: | EVENT: | PRICE: | SOURCE: |
|---|---|---|---|
| 23 Jul, 2015 | Sold | $952,500 | MRED MLS |
| 9 May, 2015 | Under contract | $1,000,000 | MRED MLS |
| 20 Apr, 2015 | Listed for sale | $1,000,000 | MRED MLS |
| 30 Aug, 2018 | Sold | $975,000 | MRED MLS |
| 26 Jul, 2018 | Under contract | $985,000 | MRED MLS |
| 12 Jul, 2018 | Listed for sale | $985,000 | MRED MLS |
| 30 Jul, 2021 | Sold | $1,106,000 | MRED MLS |
| 4 Jun, 2021 | Under contract | $1,150,000 | MRED MLS |
| 27 May, 2021 | Listed for sale | $1,150,000 | MRED MLS |
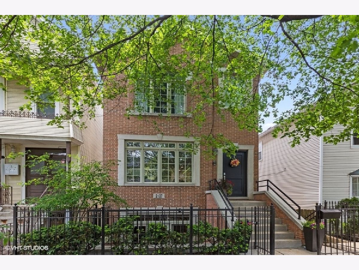
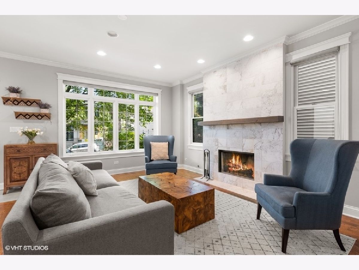
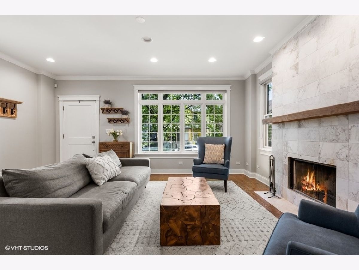
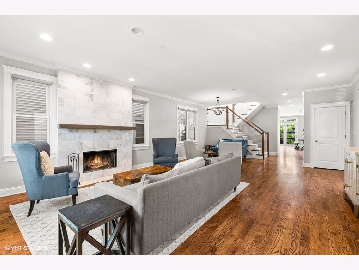
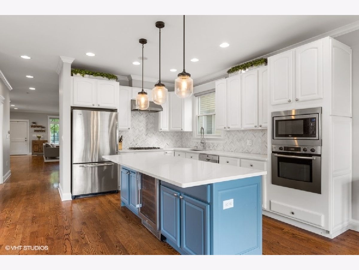
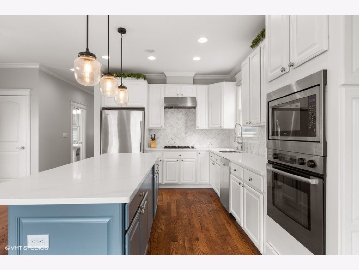
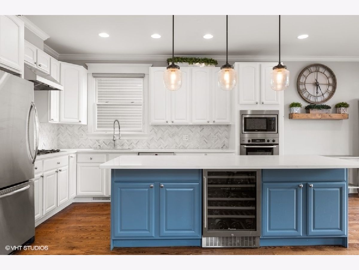
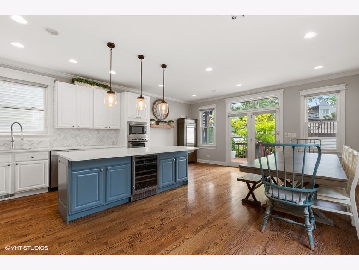
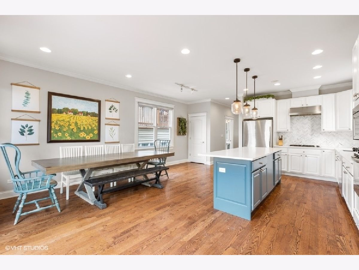
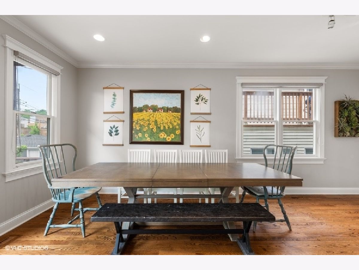
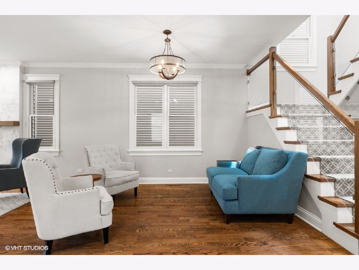
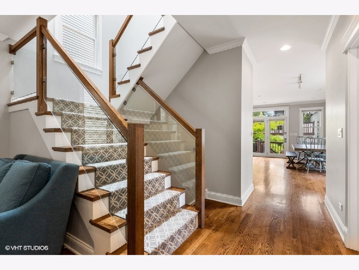
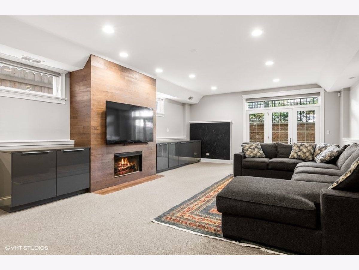
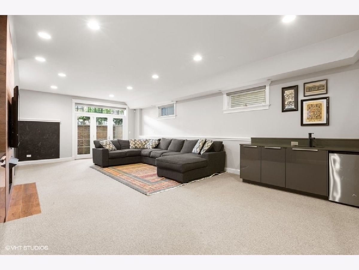
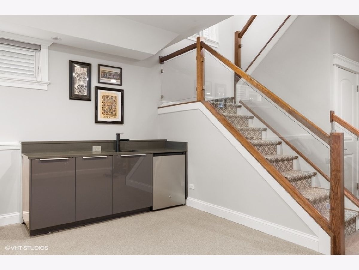
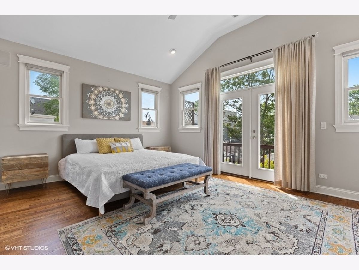
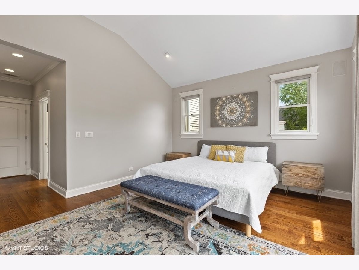
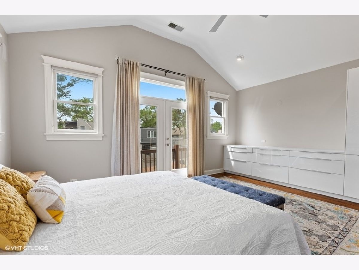
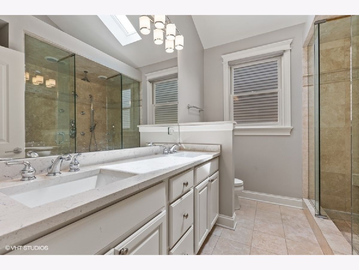
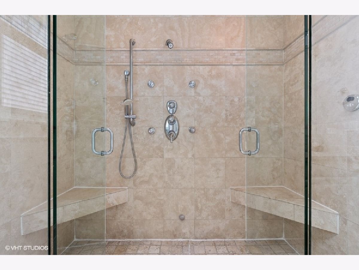
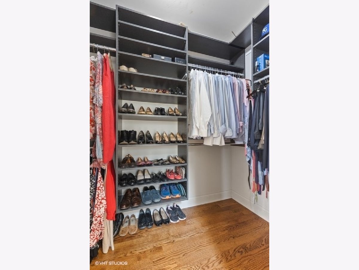
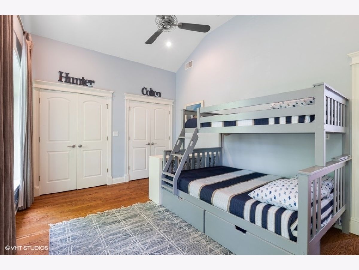
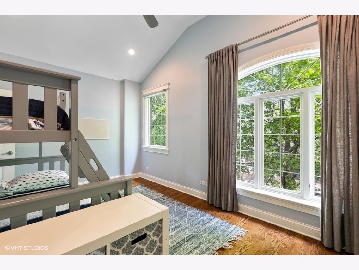
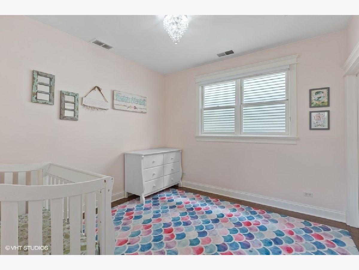
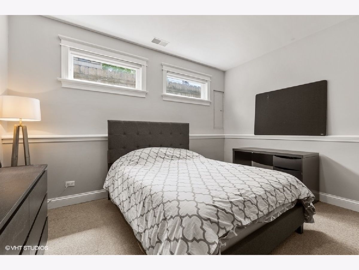
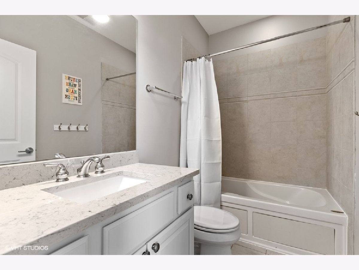
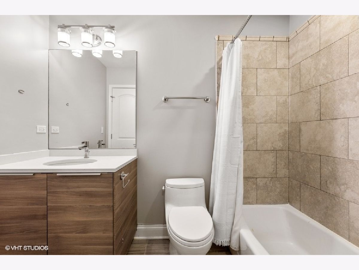
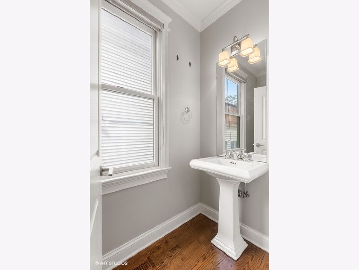
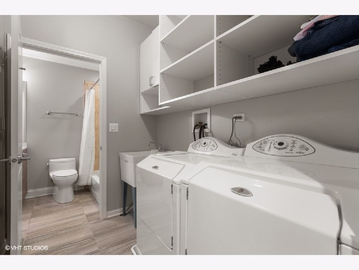
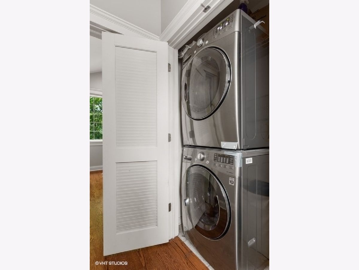
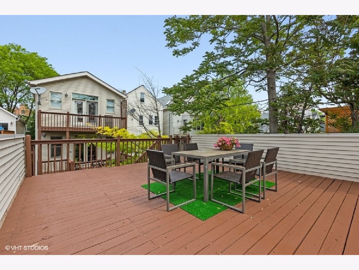
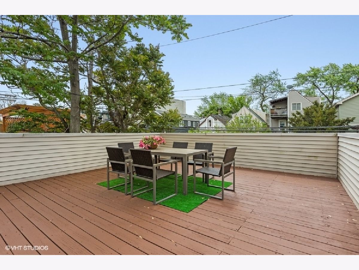
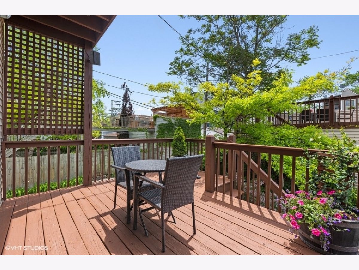
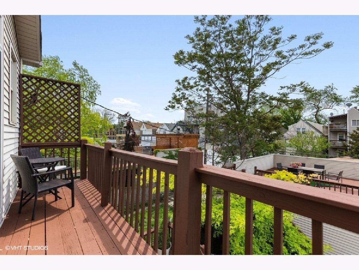
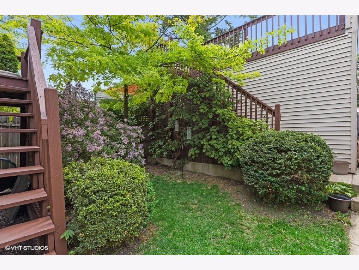
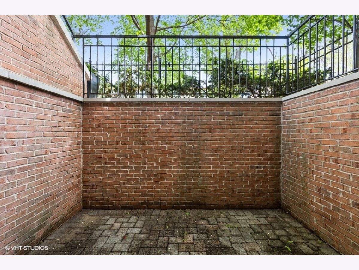
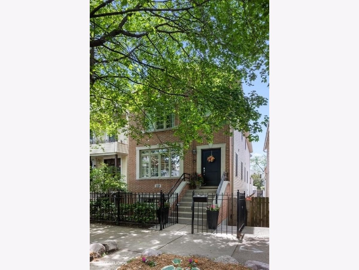
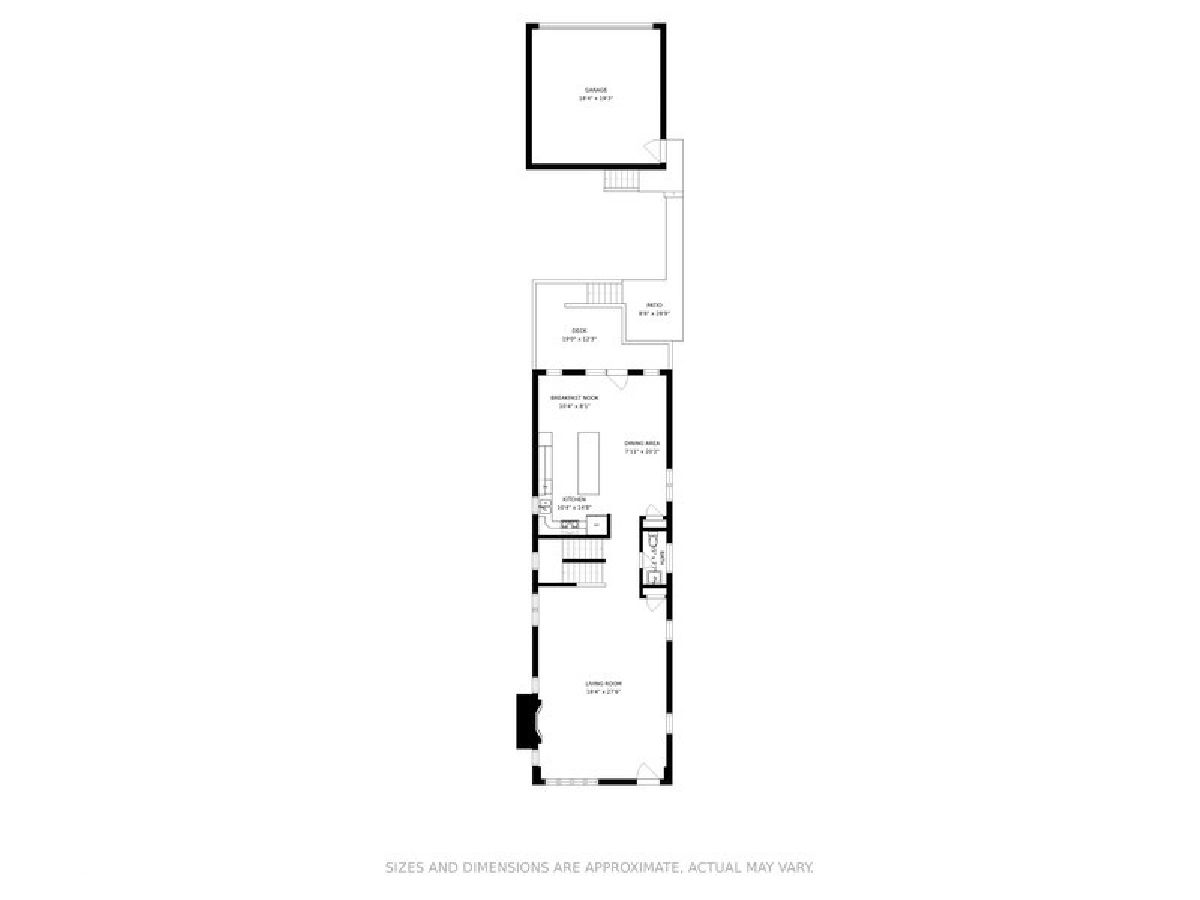
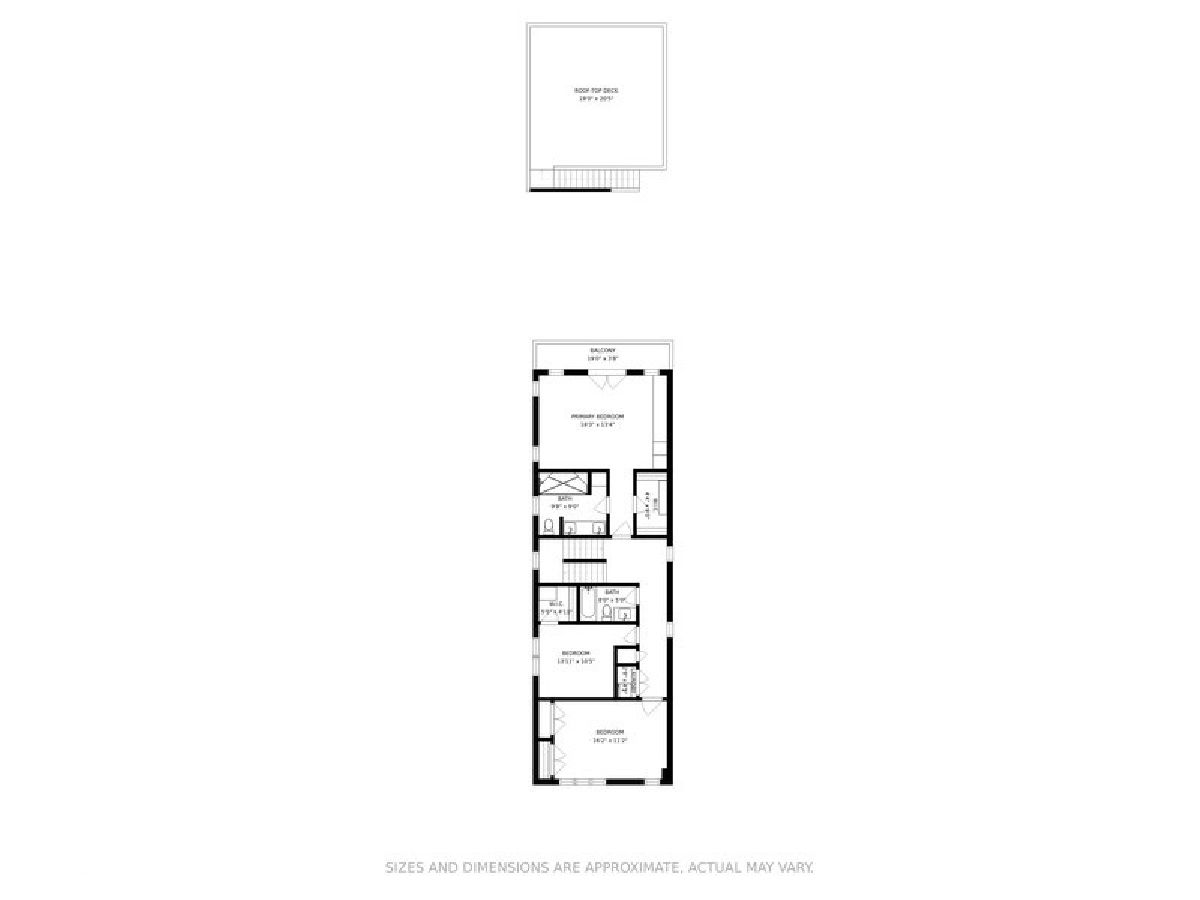
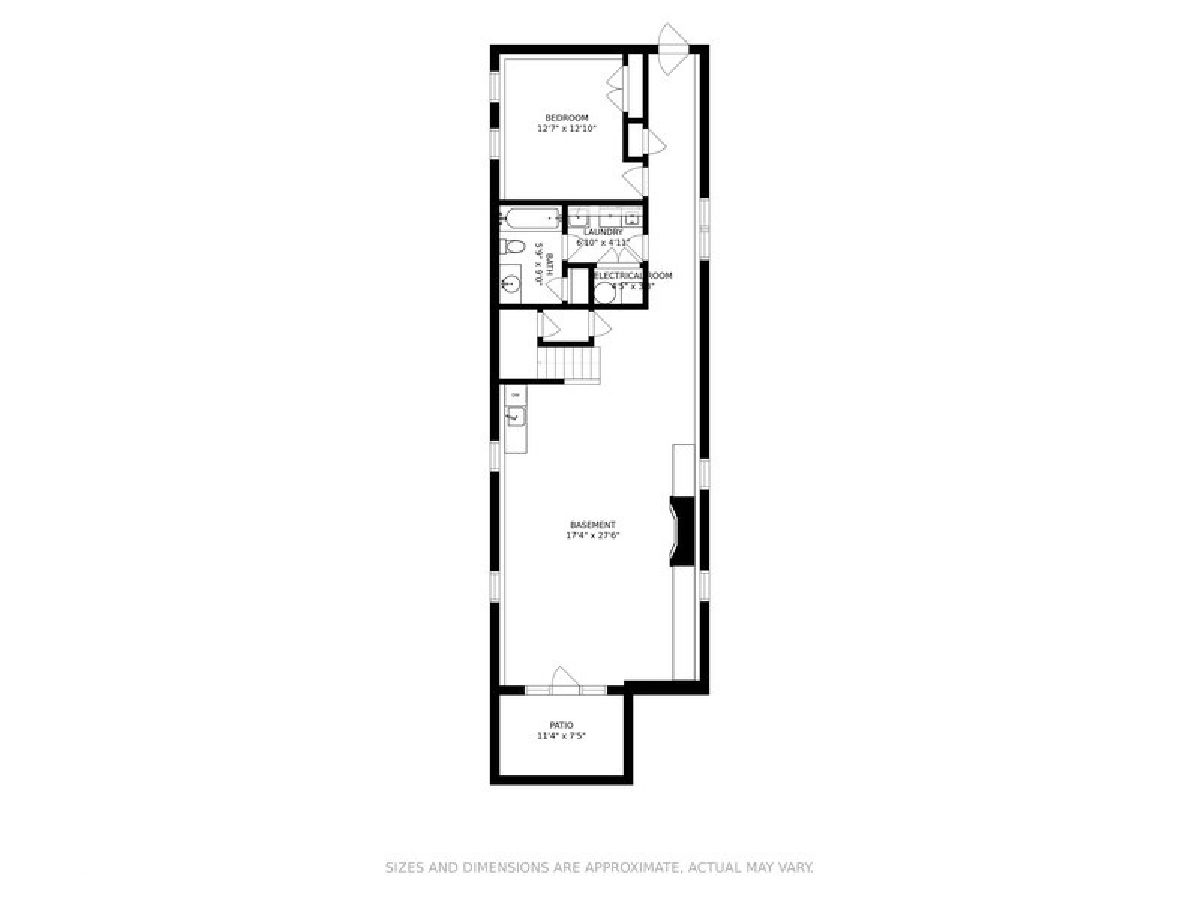
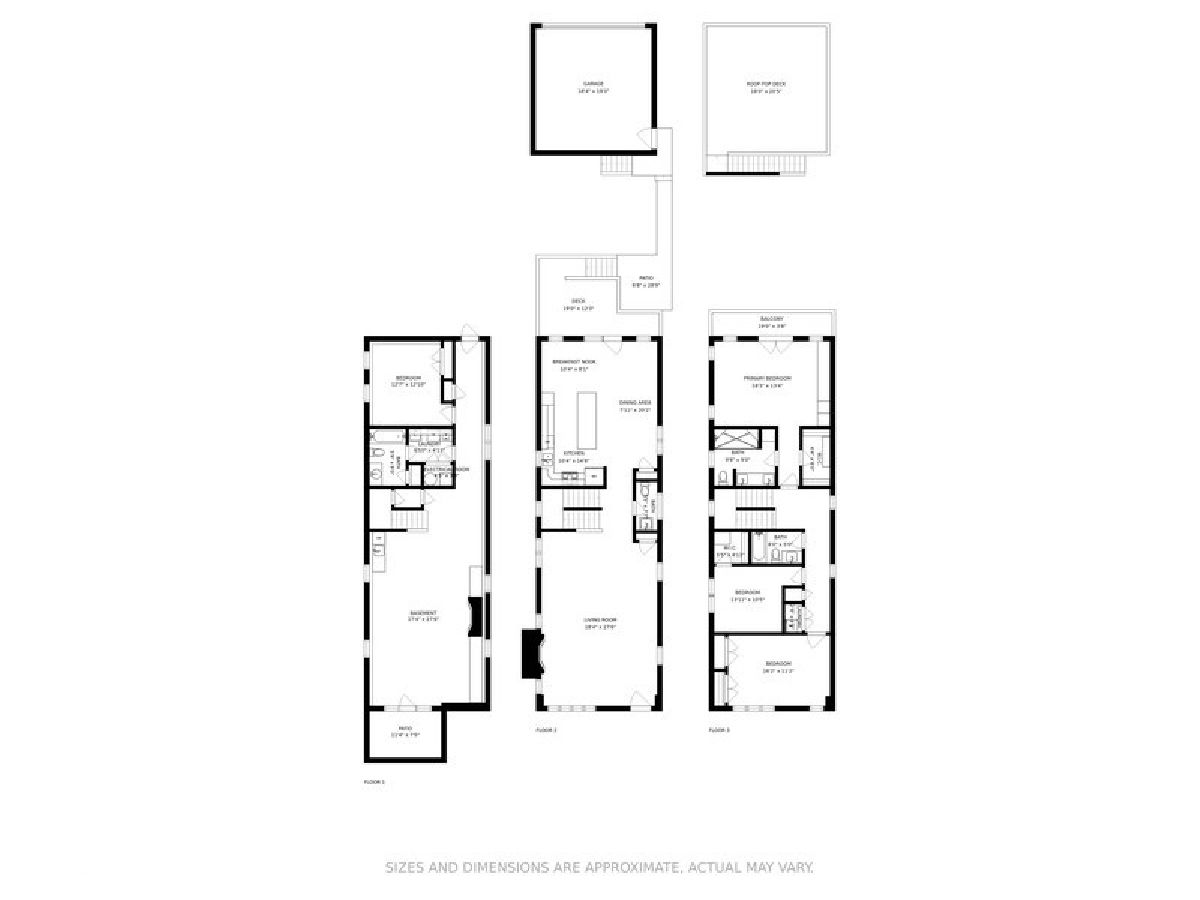
Room Specifics
Total Bedrooms: 4
Bedrooms Above Ground: 3
Bedrooms Below Ground: 1
Dimensions: —
Floor Type: Hardwood
Dimensions: —
Floor Type: Hardwood
Dimensions: —
Floor Type: Carpet
Full Bathrooms: 4
Bathroom Amenities: Steam Shower,Double Sink,Full Body Spray Shower
Bathroom in Basement: 1
Rooms: Breakfast Room
Basement Description: Finished,Exterior Access,Concrete (Basement),Rec/Family Area
Other Specifics
| 2 | |
| Concrete Perimeter | |
| — | |
| Deck, Patio | |
| Fenced Yard,Level,Sidewalks,Streetlights | |
| 25 X 125 | |
| — | |
| Full | |
| Skylight(s) | |
| Microwave, Dishwasher, Refrigerator, Washer, Dryer, Disposal, Stainless Steel Appliance(s), Wine Refrigerator, Built-In Oven, Range Hood, Gas Cooktop | |
| Not in DB | |
| Curbs, Sidewalks, Street Lights, Street Paved | |
| — | |
| — | |
| Wood Burning, Gas Log, Gas Starter, More than one |
Tax History
| Year | Property Taxes |
|---|---|
| 2015 | $11,450 |
| 2018 | $16,229 |
| 2021 | $19,022 |
Contact Agent
Nearby Similar Homes
Nearby Sold Comparables
Contact Agent
Listing Provided By
Baird & Warner

