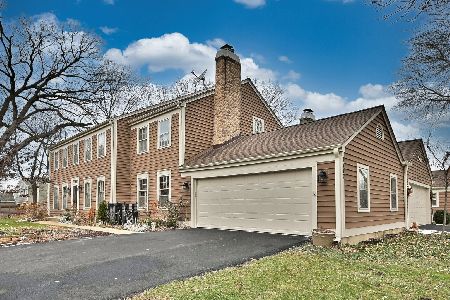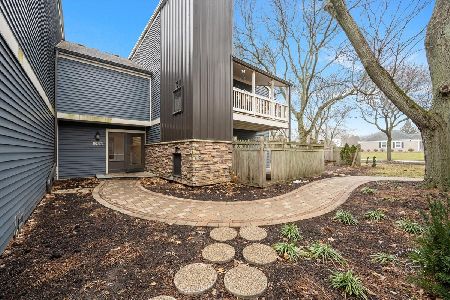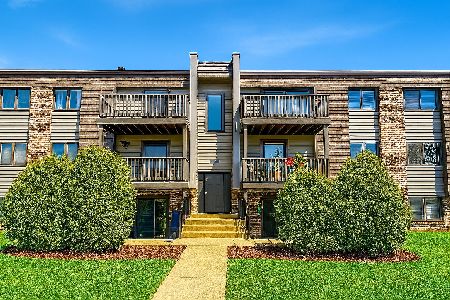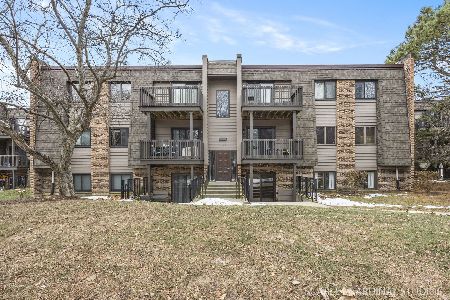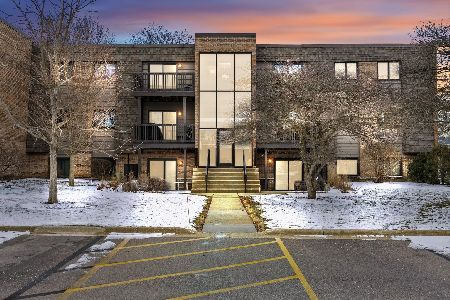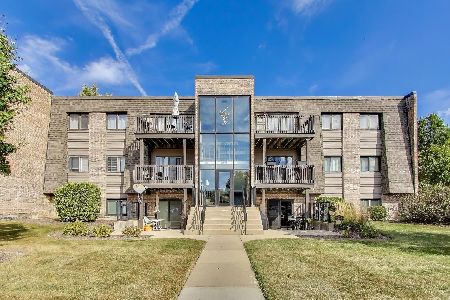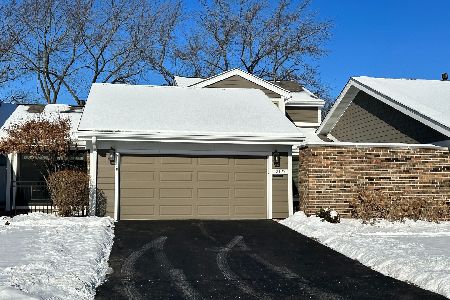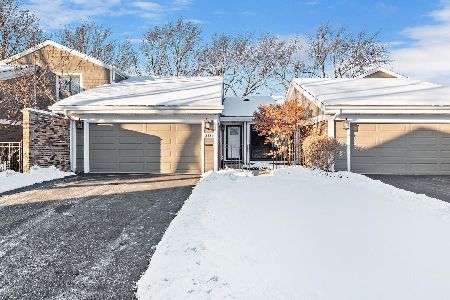2127 Fox Run Court, Wheaton, Illinois 60189
$425,000
|
Sold
|
|
| Status: | Closed |
| Sqft: | 1,855 |
| Cost/Sqft: | $229 |
| Beds: | 3 |
| Baths: | 4 |
| Year Built: | 1974 |
| Property Taxes: | $5,678 |
| Days On Market: | 690 |
| Lot Size: | 0,00 |
Description
This beautiful, newly updated townhouse is in the Streams Garden Villas of Wheaton. It features over 2,800 sq ft of finished living space with amazing private outdoor areas. The first floor features newly refinished hardwood floors and luxury vinyl plank. The kitchen is bright with white cabinets, granite counters, and an on-trend backsplash. The kitchen, dining, and family room can access the private back courtyard from large sliding doors. The spacious living room has recessed lights and a gas fireplace updated with beautiful stacked stone. Also, on the first floor is a separate office space with views of the front courtyard. The second floor boasts three large, freshly painted bedrooms and two full bathrooms. The primary bedroom features an en-suite bathroom with a new double sink vanity with a marble top and a large walk-in closet with built-ins for organization. All of the bedrooms have new vinyl plank floors. There is more living space in the finished basement with a large recreation room, a laundry room with plenty of storage space, a bedroom, and a full bathroom. This home is a must-see. It is within walking distance from Atten Park, minutes to Cantigny, and close to the prairie path and parks. It is only 10 minutes from the Wheaton train station. Close to shops and restaurants -
Property Specifics
| Condos/Townhomes | |
| 2 | |
| — | |
| 1974 | |
| — | |
| — | |
| No | |
| — |
| — | |
| Streams Villa | |
| 335 / Monthly | |
| — | |
| — | |
| — | |
| 12003974 | |
| 0519412022 |
Nearby Schools
| NAME: | DISTRICT: | DISTANCE: | |
|---|---|---|---|
|
Grade School
Madison Elementary School |
200 | — | |
|
Middle School
Edison Middle School |
200 | Not in DB | |
|
High School
Wheaton Warrenville South H S |
200 | Not in DB | |
Property History
| DATE: | EVENT: | PRICE: | SOURCE: |
|---|---|---|---|
| 7 Mar, 2023 | Sold | $365,000 | MRED MLS |
| 11 Feb, 2023 | Under contract | $365,000 | MRED MLS |
| 7 Feb, 2023 | Listed for sale | $365,000 | MRED MLS |
| 18 Apr, 2024 | Sold | $425,000 | MRED MLS |
| 22 Mar, 2024 | Under contract | $425,000 | MRED MLS |
| — | Last price change | $435,000 | MRED MLS |
| 14 Mar, 2024 | Listed for sale | $435,000 | MRED MLS |
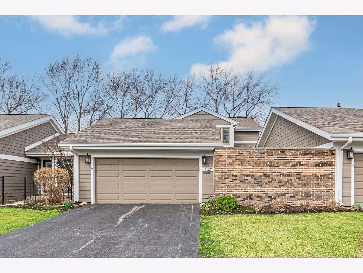
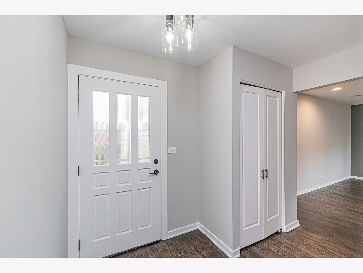
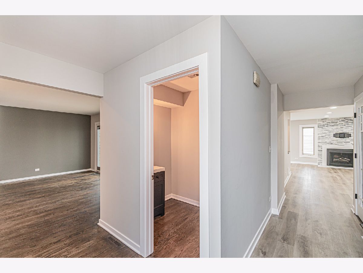
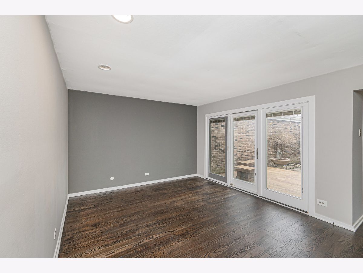
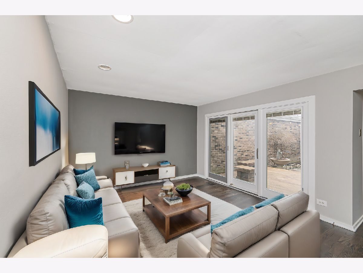
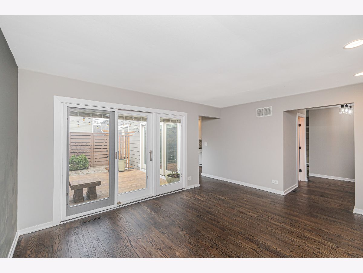
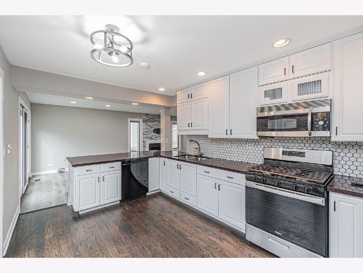
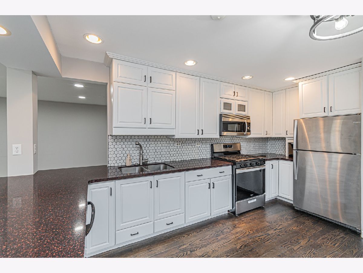
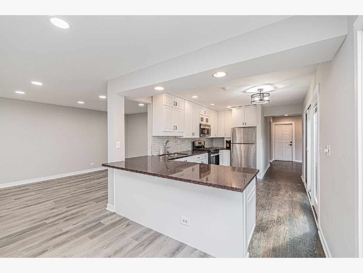
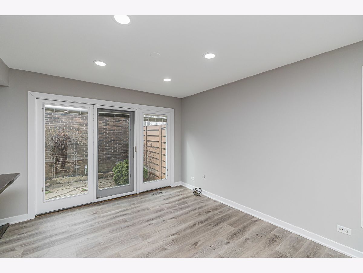
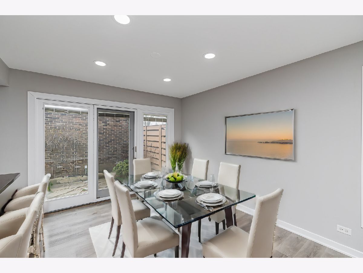
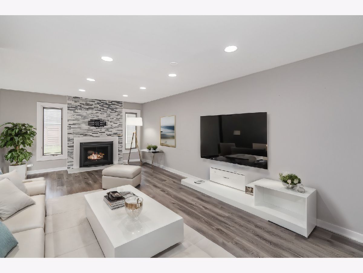
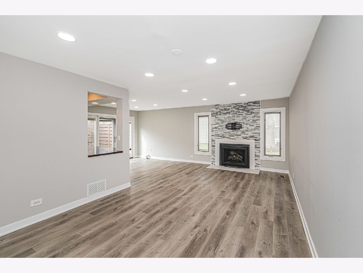
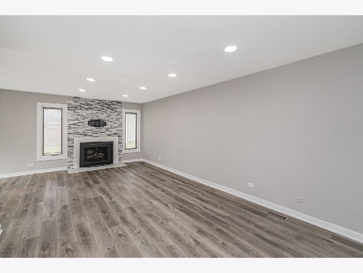
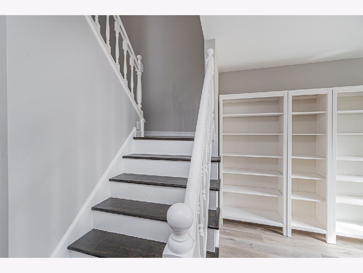
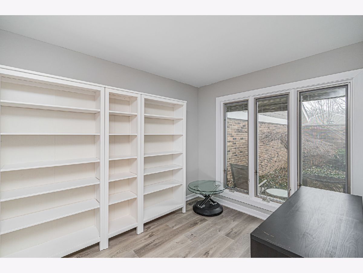
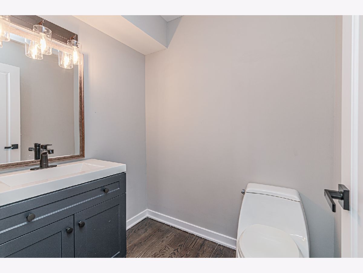
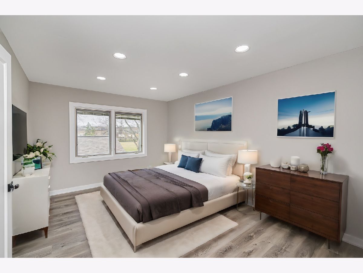
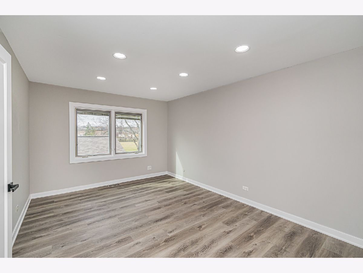
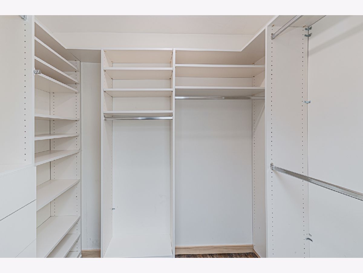
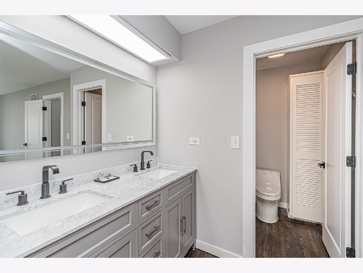
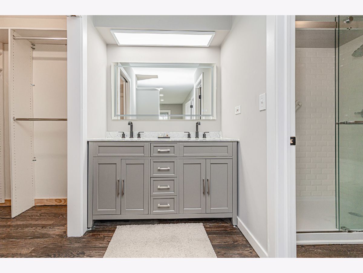
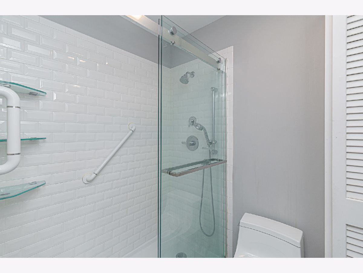
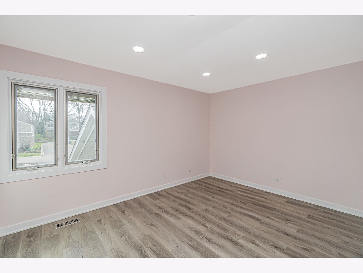
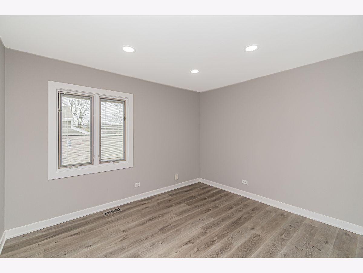
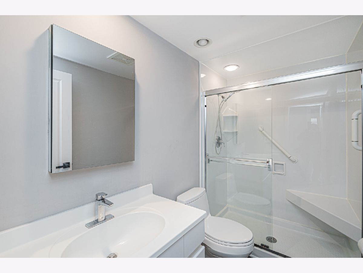
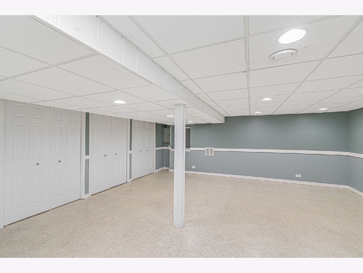
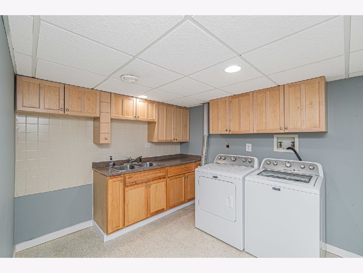
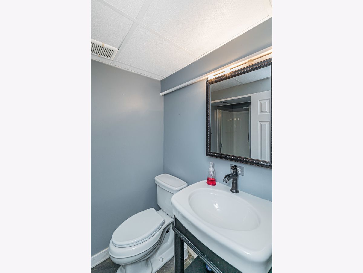
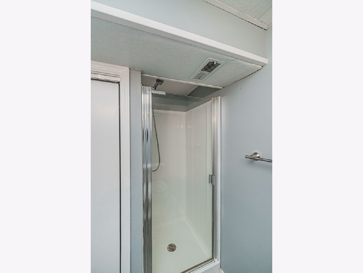
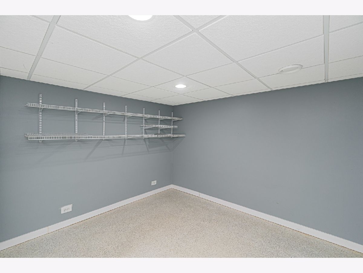
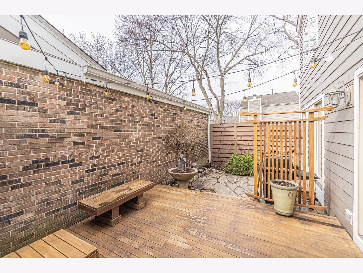
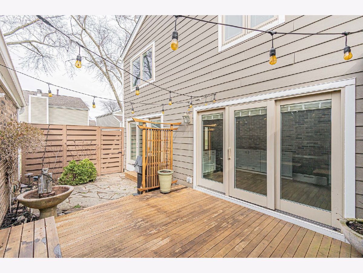
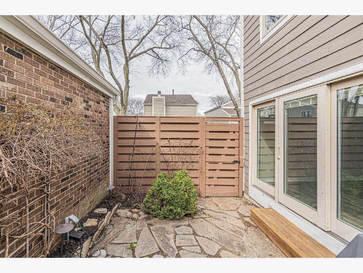
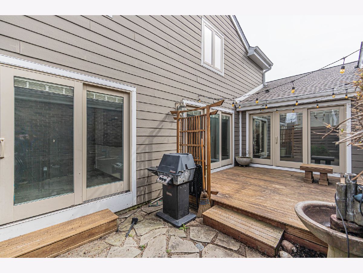
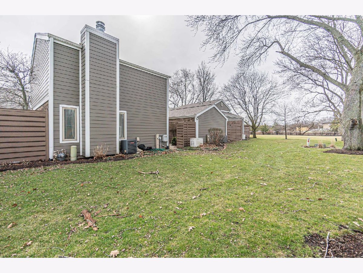
Room Specifics
Total Bedrooms: 4
Bedrooms Above Ground: 3
Bedrooms Below Ground: 1
Dimensions: —
Floor Type: —
Dimensions: —
Floor Type: —
Dimensions: —
Floor Type: —
Full Bathrooms: 4
Bathroom Amenities: —
Bathroom in Basement: 1
Rooms: —
Basement Description: Finished
Other Specifics
| 2 | |
| — | |
| Asphalt | |
| — | |
| — | |
| 35X76 | |
| — | |
| — | |
| — | |
| — | |
| Not in DB | |
| — | |
| — | |
| — | |
| — |
Tax History
| Year | Property Taxes |
|---|---|
| 2023 | $5,655 |
| 2024 | $5,678 |
Contact Agent
Nearby Similar Homes
Nearby Sold Comparables
Contact Agent
Listing Provided By
Hometown Real Estate

