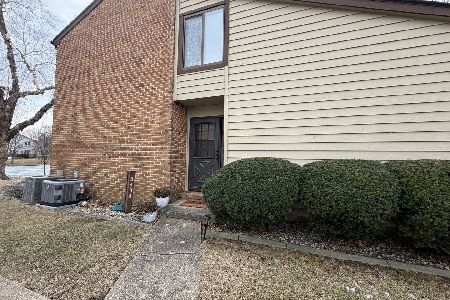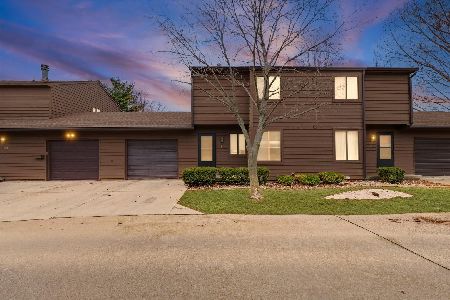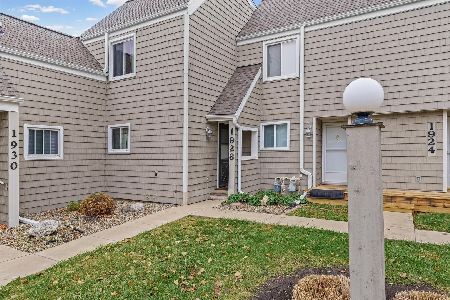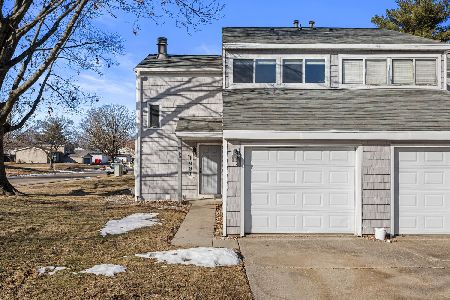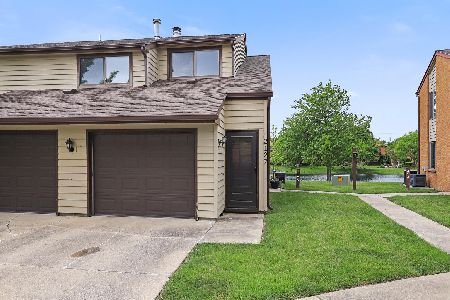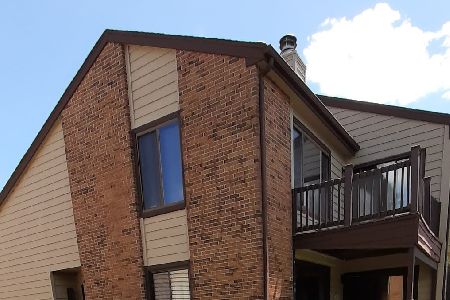2127 Harbortown Circle, Champaign, Illinois 61821
$123,500
|
Sold
|
|
| Status: | Closed |
| Sqft: | 1,510 |
| Cost/Sqft: | $84 |
| Beds: | 3 |
| Baths: | 2 |
| Year Built: | — |
| Property Taxes: | $2,912 |
| Days On Market: | 3387 |
| Lot Size: | 0,00 |
Description
Enjoy serene water views from the massive windows in the living and dining rooms of this bright and open condominium. The interior was freshly painted and newly carpeted in October/November 2016. This second floor condo features living room with vaulted ceiling and fireplace, separate dining area, efficiently designed kitchen, 3 bedrooms and attached garage with storage. Great balcony for entertaining or just relaxing. Start packing! The monthly condo fee covers: lawn maintenance, snow removal, garbage and exterior insurance. This condo must be owner occupied.
Property Specifics
| Condos/Townhomes | |
| — | |
| — | |
| — | |
| None | |
| — | |
| Yes | |
| — |
| Champaign | |
| Lake Devonshire | |
| 75 / Annual | |
| — | |
| Public | |
| Public Sewer | |
| 09491395 | |
| 452023305014 |
Nearby Schools
| NAME: | DISTRICT: | DISTANCE: | |
|---|---|---|---|
|
Grade School
Soc |
— | ||
|
Middle School
Call Unt 4 351-3701 |
Not in DB | ||
|
High School
Centennial High School |
Not in DB | ||
Property History
| DATE: | EVENT: | PRICE: | SOURCE: |
|---|---|---|---|
| 18 Jan, 2017 | Sold | $123,500 | MRED MLS |
| 2 Dec, 2016 | Under contract | $127,000 | MRED MLS |
| 21 Nov, 2016 | Listed for sale | $127,000 | MRED MLS |
Room Specifics
Total Bedrooms: 3
Bedrooms Above Ground: 3
Bedrooms Below Ground: 0
Dimensions: —
Floor Type: Carpet
Dimensions: —
Floor Type: Carpet
Full Bathrooms: 2
Bathroom Amenities: —
Bathroom in Basement: —
Rooms: —
Basement Description: Crawl
Other Specifics
| 1 | |
| — | |
| — | |
| — | |
| — | |
| CONDO | |
| — | |
| Full | |
| Vaulted/Cathedral Ceilings | |
| Dishwasher, Disposal, Dryer, Range Hood, Range, Refrigerator, Washer | |
| Not in DB | |
| — | |
| — | |
| — | |
| Wood Burning |
Tax History
| Year | Property Taxes |
|---|---|
| 2017 | $2,912 |
Contact Agent
Nearby Similar Homes
Nearby Sold Comparables
Contact Agent
Listing Provided By
RE/MAX REALTY ASSOCIATES-CHA

