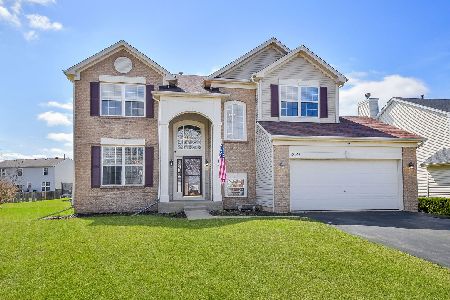2127 Wilson Creek Circle, Aurora, Illinois 60503
$286,900
|
Sold
|
|
| Status: | Closed |
| Sqft: | 2,055 |
| Cost/Sqft: | $141 |
| Beds: | 4 |
| Baths: | 3 |
| Year Built: | 2002 |
| Property Taxes: | $8,278 |
| Days On Market: | 2429 |
| Lot Size: | 0,23 |
Description
Remarkable 4 bedroom, 2.5 bath home with open floor plan in sought after Amber Fields Subdivision (School District 308). This home is meticulously maintained, fully updated with modern improvements, and MOVE-IN READY! The home features a stunning kitchen with stainless steel appliances, granite countertops and stylish backsplash, 9 ft. ceilings on first floor, vast windows that allow tons of natural light, second floor laundry, new roof (09/2016), and new water heater (06/2018). Kitchen opens to large Unilock patio that faces the afternoon sun. You will love the spacious, vaulted master suite with walk-in closet and double doors opening to the master bath with large soaking tub and dual sinks. Other bedrooms are generously sized. Close to schools, parks, shopping, restaurants, hospital and medical centers. You won't be disappointed! MLS #10397154
Property Specifics
| Single Family | |
| — | |
| — | |
| 2002 | |
| Partial | |
| — | |
| No | |
| 0.23 |
| Kendall | |
| Amber Fields | |
| 360 / Annual | |
| None | |
| Public | |
| Public Sewer | |
| 10397154 | |
| 0301477006 |
Nearby Schools
| NAME: | DISTRICT: | DISTANCE: | |
|---|---|---|---|
|
Grade School
The Wheatlands Elementary School |
308 | — | |
|
Middle School
Bednarcik Junior High School |
308 | Not in DB | |
|
High School
Oswego East High School |
308 | Not in DB | |
Property History
| DATE: | EVENT: | PRICE: | SOURCE: |
|---|---|---|---|
| 18 Nov, 2011 | Sold | $166,000 | MRED MLS |
| 19 Oct, 2011 | Under contract | $169,900 | MRED MLS |
| 23 Sep, 2011 | Listed for sale | $169,900 | MRED MLS |
| 9 Aug, 2019 | Sold | $286,900 | MRED MLS |
| 3 Jul, 2019 | Under contract | $289,900 | MRED MLS |
| — | Last price change | $299,500 | MRED MLS |
| 30 May, 2019 | Listed for sale | $299,500 | MRED MLS |
Room Specifics
Total Bedrooms: 4
Bedrooms Above Ground: 4
Bedrooms Below Ground: 0
Dimensions: —
Floor Type: Carpet
Dimensions: —
Floor Type: Carpet
Dimensions: —
Floor Type: Carpet
Full Bathrooms: 3
Bathroom Amenities: Separate Shower,Double Sink,Soaking Tub
Bathroom in Basement: 0
Rooms: No additional rooms
Basement Description: Unfinished,Crawl
Other Specifics
| 2 | |
| Concrete Perimeter | |
| Asphalt | |
| Brick Paver Patio | |
| — | |
| 48 X 155 X 92 X 137 | |
| Unfinished | |
| Full | |
| Vaulted/Cathedral Ceilings, Wood Laminate Floors, Second Floor Laundry | |
| Range, Microwave, Dishwasher, Refrigerator, Washer, Dryer, Disposal, Stainless Steel Appliance(s) | |
| Not in DB | |
| Sidewalks, Street Lights, Street Paved | |
| — | |
| — | |
| — |
Tax History
| Year | Property Taxes |
|---|---|
| 2011 | $7,116 |
| 2019 | $8,278 |
Contact Agent
Nearby Similar Homes
Nearby Sold Comparables
Contact Agent
Listing Provided By
Metro Realty Inc.










