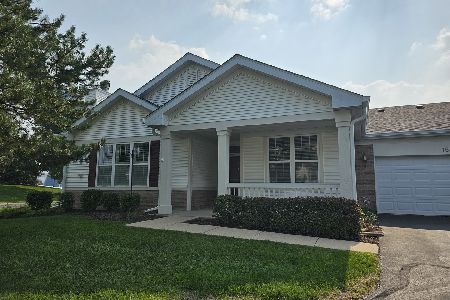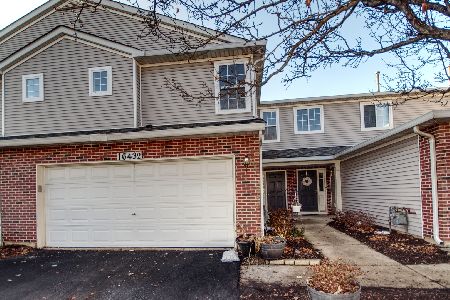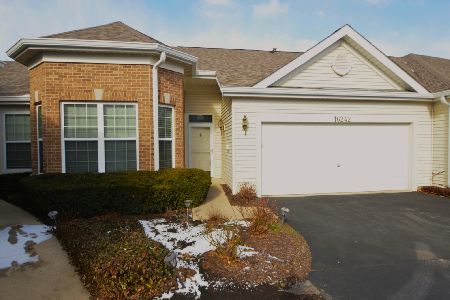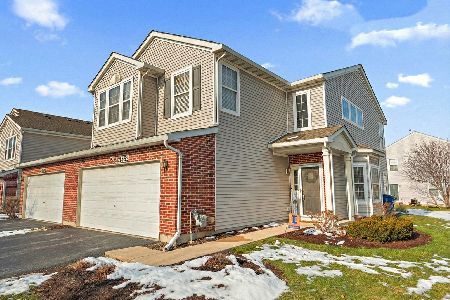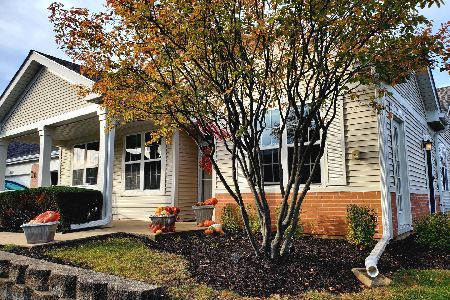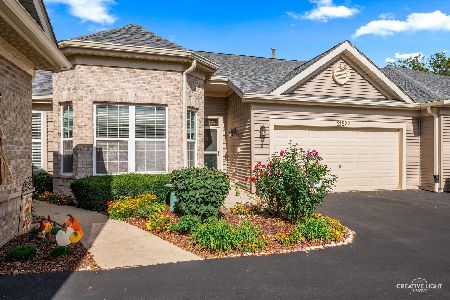21273 Legion Lake Court, Crest Hill, Illinois 60403
$240,000
|
Sold
|
|
| Status: | Closed |
| Sqft: | 1,500 |
| Cost/Sqft: | $167 |
| Beds: | 2 |
| Baths: | 2 |
| Year Built: | 2005 |
| Property Taxes: | $5,150 |
| Days On Market: | 1662 |
| Lot Size: | 0,00 |
Description
This amazing and beautifully upgraded end unit upscale townhouse boasts an open floor plan & features: A sun-filled & spacious living room that's adorned by a 2 sided cozy gas fireplace that also enhances the wonderful, serene sunroom that offers an abundance of windows overlooking the private yard; Gourmet kitchen that's a chef's dream with 42" cherry cabinets, Wolf chef's grade stove, pantry with pullouts, granite counters & breakfast bar; Large breakfast area with door to the large yard; Additional dining room; French door to the den/office; Master suite that boasts a tray ceiling, walk-in closet & private bath with double vanity, soaking tub & separate shower; Laundry room with sink; 2 car garage with built-in cabinets & shelving! Brand new hot water heater. All this and use of Clubhouse, tennis, pools, fitness center, activities & MORE. New roof, gutters & fresh paint too!
Property Specifics
| Condos/Townhomes | |
| 1 | |
| — | |
| 2005 | |
| None | |
| SCOTTSDALE | |
| No | |
| — |
| Will | |
| Carillon Lakes | |
| 405 / Monthly | |
| Insurance,Security,Clubhouse,Exercise Facilities,Pool,Exterior Maintenance,Lawn Care,Scavenger,Snow Removal | |
| Public | |
| Public Sewer | |
| 11145423 | |
| 1104193051270000 |
Property History
| DATE: | EVENT: | PRICE: | SOURCE: |
|---|---|---|---|
| 13 Sep, 2021 | Sold | $240,000 | MRED MLS |
| 29 Jul, 2021 | Under contract | $249,900 | MRED MLS |
| 6 Jul, 2021 | Listed for sale | $249,900 | MRED MLS |
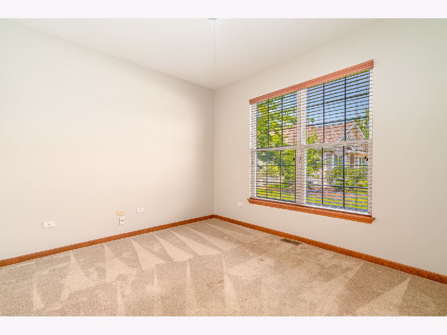
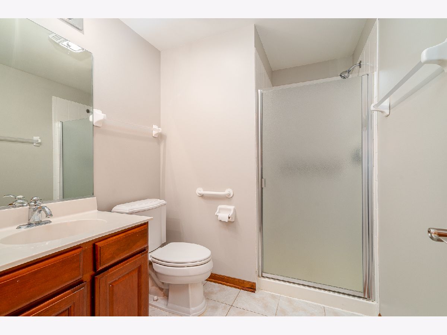
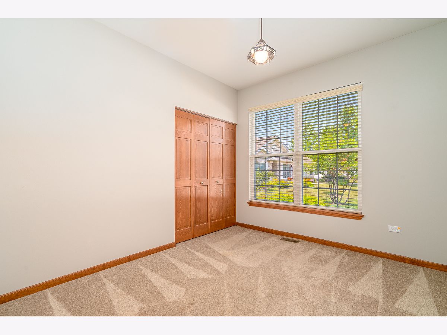
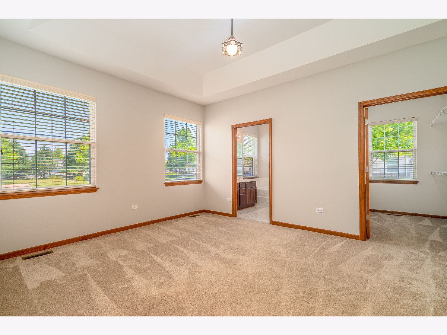
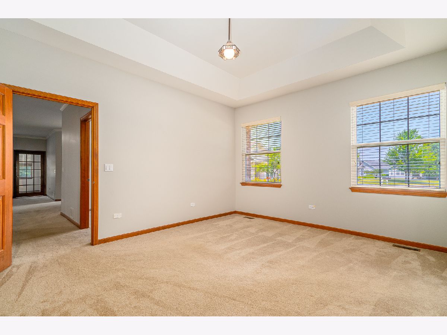
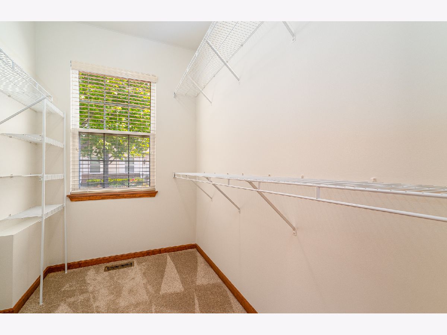
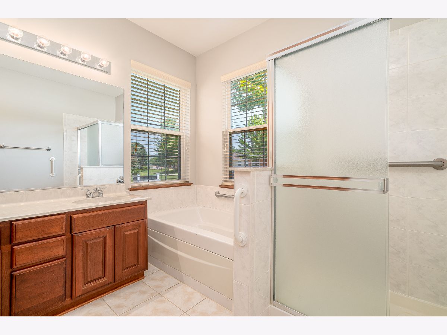
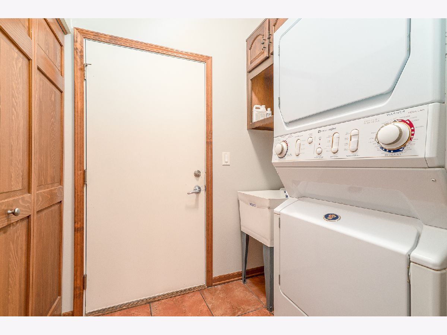
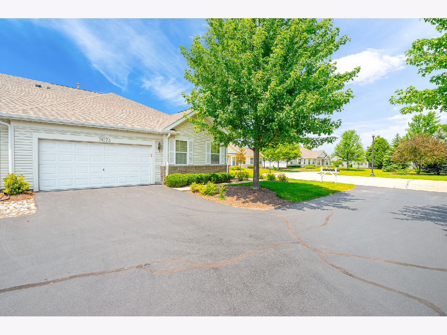
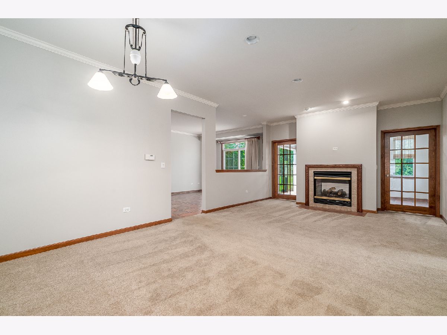
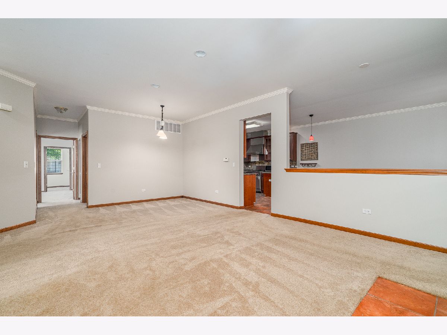
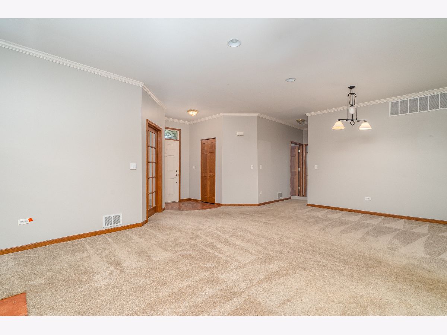
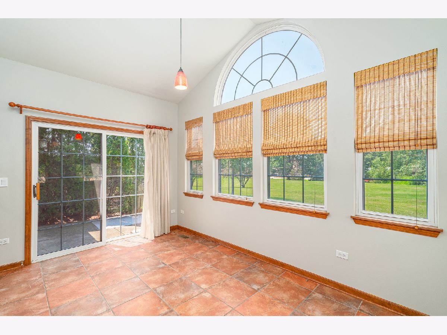
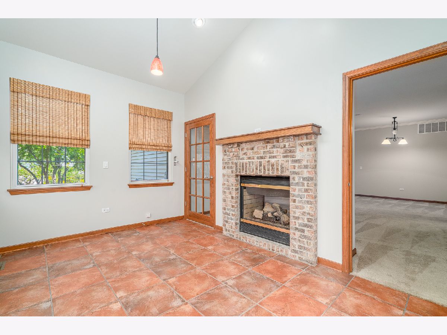
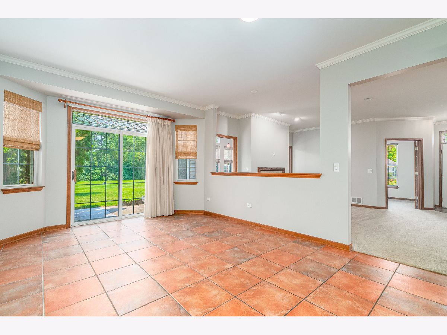
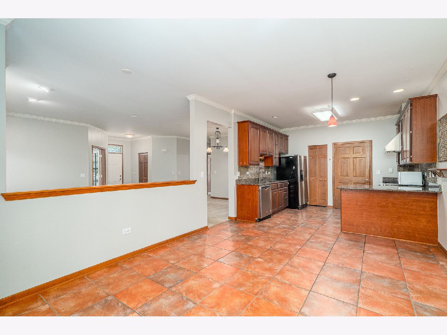
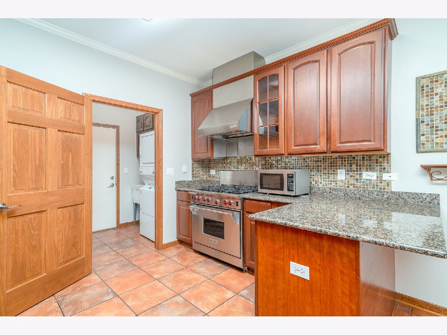
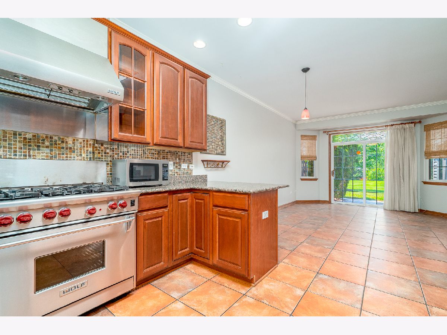
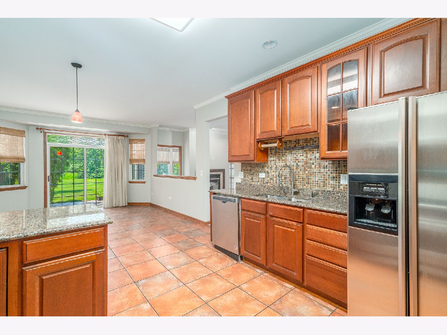
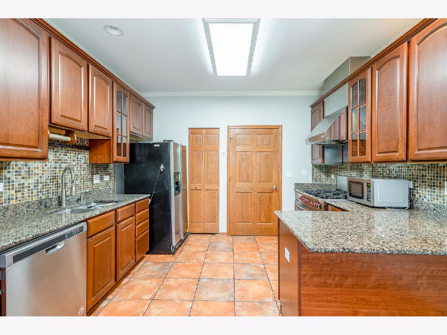
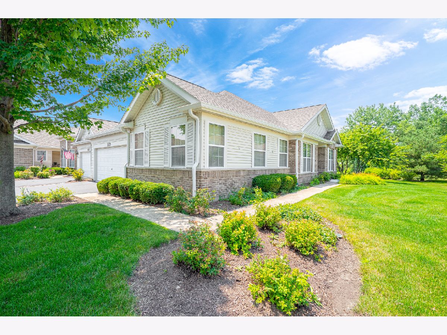
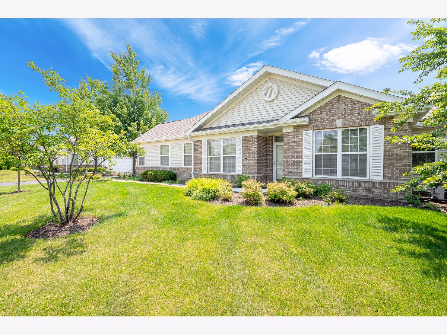
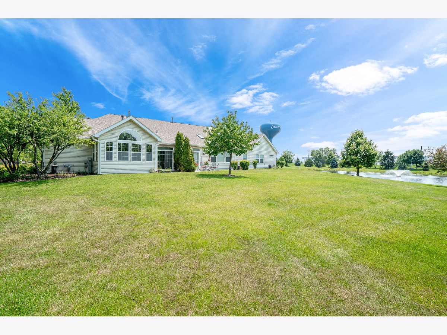
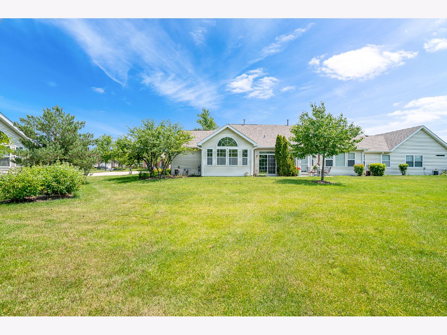
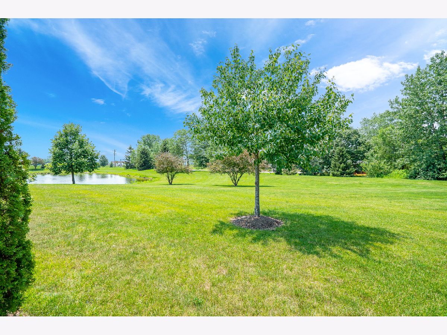
Room Specifics
Total Bedrooms: 2
Bedrooms Above Ground: 2
Bedrooms Below Ground: 0
Dimensions: —
Floor Type: Carpet
Full Bathrooms: 2
Bathroom Amenities: Separate Shower,Double Sink,Soaking Tub
Bathroom in Basement: 0
Rooms: Den,Heated Sun Room
Basement Description: None
Other Specifics
| 2 | |
| Concrete Perimeter | |
| Asphalt | |
| Patio, Porch, Storms/Screens, End Unit | |
| Cul-De-Sac,Landscaped | |
| 63 X 43 | |
| — | |
| Full | |
| First Floor Bedroom, First Floor Laundry, First Floor Full Bath, Laundry Hook-Up in Unit, Storage, Walk-In Closet(s), Ceilings - 9 Foot, Open Floorplan, Some Carpeting, Dining Combo, Granite Counters | |
| Range, Microwave, Dishwasher, Refrigerator, Washer, Dryer, Disposal, Stainless Steel Appliance(s), Water Softener | |
| Not in DB | |
| — | |
| — | |
| Exercise Room, Golf Course, Health Club, On Site Manager/Engineer, Party Room, Indoor Pool, Pool, Tennis Court(s) | |
| Double Sided, Attached Fireplace Doors/Screen, Gas Log, Gas Starter |
Tax History
| Year | Property Taxes |
|---|---|
| 2021 | $5,150 |
Contact Agent
Nearby Similar Homes
Nearby Sold Comparables
Contact Agent
Listing Provided By
Century 21 Affiliated

