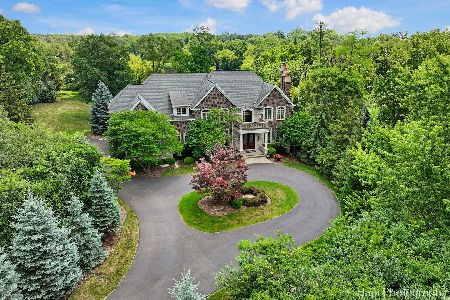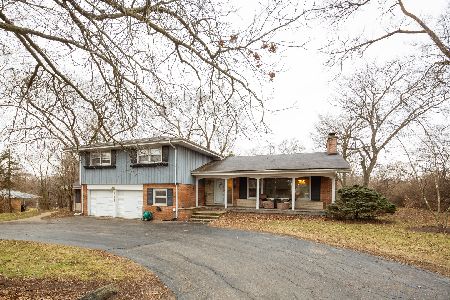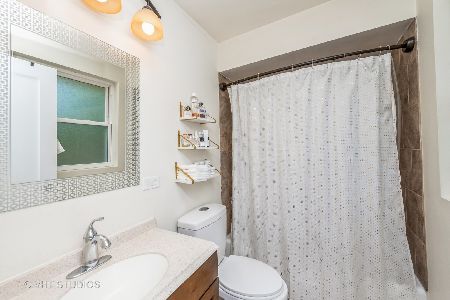21275 Crestview Drive, Barrington, Illinois 60010
$550,000
|
Sold
|
|
| Status: | Closed |
| Sqft: | 3,803 |
| Cost/Sqft: | $151 |
| Beds: | 5 |
| Baths: | 6 |
| Year Built: | 1962 |
| Property Taxes: | $13,836 |
| Days On Market: | 2337 |
| Lot Size: | 0,90 |
Description
Beautifully and thoughtfully, this home is situated on nearly an acre of land that is professionally landscaped including a circular drive, large patio, circular paver firepit and gorgeous perennial beds. The interior will not disappoint either starting with a spectacular eat-in kitchen boasting stainless appliances, Sub-Zero fridge, huge center island, planning desk and loads of counterspace. The master suite is simply fabulous with 2 walk-in closets and a master bath that must be seen to be appreciated. A second-floor bonus space includes a 5th bedroom, living area and full bath-perfect for an in-law or nanny suite! The laundry/mudroom has been fully customized with cubbies, cabinetry and a designer sink! And if that is not enough space, there is a rec room complete with its own powder room. Plenty of room for the outdoor toys as well with a 4-car tandem garage. Close to town, shopping, Citizen's Park, train, schools and so much more.
Property Specifics
| Single Family | |
| — | |
| — | |
| 1962 | |
| Partial | |
| CUSTOM | |
| No | |
| 0.9 |
| Lake | |
| Fairhaven | |
| — / Not Applicable | |
| None | |
| Community Well | |
| Septic-Private | |
| 10501898 | |
| 13253050020000 |
Nearby Schools
| NAME: | DISTRICT: | DISTANCE: | |
|---|---|---|---|
|
Grade School
Roslyn Road Elementary School |
220 | — | |
|
Middle School
Barrington Middle School-prairie |
220 | Not in DB | |
|
High School
Barrington High School |
220 | Not in DB | |
Property History
| DATE: | EVENT: | PRICE: | SOURCE: |
|---|---|---|---|
| 27 Feb, 2020 | Sold | $550,000 | MRED MLS |
| 14 Jan, 2020 | Under contract | $575,000 | MRED MLS |
| 30 Aug, 2019 | Listed for sale | $575,000 | MRED MLS |
Room Specifics
Total Bedrooms: 5
Bedrooms Above Ground: 5
Bedrooms Below Ground: 0
Dimensions: —
Floor Type: Hardwood
Dimensions: —
Floor Type: Hardwood
Dimensions: —
Floor Type: Hardwood
Dimensions: —
Floor Type: —
Full Bathrooms: 6
Bathroom Amenities: Whirlpool,Separate Shower,Double Sink,Full Body Spray Shower,Double Shower
Bathroom in Basement: 1
Rooms: Bedroom 5,Eating Area,Office,Bonus Room,Recreation Room,Foyer,Mud Room
Basement Description: Partially Finished,Crawl
Other Specifics
| 4 | |
| Concrete Perimeter | |
| Asphalt,Circular | |
| Patio, Porch, Fire Pit | |
| Landscaped | |
| 130 X 304 | |
| — | |
| Full | |
| Vaulted/Cathedral Ceilings, Bar-Wet, Hardwood Floors, In-Law Arrangement, First Floor Laundry, Walk-In Closet(s) | |
| Range, Microwave, Dishwasher, High End Refrigerator, Washer, Dryer, Disposal, Cooktop, Built-In Oven, Water Softener Owned | |
| Not in DB | |
| — | |
| — | |
| — | |
| — |
Tax History
| Year | Property Taxes |
|---|---|
| 2020 | $13,836 |
Contact Agent
Nearby Similar Homes
Nearby Sold Comparables
Contact Agent
Listing Provided By
RE/MAX of Barrington








