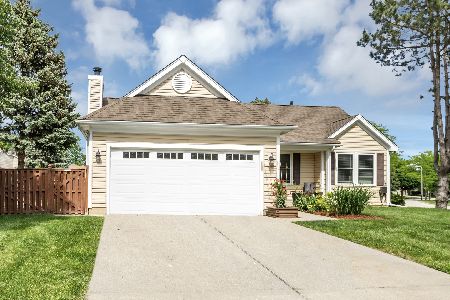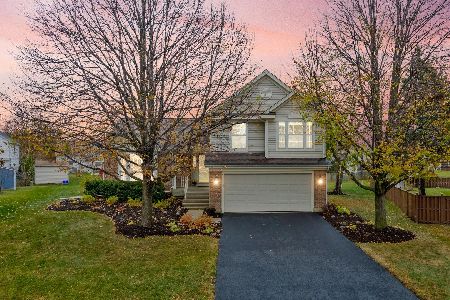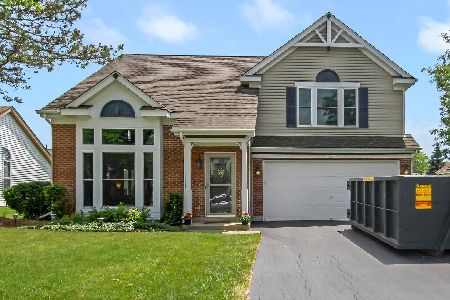2128 Baldwin Court, Hanover Park, Illinois 60133
$245,000
|
Sold
|
|
| Status: | Closed |
| Sqft: | 1,290 |
| Cost/Sqft: | $194 |
| Beds: | 3 |
| Baths: | 2 |
| Year Built: | 1992 |
| Property Taxes: | $6,981 |
| Days On Market: | 2572 |
| Lot Size: | 0,30 |
Description
Call off the search! This 3 bed, 2 bath meticulously maintained ranch has been beautifully updated and is ready for you and your family. Kitchen boasts SS appliances, granite, ample counter space and opens to dining space & large family room w/ FP. Master suite has bathroom with heated floors, custom dual vanity and gorgeous walk-in shower. Down the hall from the master are 2 more bedrooms & a full bath. Basement has been beautifully finished & provides a fantastic flex space, workout room and large laundry area. Commuter train only 3 mi away! Walk to Hawk Hollow nature preserve! 100% move in ready!
Property Specifics
| Single Family | |
| — | |
| Ranch | |
| 1992 | |
| Full | |
| RANCH | |
| No | |
| 0.3 |
| Du Page | |
| Mayfair Station | |
| 0 / Not Applicable | |
| None | |
| Public | |
| Public Sewer | |
| 10170076 | |
| 0113107037 |
Nearby Schools
| NAME: | DISTRICT: | DISTANCE: | |
|---|---|---|---|
|
Grade School
Prairieview Elementary School |
46 | — | |
|
Middle School
East View Middle School |
46 | Not in DB | |
|
High School
Bartlett High School |
46 | Not in DB | |
Property History
| DATE: | EVENT: | PRICE: | SOURCE: |
|---|---|---|---|
| 9 Jul, 2012 | Sold | $192,000 | MRED MLS |
| 25 May, 2012 | Under contract | $199,900 | MRED MLS |
| — | Last price change | $217,900 | MRED MLS |
| 18 Apr, 2012 | Listed for sale | $219,900 | MRED MLS |
| 15 Mar, 2019 | Sold | $245,000 | MRED MLS |
| 11 Jan, 2019 | Under contract | $249,900 | MRED MLS |
| 10 Jan, 2019 | Listed for sale | $249,900 | MRED MLS |
| 28 Jun, 2024 | Sold | $424,888 | MRED MLS |
| 26 May, 2024 | Under contract | $389,900 | MRED MLS |
| 23 May, 2024 | Listed for sale | $389,900 | MRED MLS |
Room Specifics
Total Bedrooms: 3
Bedrooms Above Ground: 3
Bedrooms Below Ground: 0
Dimensions: —
Floor Type: Hardwood
Dimensions: —
Floor Type: Hardwood
Full Bathrooms: 2
Bathroom Amenities: Double Sink
Bathroom in Basement: 0
Rooms: Office,Bonus Room,Recreation Room
Basement Description: Finished,Crawl
Other Specifics
| 2 | |
| Concrete Perimeter | |
| Concrete | |
| Patio | |
| Corner Lot | |
| 108X121X116X133 | |
| Unfinished | |
| Full | |
| Vaulted/Cathedral Ceilings, Skylight(s), Hardwood Floors, Heated Floors, First Floor Bedroom, First Floor Full Bath | |
| Range, Microwave, Dishwasher, Refrigerator, Washer, Dryer, Disposal | |
| Not in DB | |
| Sidewalks, Street Lights, Street Paved | |
| — | |
| — | |
| Gas Log, Gas Starter |
Tax History
| Year | Property Taxes |
|---|---|
| 2012 | $6,404 |
| 2019 | $6,981 |
| 2024 | $8,031 |
Contact Agent
Nearby Similar Homes
Nearby Sold Comparables
Contact Agent
Listing Provided By
Keller Williams Inspire






