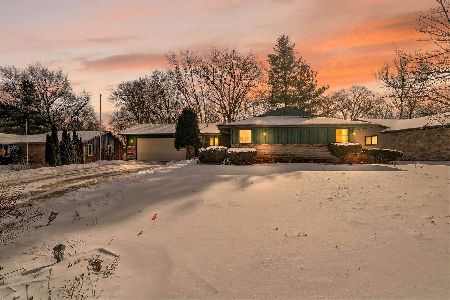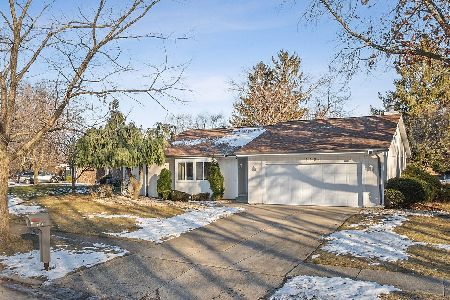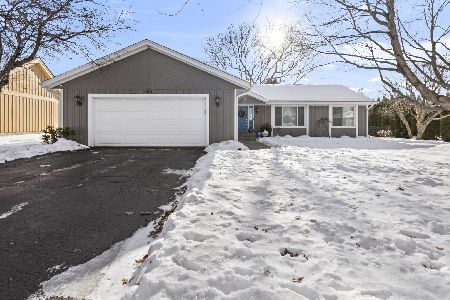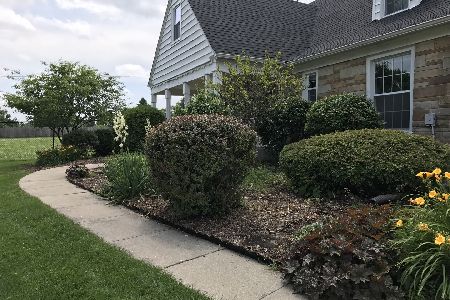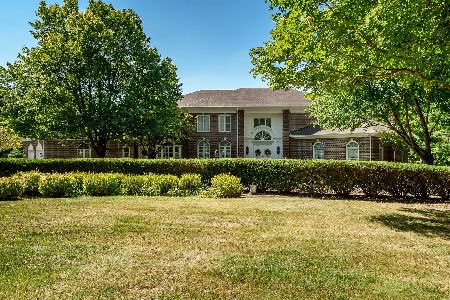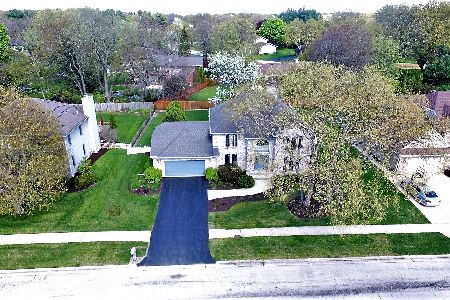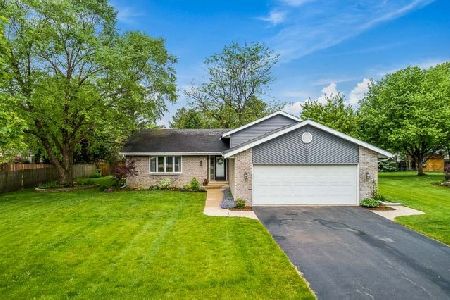2128 Bordeaux Drive, Rockford, Illinois 61107
$316,000
|
Sold
|
|
| Status: | Closed |
| Sqft: | 2,570 |
| Cost/Sqft: | $120 |
| Beds: | 4 |
| Baths: | 4 |
| Year Built: | 1990 |
| Property Taxes: | $6,797 |
| Days On Market: | 1392 |
| Lot Size: | 0,26 |
Description
Gorgeous executive home in the heart of Rockford! This solid home has been updated with quality and care throughout. 4 spacious bedrooms, 3.5 bathrooms and 2-car garage. Completely updated kitchen with white cabinets, quartz countertops, stainless steel appliances, glass tile backsplash and pantry. Hardwood flooring throughout the main floor installed in 2015. Family room has gas fireplace, formal dining room and living room with crown molding. Master bedroom features hardwood flooring, large en-suite with newer dual granite vanity, glass tile backsplash, jacuzzi tub, skylight and walk-in closet. Finished basement with rec room, bonus room and full bathroom. Main floor laundry. Well-manicured yard with gazebo and large deck perfect for relaxing and entertaining. Roof, siding and gutters with Gutter Guard 2020, water heater 2021, new garage door 2020 and driveway replaced in 2017. Central location near hospital, restaurants and I-90. Brookview elementary, Eisenhower and Guilford school zone. Virtual tour is available, please take a look!
Property Specifics
| Single Family | |
| — | |
| — | |
| 1990 | |
| — | |
| — | |
| No | |
| 0.26 |
| Winnebago | |
| — | |
| — / Not Applicable | |
| — | |
| — | |
| — | |
| 11363807 | |
| 1216131014 |
Nearby Schools
| NAME: | DISTRICT: | DISTANCE: | |
|---|---|---|---|
|
Grade School
Brookview Elementary School |
205 | — | |
|
Middle School
Eisenhower Middle School |
205 | Not in DB | |
|
High School
Guilford High School |
205 | Not in DB | |
Property History
| DATE: | EVENT: | PRICE: | SOURCE: |
|---|---|---|---|
| 10 May, 2022 | Sold | $316,000 | MRED MLS |
| 11 Apr, 2022 | Under contract | $309,000 | MRED MLS |
| — | Last price change | $315,000 | MRED MLS |
| 1 Apr, 2022 | Listed for sale | $315,000 | MRED MLS |
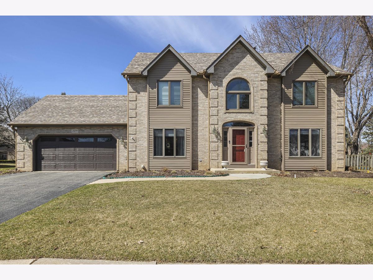
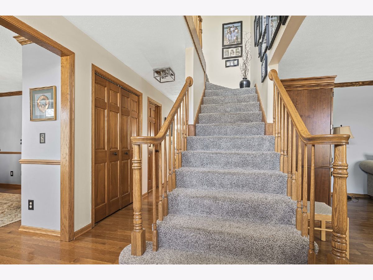
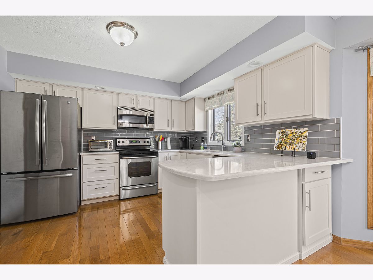
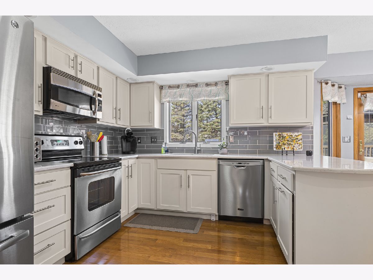
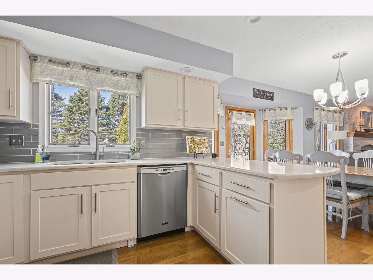
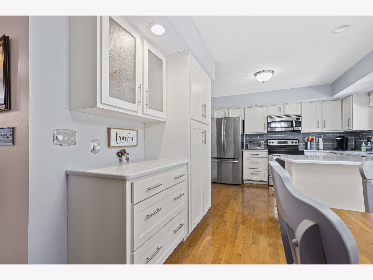
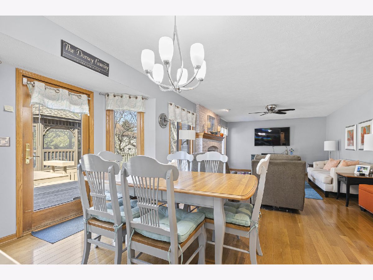
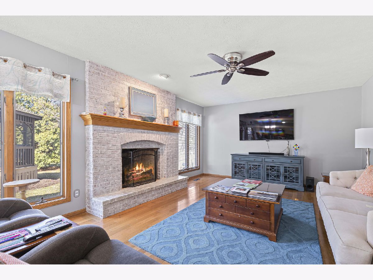
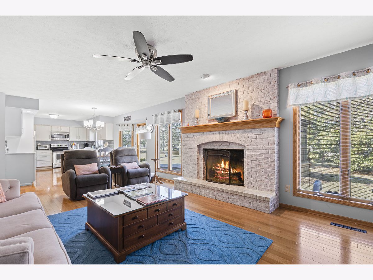
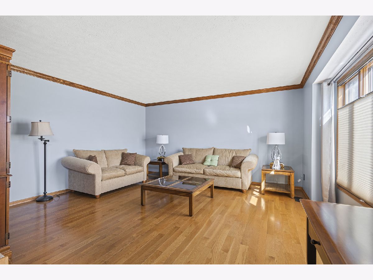
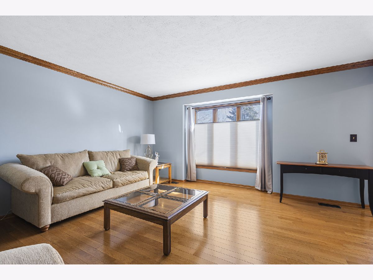
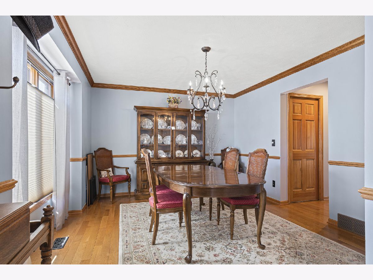
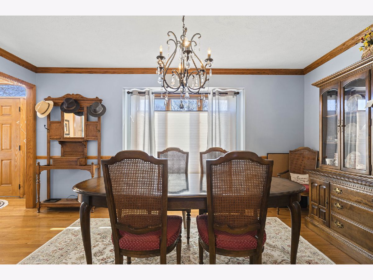
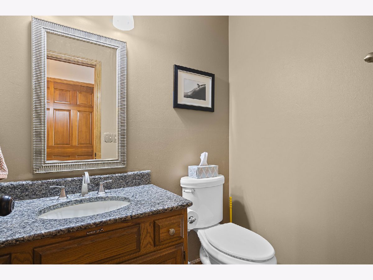
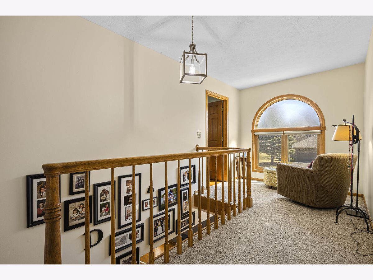
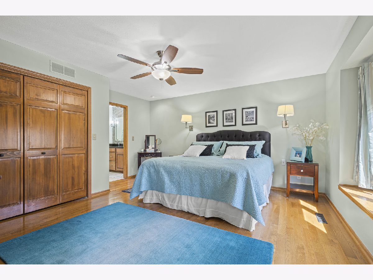
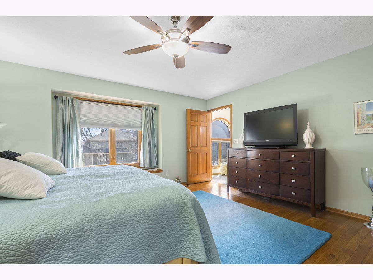
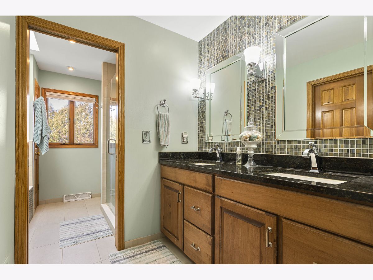
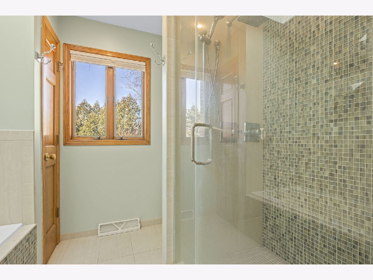
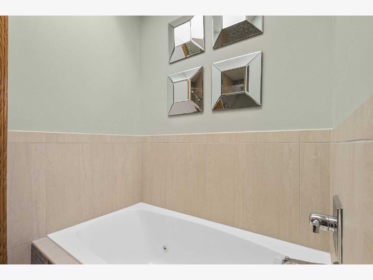
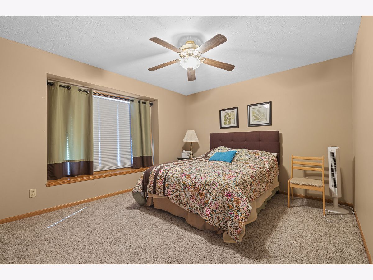
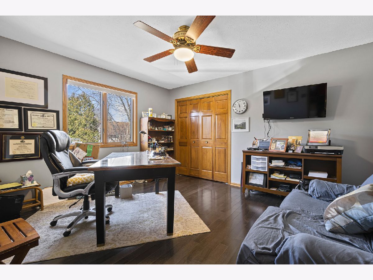
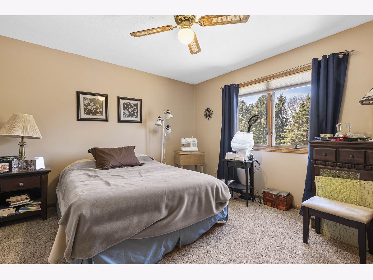
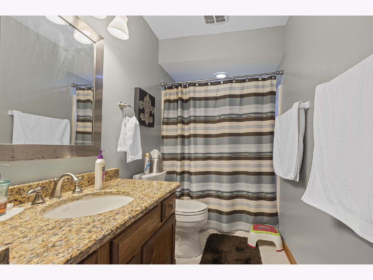
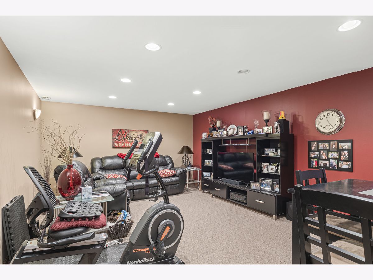
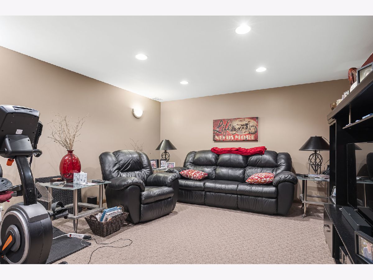
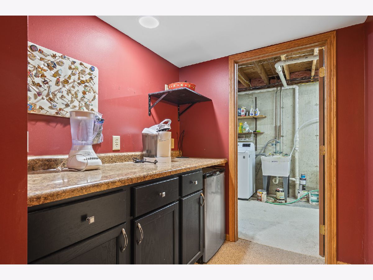
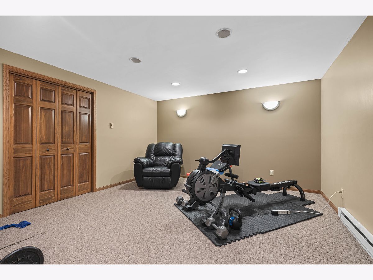
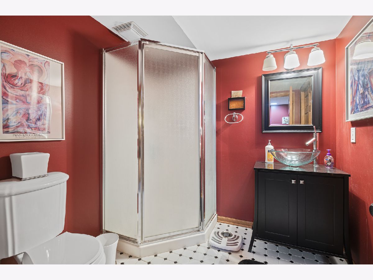
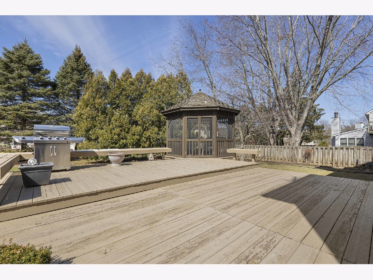
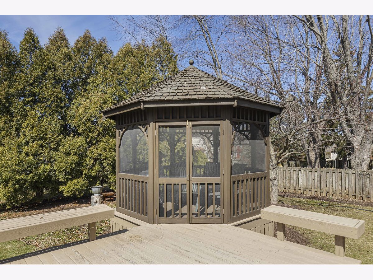
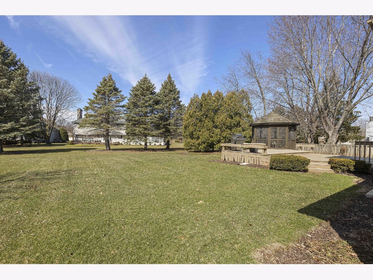
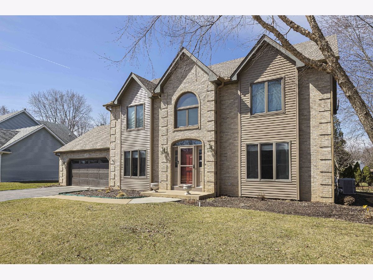
Room Specifics
Total Bedrooms: 4
Bedrooms Above Ground: 4
Bedrooms Below Ground: 0
Dimensions: —
Floor Type: —
Dimensions: —
Floor Type: —
Dimensions: —
Floor Type: —
Full Bathrooms: 4
Bathroom Amenities: Whirlpool,Separate Shower,Double Sink
Bathroom in Basement: 1
Rooms: —
Basement Description: Finished
Other Specifics
| 2.5 | |
| — | |
| Asphalt | |
| — | |
| — | |
| 96X120X96X120 | |
| — | |
| — | |
| — | |
| — | |
| Not in DB | |
| — | |
| — | |
| — | |
| — |
Tax History
| Year | Property Taxes |
|---|---|
| 2022 | $6,797 |
Contact Agent
Nearby Similar Homes
Nearby Sold Comparables
Contact Agent
Listing Provided By
Keller Williams Realty Signature

