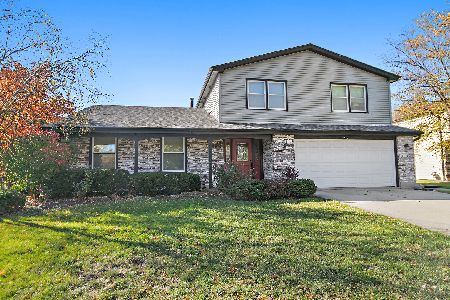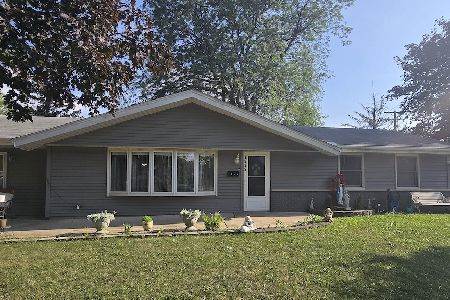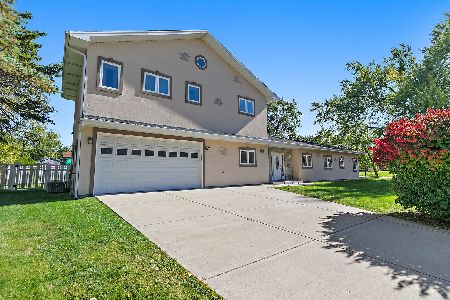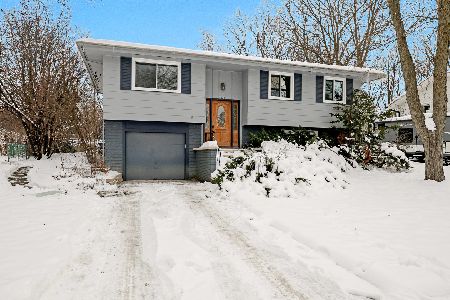2128 Chilmark Lane, Schaumburg, Illinois 60193
$425,000
|
Sold
|
|
| Status: | Closed |
| Sqft: | 3,000 |
| Cost/Sqft: | $147 |
| Beds: | 3 |
| Baths: | 3 |
| Year Built: | 1989 |
| Property Taxes: | $7,987 |
| Days On Market: | 3071 |
| Lot Size: | 0,23 |
Description
Wood flooring/tile throughout, ceiling fans in every room, paint/trim/crown. Simonton windows, LED exterior lights, stainless appliances, new cabinets with blue ice granite, Rheem dual zone furnace A/C, 6 panel doors, adjustable closet racks, new baths, master bath skylight, big bay window, fully finished separate living basement with mini kitchen, fully remodeled pool/Jacuzzi, fake turf grass in rear, water driven back-up sump pump. THIS HOME IS PRISTINE! BRING ALL OFFERS! A MUST SEE. Bring all offers owners want it sold. Owners just filed an appeal of the property taxes.
Property Specifics
| Single Family | |
| — | |
| Ranch | |
| 1989 | |
| Partial | |
| — | |
| No | |
| 0.23 |
| Cook | |
| Weathersfield West | |
| 0 / Not Applicable | |
| None | |
| Public | |
| Public Sewer | |
| 09726553 | |
| 07194220180000 |
Nearby Schools
| NAME: | DISTRICT: | DISTANCE: | |
|---|---|---|---|
|
Grade School
Campanelli Elementary School |
54 | — | |
|
Middle School
Jane Addams Junior High School |
54 | Not in DB | |
|
High School
Hoffman Estates High School |
211 | Not in DB | |
Property History
| DATE: | EVENT: | PRICE: | SOURCE: |
|---|---|---|---|
| 23 Sep, 2013 | Sold | $300,000 | MRED MLS |
| 30 Aug, 2013 | Under contract | $349,900 | MRED MLS |
| 26 Jun, 2013 | Listed for sale | $349,900 | MRED MLS |
| 30 Mar, 2018 | Sold | $425,000 | MRED MLS |
| 19 Feb, 2018 | Under contract | $439,900 | MRED MLS |
| — | Last price change | $449,900 | MRED MLS |
| 19 Aug, 2017 | Listed for sale | $495,000 | MRED MLS |
Room Specifics
Total Bedrooms: 3
Bedrooms Above Ground: 3
Bedrooms Below Ground: 0
Dimensions: —
Floor Type: Hardwood
Dimensions: —
Floor Type: Hardwood
Full Bathrooms: 3
Bathroom Amenities: Handicap Shower
Bathroom in Basement: 1
Rooms: Bonus Room
Basement Description: Finished,Exterior Access
Other Specifics
| 2 | |
| Concrete Perimeter | |
| Concrete | |
| Patio, Hot Tub, In Ground Pool | |
| Fenced Yard,Landscaped | |
| 75X125 | |
| Pull Down Stair | |
| Full | |
| Skylight(s), Hardwood Floors, First Floor Bedroom, In-Law Arrangement, First Floor Laundry, First Floor Full Bath | |
| Range, Microwave, Dishwasher, Refrigerator, Disposal | |
| Not in DB | |
| Park, Sidewalks | |
| — | |
| — | |
| — |
Tax History
| Year | Property Taxes |
|---|---|
| 2013 | $7,682 |
| 2018 | $7,987 |
Contact Agent
Nearby Similar Homes
Nearby Sold Comparables
Contact Agent
Listing Provided By
Prello Realty, Inc.









