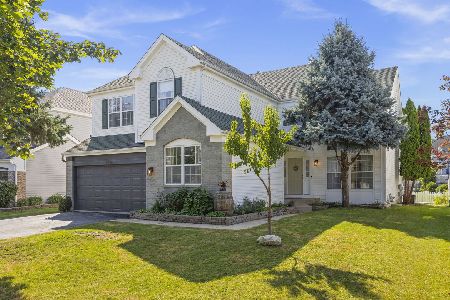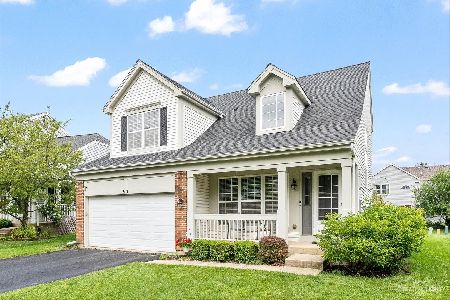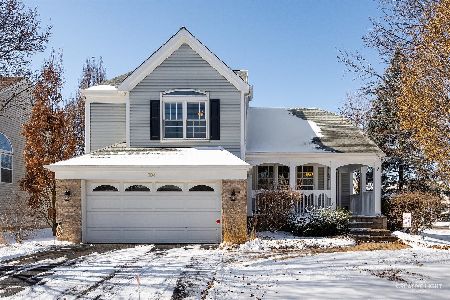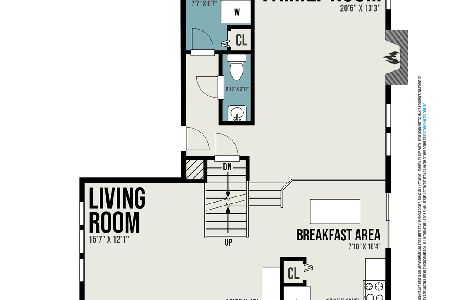2128 Feldott Lane, Naperville, Illinois 60540
$411,000
|
Sold
|
|
| Status: | Closed |
| Sqft: | 2,314 |
| Cost/Sqft: | $177 |
| Beds: | 4 |
| Baths: | 4 |
| Year Built: | 1996 |
| Property Taxes: | $8,579 |
| Days On Market: | 2373 |
| Lot Size: | 0,14 |
Description
Naperville is often named one of the best cities to live in and 2128 Feldott Lane is at the center of it: just a few minutes to the Metra stations, local shopping centers, the post office, Edwards hospital, and Naperville Downtown! Hard-to-beat District 204 schools. This 5 bedroom, 3.5 bathroom single-family home boasts wood floors on all levels. Watch the latest movies in the comfort of your own home - the professionally-finished basement includes a high-end theater and in-ceiling surround speakers for endless entertainment. Remodeled bathrooms (2018) on the upper levels include towel warmers, bidets, and high-end fixtures! Not to mention a backyard complete with professional landscaping, a gorgeous patio, and trees providing fresh fruit! Move in worry free with newer windows on the main and upper levels, newer A/C unit, professionally cleaned vents, new roof. EV owners rejoice as the 3 car garage is equipped with a 220V/50A outlet. Seller is a Licensed Real Estate Broker in IL.
Property Specifics
| Single Family | |
| — | |
| Traditional | |
| 1996 | |
| Full | |
| QUEEN ANNE | |
| No | |
| 0.14 |
| Du Page | |
| Wildflower | |
| 0 / Not Applicable | |
| None | |
| Lake Michigan | |
| Public Sewer | |
| 10458102 | |
| 0722409017 |
Nearby Schools
| NAME: | DISTRICT: | DISTANCE: | |
|---|---|---|---|
|
Grade School
Cowlishaw Elementary School |
204 | — | |
|
Middle School
Hill Middle School |
204 | Not in DB | |
|
High School
Metea Valley High School |
204 | Not in DB | |
Property History
| DATE: | EVENT: | PRICE: | SOURCE: |
|---|---|---|---|
| 22 Aug, 2019 | Sold | $411,000 | MRED MLS |
| 22 Jul, 2019 | Under contract | $410,000 | MRED MLS |
| 20 Jul, 2019 | Listed for sale | $410,000 | MRED MLS |
Room Specifics
Total Bedrooms: 5
Bedrooms Above Ground: 4
Bedrooms Below Ground: 1
Dimensions: —
Floor Type: Wood Laminate
Dimensions: —
Floor Type: Wood Laminate
Dimensions: —
Floor Type: Wood Laminate
Dimensions: —
Floor Type: —
Full Bathrooms: 4
Bathroom Amenities: Separate Shower,Double Sink,Bidet,Full Body Spray Shower,Soaking Tub
Bathroom in Basement: 1
Rooms: Bedroom 5,Den,Game Room,Recreation Room,Theatre Room
Basement Description: Finished
Other Specifics
| 3 | |
| Concrete Perimeter | |
| Asphalt | |
| Patio | |
| — | |
| 57 X 110 | |
| Unfinished | |
| Full | |
| Vaulted/Cathedral Ceilings, Bar-Wet, Hardwood Floors, Wood Laminate Floors, First Floor Laundry | |
| Range, Microwave, Dishwasher, Refrigerator, Washer, Dryer, Disposal | |
| Not in DB | |
| Sidewalks, Street Lights, Street Paved | |
| — | |
| — | |
| Gas Log, Gas Starter |
Tax History
| Year | Property Taxes |
|---|---|
| 2019 | $8,579 |
Contact Agent
Nearby Similar Homes
Nearby Sold Comparables
Contact Agent
Listing Provided By
Baird & Warner







