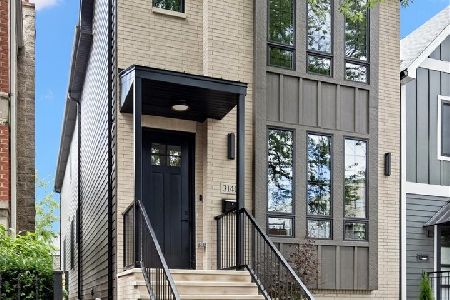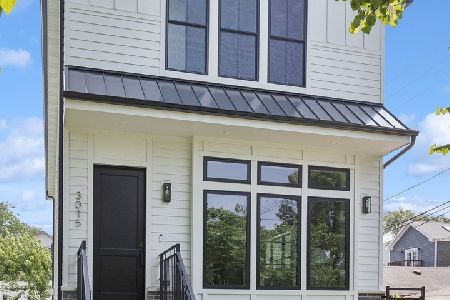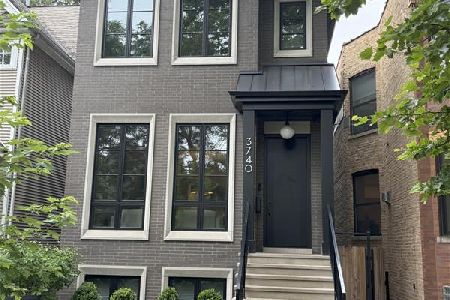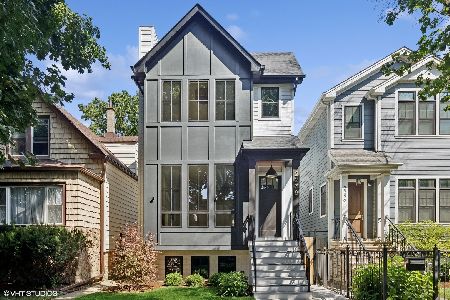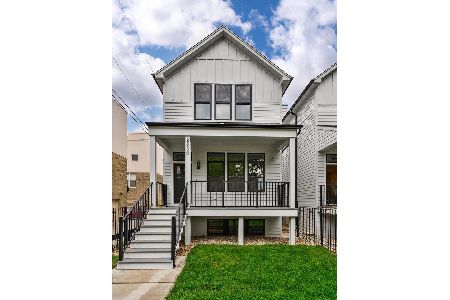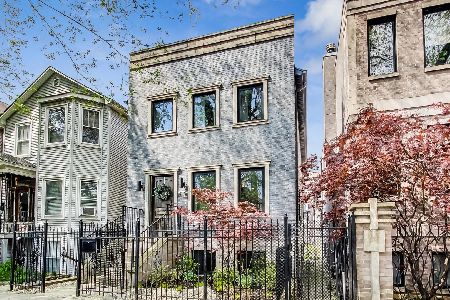2128 Fletcher Street, North Center, Chicago, Illinois 60618
$1,195,000
|
Sold
|
|
| Status: | Closed |
| Sqft: | 4,447 |
| Cost/Sqft: | $281 |
| Beds: | 5 |
| Baths: | 5 |
| Year Built: | 1891 |
| Property Taxes: | $18,479 |
| Days On Market: | 2097 |
| Lot Size: | 0,07 |
Description
Located on desirable tree-lined Fletcher Street in Roscoe Village, this stunning two-flat was converted and completely rehabbed to a thoughtfully-designed 4400+ square foot single-family home featuring 4 levels of luxury living and beautiful outdoor space. From the foyer, you enter the spacious living room which features custom built-in millwork, rich hardwood floors, and gas fireplace. The living room flows into the equally spacious dining room. From the dining room, and past the pantry and half bath, you enter the stunning kitchen which features Amish Custom cabinetry, Wolf and SubZero appliances, double oven, breakfast bar, coffered ceilings, a butler's pantry and ample storage. Beyond the breakfast bar is the family room which overlooks the first of three decks and the backyard. On the second level, the master bedroom is the perfect retreat with a massive California Closet-designed walk-in closet, bathroom with heated floors, dual-vanities and steam shower, and a private balcony. Two additional bedrooms, both with walk-in closets, full bath, and a laundry room round out the second level. The third level features a fourth bedroom with a walk-in closet, en-suite bathroom, and yet another private terrace. The lower level is a treat with a massive theater room, wet bar with refrigerator, freezer and dishwasher, and a temperature-controlled wine cellar! One additional bedroom and bathroom make this the perfect space for hosting guests. Additional features: whole home automation wiring, irrigation system, 2 car garage, large backyard, skylight, and 5 storage rooms! Fantastic location in close proximity to Hamlin park and all of the restaurants and shops in Roscoe Village.
Property Specifics
| Single Family | |
| — | |
| — | |
| 1891 | |
| Full,English | |
| — | |
| No | |
| 0.07 |
| Cook | |
| — | |
| — / Not Applicable | |
| None | |
| Lake Michigan | |
| Public Sewer | |
| 10601456 | |
| 14301030350000 |
Nearby Schools
| NAME: | DISTRICT: | DISTANCE: | |
|---|---|---|---|
|
Grade School
Jahn Elementary School |
299 | — | |
|
Middle School
Jahn Elementary School |
299 | Not in DB | |
|
High School
Lake View High School |
299 | Not in DB | |
Property History
| DATE: | EVENT: | PRICE: | SOURCE: |
|---|---|---|---|
| 9 Mar, 2020 | Sold | $1,195,000 | MRED MLS |
| 12 Feb, 2020 | Under contract | $1,249,000 | MRED MLS |
| 3 Jan, 2020 | Listed for sale | $1,249,000 | MRED MLS |
Room Specifics
Total Bedrooms: 5
Bedrooms Above Ground: 5
Bedrooms Below Ground: 0
Dimensions: —
Floor Type: Hardwood
Dimensions: —
Floor Type: Hardwood
Dimensions: —
Floor Type: Carpet
Dimensions: —
Floor Type: —
Full Bathrooms: 5
Bathroom Amenities: Separate Shower,Double Sink
Bathroom in Basement: 1
Rooms: Bedroom 5,Recreation Room,Family Room,Foyer,Utility Room-Lower Level,Storage,Pantry,Balcony/Porch/Lanai,Deck,Walk In Closet
Basement Description: Finished
Other Specifics
| 2 | |
| — | |
| — | |
| — | |
| — | |
| 25 X 125 | |
| — | |
| Full | |
| Bar-Wet, Hardwood Floors, Second Floor Laundry, Built-in Features, Walk-In Closet(s) | |
| Double Oven, Range, Microwave, Dishwasher, High End Refrigerator, Freezer, Stainless Steel Appliance(s), Wine Refrigerator, Built-In Oven, Range Hood | |
| Not in DB | |
| — | |
| — | |
| — | |
| — |
Tax History
| Year | Property Taxes |
|---|---|
| 2020 | $18,479 |
Contact Agent
Nearby Similar Homes
Nearby Sold Comparables
Contact Agent
Listing Provided By
@properties

