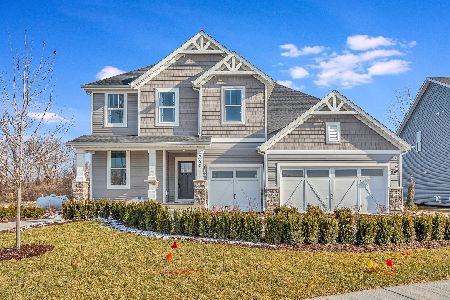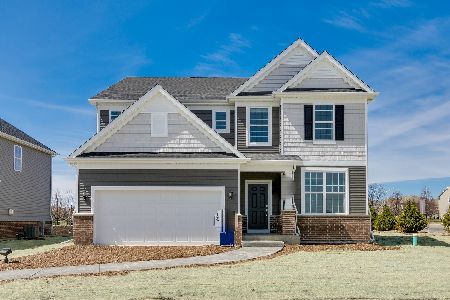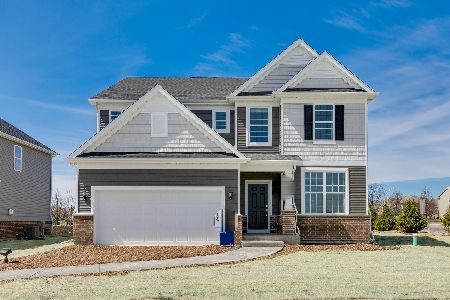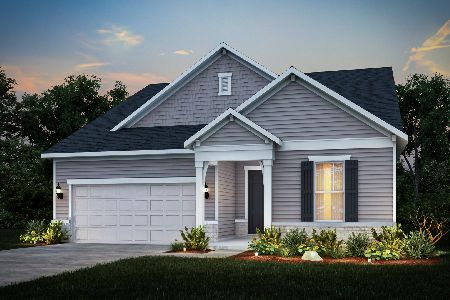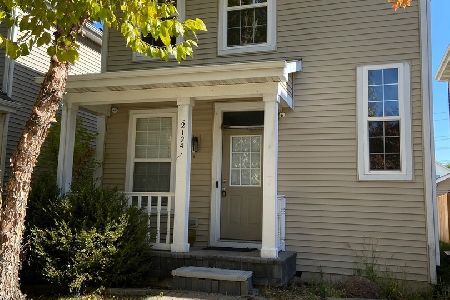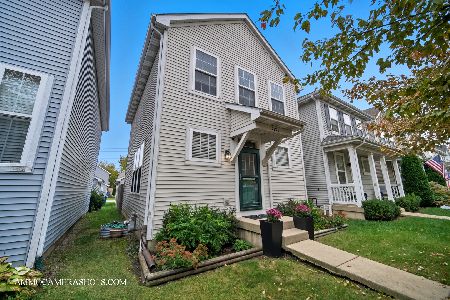2128 Grayhawk Drive, Aurora, Illinois 60503
$190,000
|
Sold
|
|
| Status: | Closed |
| Sqft: | 1,346 |
| Cost/Sqft: | $141 |
| Beds: | 2 |
| Baths: | 3 |
| Year Built: | 2004 |
| Property Taxes: | $4,325 |
| Days On Market: | 2783 |
| Lot Size: | 0,07 |
Description
This is the one! Come see this Country Walk Beauty with upgrades all around, Over 2000 sq ft of living space in Oswego School District! Beautifully finished basement offering two big rooms with can lighting and custom full bathroom with heated floor! Large MB w/walk in closet and vaulted ceiling. Surround sound wired and can lighting in Living Room. Custom pavers for the patio, walk, and porch. Quality throughout. Lots of updates, lots of room to live and grow! Use the finished basement as a huge master suite or use it as a third bedroom and family room. Custom wood blinds throughout the house! 2 gar garage with additional shelving! This is by far the best value for size, quality, and price in the area! Move right in and relax! Come and see for yourself!
Property Specifics
| Single Family | |
| — | |
| — | |
| 2004 | |
| Full | |
| — | |
| No | |
| 0.07 |
| Will | |
| — | |
| 35 / Monthly | |
| Snow Removal,Other | |
| Public | |
| Public Sewer | |
| 10019266 | |
| 0701053080030000 |
Nearby Schools
| NAME: | DISTRICT: | DISTANCE: | |
|---|---|---|---|
|
Grade School
Homestead Elementary School |
308 | — | |
|
Middle School
Murphy Junior High School |
308 | Not in DB | |
|
High School
Oswego East High School |
308 | Not in DB | |
Property History
| DATE: | EVENT: | PRICE: | SOURCE: |
|---|---|---|---|
| 7 Sep, 2018 | Sold | $190,000 | MRED MLS |
| 19 Jul, 2018 | Under contract | $189,900 | MRED MLS |
| 16 Jul, 2018 | Listed for sale | $189,900 | MRED MLS |
| 29 Jul, 2023 | Under contract | $0 | MRED MLS |
| 14 Jul, 2023 | Listed for sale | $0 | MRED MLS |
Room Specifics
Total Bedrooms: 3
Bedrooms Above Ground: 2
Bedrooms Below Ground: 1
Dimensions: —
Floor Type: Carpet
Dimensions: —
Floor Type: Carpet
Full Bathrooms: 3
Bathroom Amenities: —
Bathroom in Basement: 1
Rooms: Loft,Tandem Room
Basement Description: Finished
Other Specifics
| 2 | |
| Concrete Perimeter | |
| — | |
| Brick Paver Patio | |
| Landscaped | |
| 28X107X26X107 | |
| — | |
| — | |
| Vaulted/Cathedral Ceilings, Heated Floors | |
| — | |
| Not in DB | |
| — | |
| — | |
| — | |
| — |
Tax History
| Year | Property Taxes |
|---|---|
| 2018 | $4,325 |
Contact Agent
Nearby Similar Homes
Nearby Sold Comparables
Contact Agent
Listing Provided By
Baird & Warner

