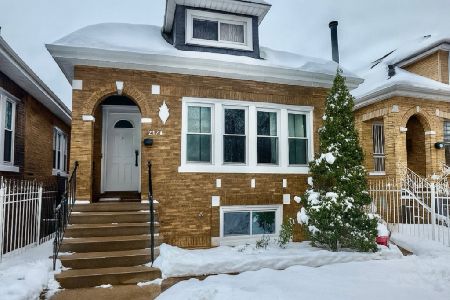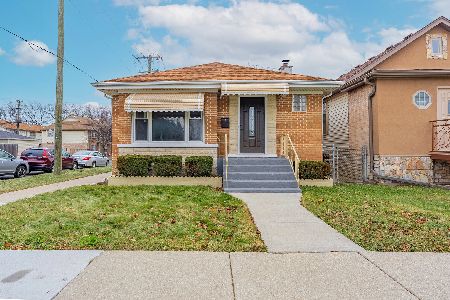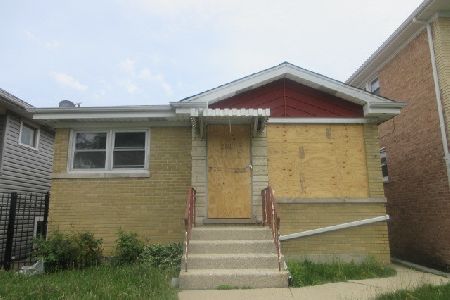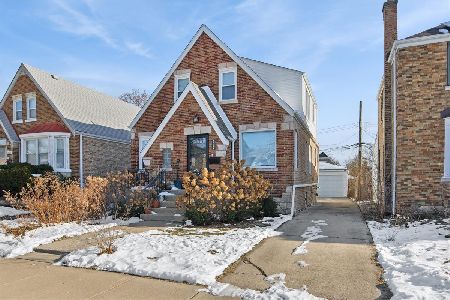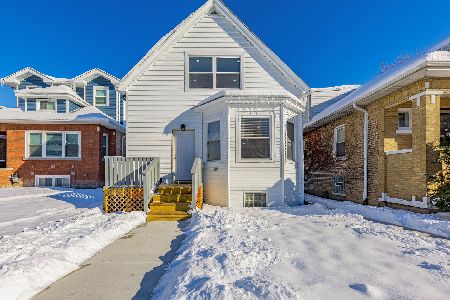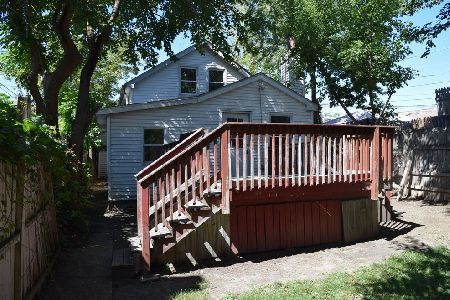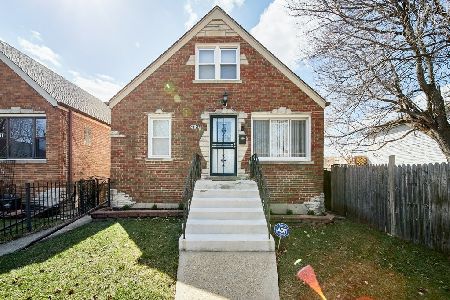2128 Mobile Avenue, Belmont Cragin, Chicago, Illinois 60639
$240,000
|
Sold
|
|
| Status: | Closed |
| Sqft: | 1,866 |
| Cost/Sqft: | $128 |
| Beds: | 3 |
| Baths: | 3 |
| Year Built: | 1922 |
| Property Taxes: | $4,523 |
| Days On Market: | 2648 |
| Lot Size: | 0,09 |
Description
Huge, well maintained 4 bedroom/ 3bath home near the brickyard is move-in ready! Recent updates include new Roof, New Furnace/AC, new water heater, and new Fence! Beautiful Hardwood floors in the living room/Dining room. The kitchen is open to the living room and has plenty of space, with an island and dishwasher. Main level bathroom has a whirlpool tub and separate shower. Full size washer/dryer on main level too. Upstairs, there are 2 Sun filled bedrooms with ample closet space, a bathroom, and a den/office area as well. In law suite with high ceilings in the basement. Large backyard with deck, garage, and extra outdoor parking. Fantastic location close to Galewood Metra train stop, Home Depot, Target, Jewel, Starbucks, and Riis Park!
Property Specifics
| Single Family | |
| — | |
| — | |
| 1922 | |
| Full,English | |
| — | |
| No | |
| 0.09 |
| Cook | |
| — | |
| 0 / Not Applicable | |
| None | |
| Public | |
| Public Sewer | |
| 10116356 | |
| 13321170370000 |
Nearby Schools
| NAME: | DISTRICT: | DISTANCE: | |
|---|---|---|---|
|
Grade School
Burbank Elementary School |
299 | — | |
Property History
| DATE: | EVENT: | PRICE: | SOURCE: |
|---|---|---|---|
| 28 Apr, 2009 | Sold | $47,500 | MRED MLS |
| 2 Apr, 2009 | Under contract | $86,900 | MRED MLS |
| 10 Mar, 2009 | Listed for sale | $86,900 | MRED MLS |
| 26 Nov, 2013 | Sold | $148,500 | MRED MLS |
| 28 Oct, 2013 | Under contract | $149,900 | MRED MLS |
| 24 Sep, 2013 | Listed for sale | $149,900 | MRED MLS |
| 13 Dec, 2018 | Sold | $240,000 | MRED MLS |
| 27 Oct, 2018 | Under contract | $238,000 | MRED MLS |
| 19 Oct, 2018 | Listed for sale | $238,000 | MRED MLS |
| 30 Jan, 2023 | Sold | $340,000 | MRED MLS |
| 9 Nov, 2022 | Under contract | $349,900 | MRED MLS |
| — | Last price change | $369,500 | MRED MLS |
| 25 Aug, 2022 | Listed for sale | $369,500 | MRED MLS |
Room Specifics
Total Bedrooms: 4
Bedrooms Above Ground: 3
Bedrooms Below Ground: 1
Dimensions: —
Floor Type: Carpet
Dimensions: —
Floor Type: Hardwood
Dimensions: —
Floor Type: Porcelain Tile
Full Bathrooms: 3
Bathroom Amenities: Whirlpool
Bathroom in Basement: 1
Rooms: Kitchen,Other Room,Storage,Den
Basement Description: Finished,Exterior Access
Other Specifics
| 1 | |
| Block | |
| Gravel | |
| Deck | |
| — | |
| 125X30 | |
| — | |
| Full | |
| Hardwood Floors, First Floor Bedroom, In-Law Arrangement, First Floor Laundry, First Floor Full Bath | |
| Double Oven, Dishwasher, Refrigerator, Freezer, Washer, Dryer | |
| Not in DB | |
| — | |
| — | |
| — | |
| — |
Tax History
| Year | Property Taxes |
|---|---|
| 2009 | $4,966 |
| 2013 | $2,680 |
| 2018 | $4,523 |
| 2023 | $3,891 |
Contact Agent
Nearby Similar Homes
Contact Agent
Listing Provided By
Redfin Corporation

