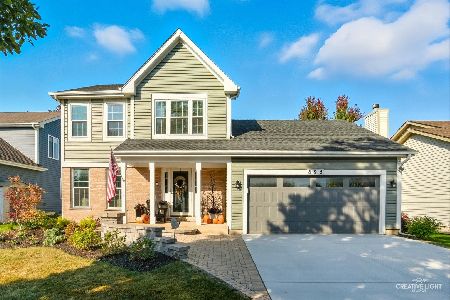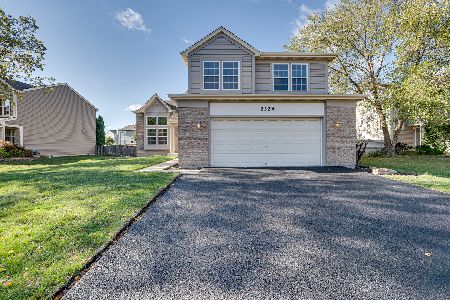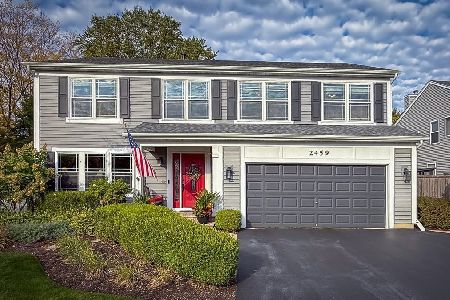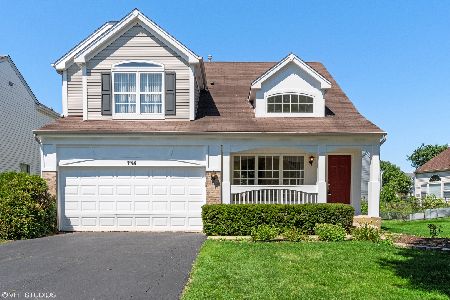2128 Periwinkle Lane, Naperville, Illinois 60540
$356,000
|
Sold
|
|
| Status: | Closed |
| Sqft: | 2,256 |
| Cost/Sqft: | $151 |
| Beds: | 3 |
| Baths: | 3 |
| Year Built: | 1995 |
| Property Taxes: | $6,638 |
| Days On Market: | 1737 |
| Lot Size: | 0,17 |
Description
Single-family stunner with southeast exposure so the home always has ample natural light! The subdivision has great walking paths past a beautiful lake. Inside you will find vaulted ceilings, a fresh coat of paint, an open floor plan with beautiful sightlines into the kitchen to help keep the household connected. At the heart of the home, the functional eat-in kitchen offers sleek granite countertops, a brand new sink and cabinets, and a corner pantry offering plenty of storage space to keep your secret ingredients tucked away! All bedrooms are large and have brand new closet doors, and all bathrooms have updated vanities and lightings. Downstairs you will find a fully finished basement extending the space, as well as a bonus room for extra living space, a home office, playroom, or gym! A large patio out back is perfect for entertaining guests and is fenced in for your privacy. This prime location home only 10 min from downtown Naperville is waiting for you, act now!
Property Specifics
| Single Family | |
| — | |
| Colonial | |
| 1995 | |
| Full | |
| — | |
| No | |
| 0.17 |
| Du Page | |
| Wildflower | |
| — / Not Applicable | |
| None | |
| Public | |
| Public Sewer | |
| 10991127 | |
| 0722410012 |
Nearby Schools
| NAME: | DISTRICT: | DISTANCE: | |
|---|---|---|---|
|
Grade School
Cowlishaw Elementary School |
204 | — | |
|
Middle School
Hill Middle School |
204 | Not in DB | |
|
High School
Metea Valley High School |
204 | Not in DB | |
Property History
| DATE: | EVENT: | PRICE: | SOURCE: |
|---|---|---|---|
| 31 Mar, 2021 | Sold | $356,000 | MRED MLS |
| 15 Feb, 2021 | Under contract | $339,900 | MRED MLS |
| 9 Feb, 2021 | Listed for sale | $339,900 | MRED MLS |
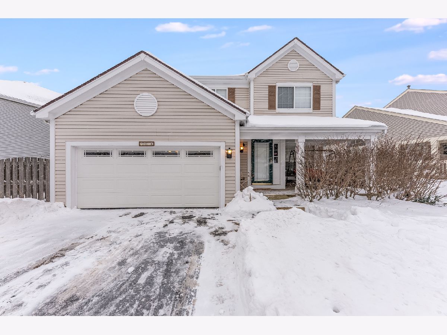
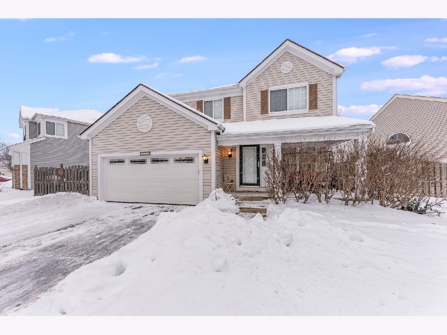
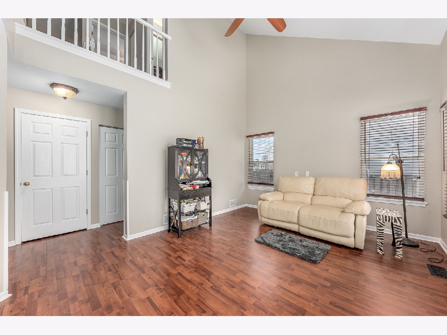
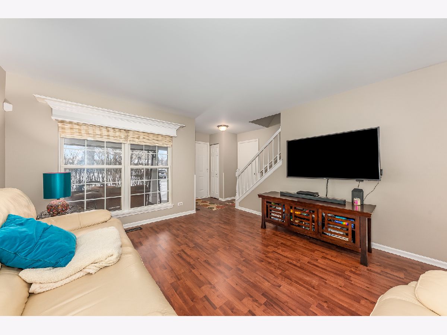
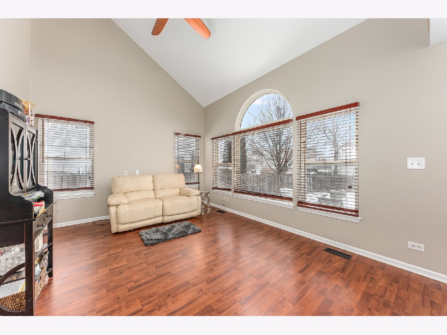
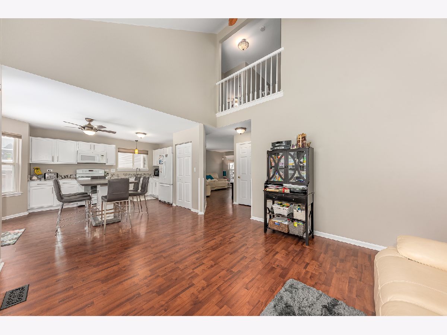
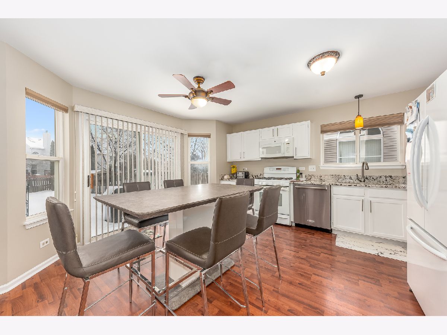
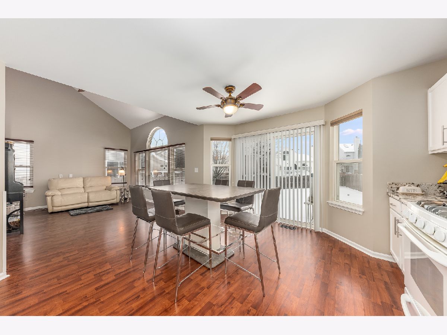
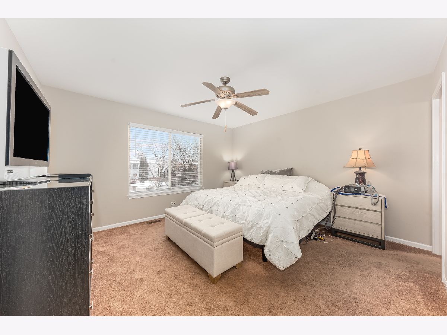
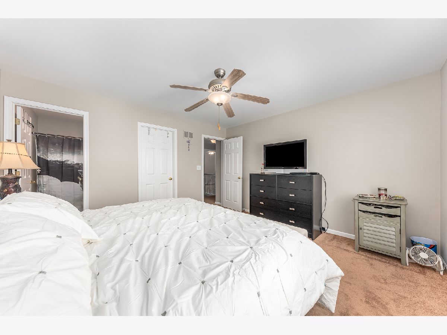
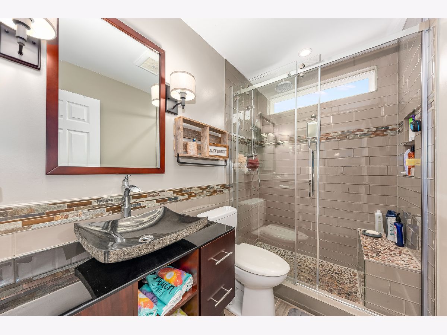
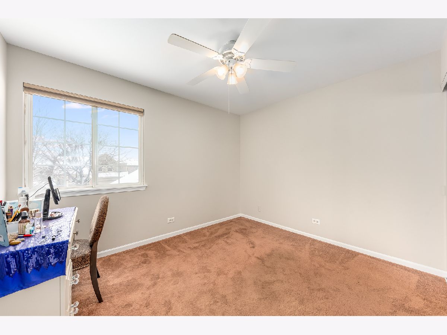
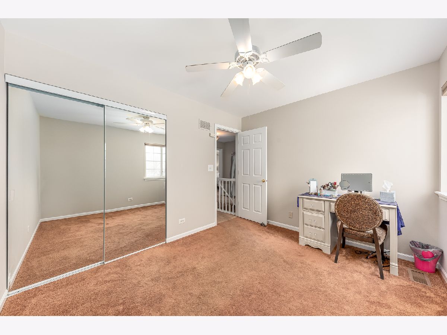
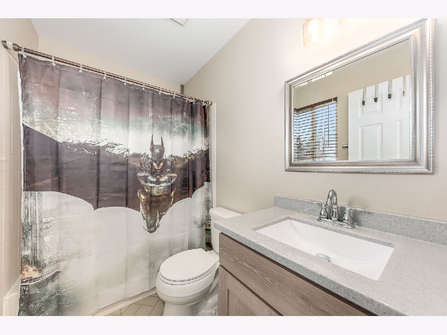
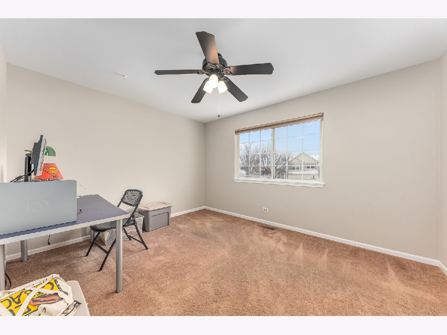
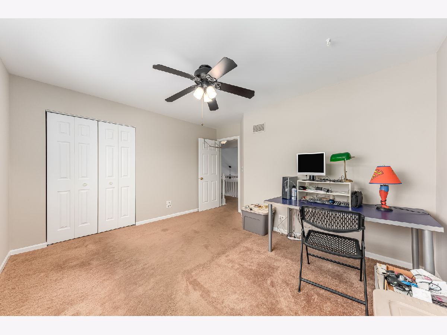
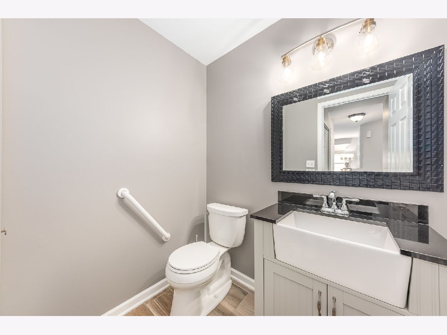
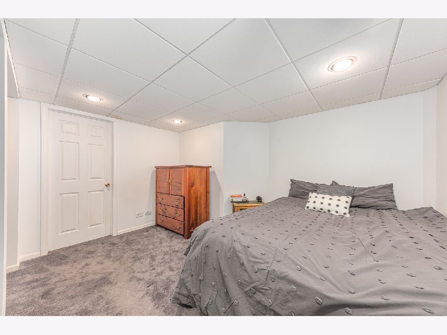
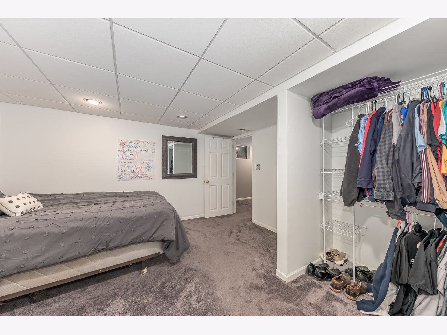
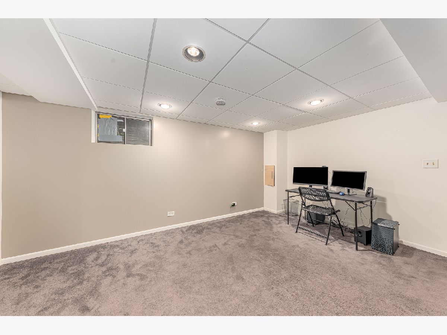
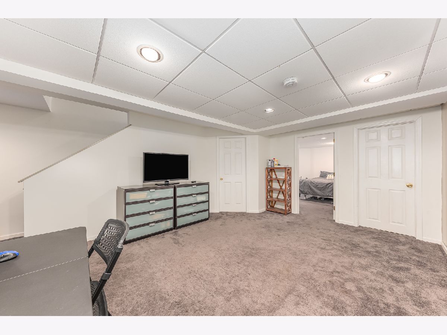
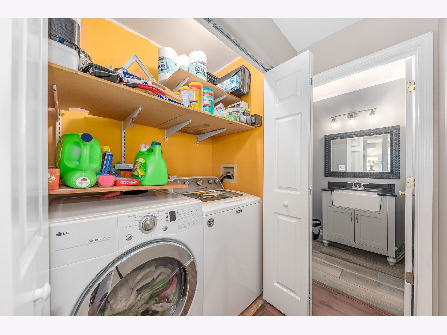
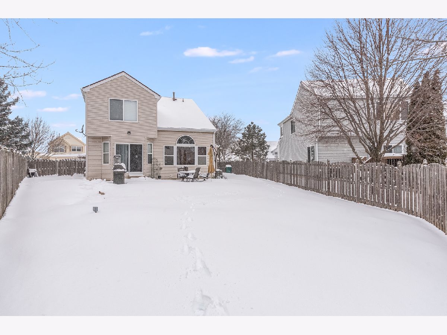
Room Specifics
Total Bedrooms: 3
Bedrooms Above Ground: 3
Bedrooms Below Ground: 0
Dimensions: —
Floor Type: Carpet
Dimensions: —
Floor Type: Carpet
Full Bathrooms: 3
Bathroom Amenities: Separate Shower
Bathroom in Basement: 1
Rooms: Bonus Room
Basement Description: Finished
Other Specifics
| 2 | |
| — | |
| Asphalt | |
| Patio, Porch | |
| Fenced Yard,Pie Shaped Lot,Sidewalks,Streetlights | |
| 47X143X110X82 | |
| — | |
| Full | |
| Vaulted/Cathedral Ceilings, Wood Laminate Floors, Ceiling - 10 Foot, Some Carpeting, Some Wood Floors, Dining Combo, Drapes/Blinds | |
| Range, Microwave, Dishwasher, Refrigerator, Washer, Dryer | |
| Not in DB | |
| Curbs, Gated, Sidewalks, Street Lights | |
| — | |
| — | |
| — |
Tax History
| Year | Property Taxes |
|---|---|
| 2021 | $6,638 |
Contact Agent
Nearby Similar Homes
Nearby Sold Comparables
Contact Agent
Listing Provided By
Market Place Housing

