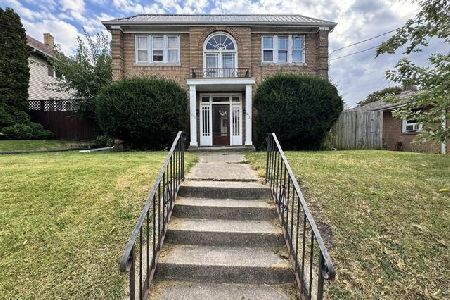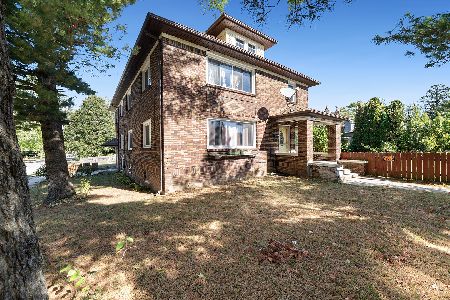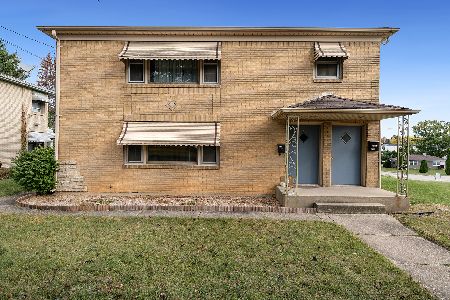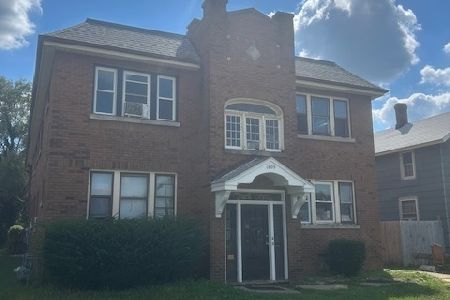2129 19th Avenue, Rockford, Illinois 61104
$62,783
|
Sold
|
|
| Status: | Closed |
| Sqft: | 0 |
| Cost/Sqft: | — |
| Beds: | 8 |
| Baths: | 0 |
| Year Built: | 1966 |
| Property Taxes: | $5,623 |
| Days On Market: | 4607 |
| Lot Size: | 0,17 |
Description
Four-unit ranch-style apartment building. Each unit is identical with two bedrooms, one bath, hardwood floors, and private basement with laundry hook-up. Each unit has separate utilities and gas water heaters. Two units have central air. Purchase this property for as little as 3% down! This property is eligible for HomePath Renovation Mortgage financing. Subject to first-look initiative.
Property Specifics
| Multi-unit | |
| — | |
| Ranch | |
| 1966 | |
| Full | |
| — | |
| No | |
| 0.17 |
| Winnebago | |
| — | |
| — / — | |
| — | |
| Public | |
| Public Sewer | |
| 08322991 | |
| 1136261006 |
Nearby Schools
| NAME: | DISTRICT: | DISTANCE: | |
|---|---|---|---|
|
Grade School
Whitehead Elementary School |
205 | — | |
|
Middle School
Bernard W Flinn Middle School |
205 | Not in DB | |
|
High School
Rockford East High School |
205 | Not in DB | |
Property History
| DATE: | EVENT: | PRICE: | SOURCE: |
|---|---|---|---|
| 19 Jun, 2013 | Sold | $62,783 | MRED MLS |
| 10 May, 2013 | Under contract | $59,900 | MRED MLS |
| 20 Apr, 2013 | Listed for sale | $59,900 | MRED MLS |
Room Specifics
Total Bedrooms: 8
Bedrooms Above Ground: 8
Bedrooms Below Ground: 0
Dimensions: —
Floor Type: —
Dimensions: —
Floor Type: —
Dimensions: —
Floor Type: —
Dimensions: —
Floor Type: —
Dimensions: —
Floor Type: —
Dimensions: —
Floor Type: —
Dimensions: —
Floor Type: —
Full Bathrooms: 4
Bathroom Amenities: —
Bathroom in Basement: —
Rooms: —
Basement Description: Partially Finished
Other Specifics
| — | |
| Concrete Perimeter | |
| — | |
| — | |
| Corner Lot | |
| 42 X 158 | |
| — | |
| — | |
| — | |
| — | |
| Not in DB | |
| Sidewalks, Street Lights, Street Paved | |
| — | |
| — | |
| — |
Tax History
| Year | Property Taxes |
|---|---|
| 2013 | $5,623 |
Contact Agent
Nearby Similar Homes
Nearby Sold Comparables
Contact Agent
Listing Provided By
Pioneer Real Estate Services Inc







