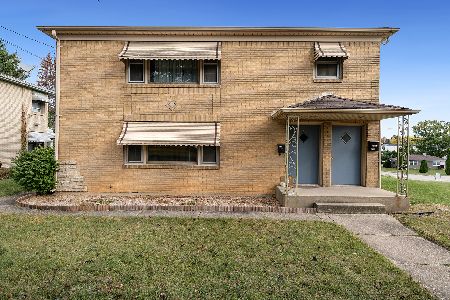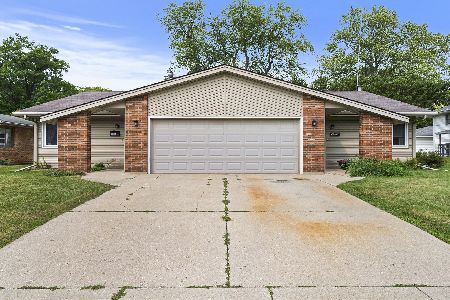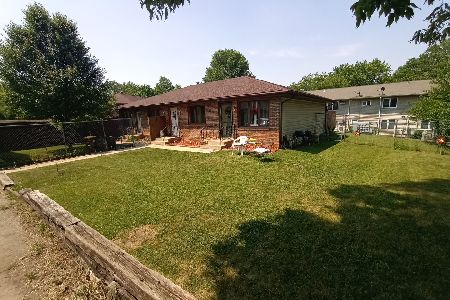2129 25th Street, Rockford, Illinois 61108
$53,500
|
Sold
|
|
| Status: | Closed |
| Sqft: | 0 |
| Cost/Sqft: | — |
| Beds: | 6 |
| Baths: | 0 |
| Year Built: | 1972 |
| Property Taxes: | $5,116 |
| Days On Market: | 4386 |
| Lot Size: | 0,19 |
Description
Stylish split-level duplex on a corner lot, across from the park! Both units have the same floor plan. The living rooms have vaulted ceilings; large eat-in kitchens, 3 bedrooms, and walk-out lower levels with partial exposure. There's a 2-car garage and a large shed. EHO
Property Specifics
| Multi-unit | |
| — | |
| Walk-Out Ranch | |
| 1972 | |
| Full,Walkout | |
| — | |
| No | |
| 0.19 |
| Winnebago | |
| — | |
| — / — | |
| — | |
| Public | |
| Public Sewer | |
| 08495288 | |
| 1231179036 |
Nearby Schools
| NAME: | DISTRICT: | DISTANCE: | |
|---|---|---|---|
|
Grade School
Whitehead Elementary School |
205 | — | |
|
Middle School
Bernard W Flinn Middle School |
205 | Not in DB | |
|
High School
Rockford East High School |
205 | Not in DB | |
Property History
| DATE: | EVENT: | PRICE: | SOURCE: |
|---|---|---|---|
| 17 Jan, 2014 | Sold | $53,500 | MRED MLS |
| 11 Dec, 2013 | Under contract | $62,000 | MRED MLS |
| 26 Nov, 2013 | Listed for sale | $62,000 | MRED MLS |
Room Specifics
Total Bedrooms: 6
Bedrooms Above Ground: 6
Bedrooms Below Ground: 0
Dimensions: —
Floor Type: —
Dimensions: —
Floor Type: —
Dimensions: —
Floor Type: —
Dimensions: —
Floor Type: —
Dimensions: —
Floor Type: —
Full Bathrooms: 2
Bathroom Amenities: —
Bathroom in Basement: —
Rooms: —
Basement Description: Partially Finished
Other Specifics
| 2 | |
| — | |
| — | |
| — | |
| Corner Lot,Park Adjacent | |
| 120X64X120X64 | |
| — | |
| — | |
| — | |
| — | |
| Not in DB | |
| — | |
| — | |
| — | |
| — |
Tax History
| Year | Property Taxes |
|---|---|
| 2014 | $5,116 |
Contact Agent
Nearby Sold Comparables
Contact Agent
Listing Provided By
Pioneer Real Estate Services Inc






