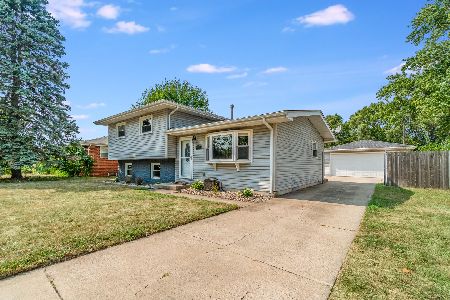2129 Hamilton Street, Portage, Indiana 46368
$183,000
|
Sold
|
|
| Status: | Closed |
| Sqft: | 2,160 |
| Cost/Sqft: | $83 |
| Beds: | 3 |
| Baths: | 2 |
| Year Built: | 1977 |
| Property Taxes: | $1,598 |
| Days On Market: | 3462 |
| Lot Size: | 0,22 |
Description
Incredible quad level with 2.5 car attached finished garage offers so much! Main level features wood floating floor throughout the sunken living room with bay window & kitchen/dining area with updated cabinets & sliders to deck & pool, upper level offers 3 bedrooms including large master bedroom with door to shared full bath, lower level has a large rec-room with fireplace, 3/4 bath & nice laundry area, finished basement area rec-room has new carpet and extra storage, central air, custom closets, vinyl windows, shed fence & more close to 80/94, Toll Rd & South Shore!
Property Specifics
| Single Family | |
| — | |
| — | |
| 1977 | |
| Full | |
| — | |
| No | |
| 0.22 |
| Other | |
| — | |
| 0 / Not Applicable | |
| None | |
| Public | |
| Public Sewer | |
| 09303073 | |
| 6406071760010000 |
Property History
| DATE: | EVENT: | PRICE: | SOURCE: |
|---|---|---|---|
| 22 Sep, 2016 | Sold | $183,000 | MRED MLS |
| 2 Aug, 2016 | Under contract | $180,000 | MRED MLS |
| 1 Aug, 2016 | Listed for sale | $180,000 | MRED MLS |
Room Specifics
Total Bedrooms: 3
Bedrooms Above Ground: 3
Bedrooms Below Ground: 0
Dimensions: —
Floor Type: —
Dimensions: —
Floor Type: —
Full Bathrooms: 2
Bathroom Amenities: —
Bathroom in Basement: 1
Rooms: Recreation Room
Basement Description: Finished
Other Specifics
| 2 | |
| — | |
| — | |
| — | |
| — | |
| 80X120 | |
| — | |
| — | |
| — | |
| — | |
| Not in DB | |
| — | |
| — | |
| — | |
| — |
Tax History
| Year | Property Taxes |
|---|---|
| 2016 | $1,598 |
Contact Agent
Nearby Similar Homes
Nearby Sold Comparables
Contact Agent
Listing Provided By
McColly Real Estate




