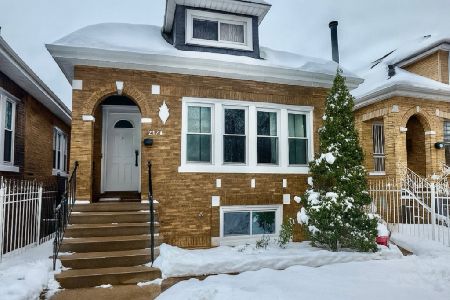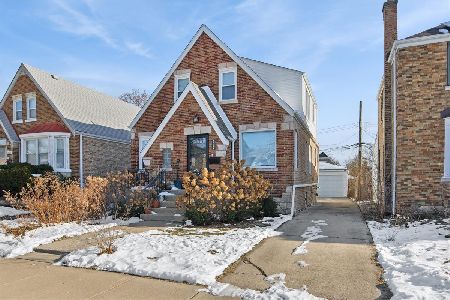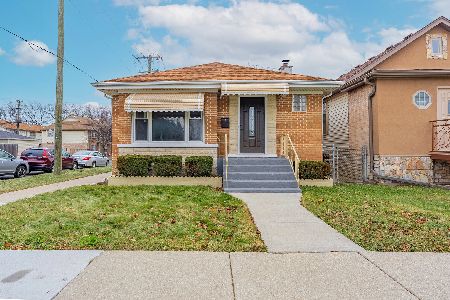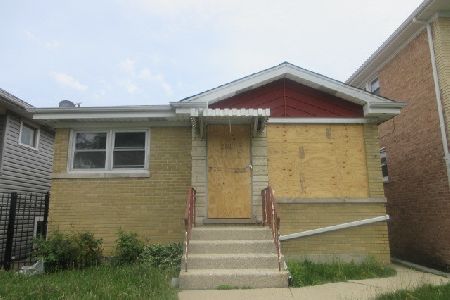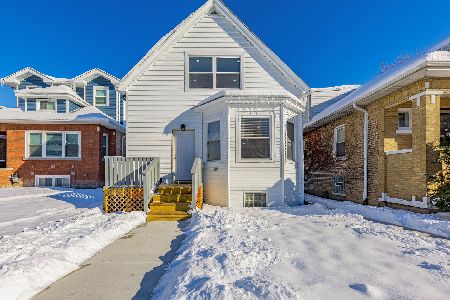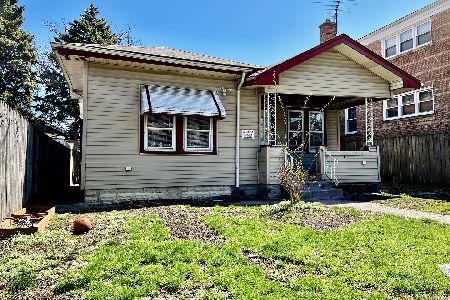2129 Mobile Avenue, Belmont Cragin, Chicago, Illinois 60639
$360,000
|
Sold
|
|
| Status: | Closed |
| Sqft: | 1,888 |
| Cost/Sqft: | $193 |
| Beds: | 5 |
| Baths: | 3 |
| Year Built: | 1927 |
| Property Taxes: | $4,654 |
| Days On Market: | 2133 |
| Lot Size: | 0,09 |
Description
NEED SPACE? 5 bedrooms, 3 bathroom home for your Family! The main floor is completely remodeled, has a living-dining room, 3 bedrooms with hardwood floors, new full bat, plus custom built kitchen with granite counter-tops. On the second level you will find a lovely loft, 2 additional bedrooms, and another full bathroom. The full finished basement with a separate entrance can host your extended family or in-laws in a big rec room, 2 more bedrooms, a small kitchen and ...another full bath! New deck, Newer A/C , roof, windows and siding only 2 years old. Enormous 2.5 car garage so literally everything you can wish for. Come and see for yourself!!!
Property Specifics
| Single Family | |
| — | |
| — | |
| 1927 | |
| English | |
| — | |
| No | |
| 0.09 |
| Cook | |
| — | |
| 0 / Not Applicable | |
| None | |
| Lake Michigan | |
| Public Sewer | |
| 10669007 | |
| 13321180170000 |
Property History
| DATE: | EVENT: | PRICE: | SOURCE: |
|---|---|---|---|
| 29 Jun, 2020 | Sold | $360,000 | MRED MLS |
| 12 Apr, 2020 | Under contract | $364,900 | MRED MLS |
| 16 Mar, 2020 | Listed for sale | $364,900 | MRED MLS |
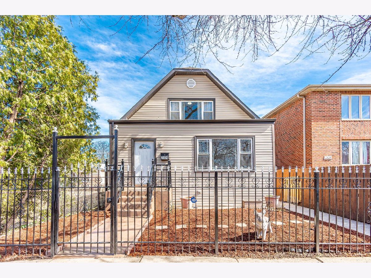
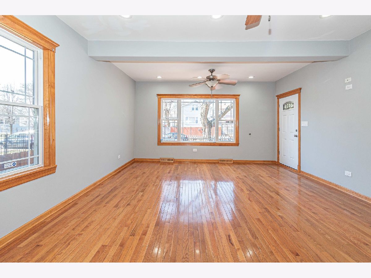
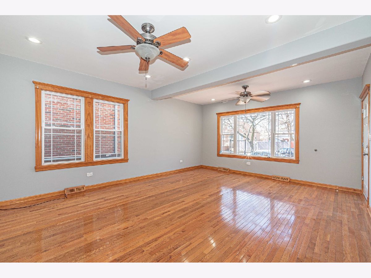
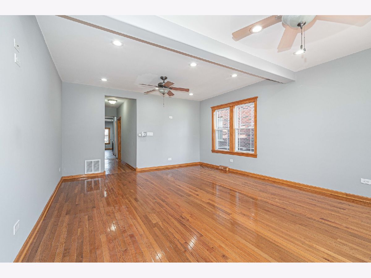
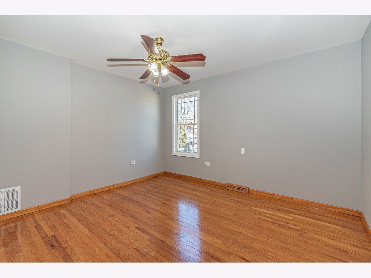
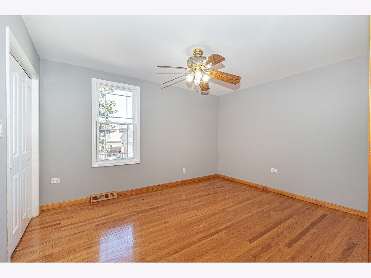
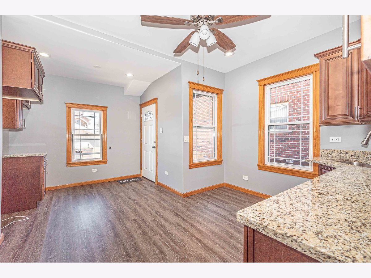
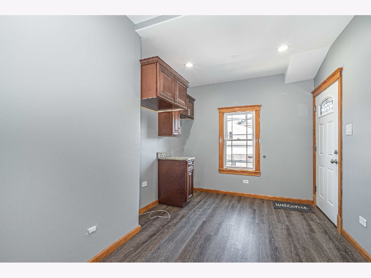
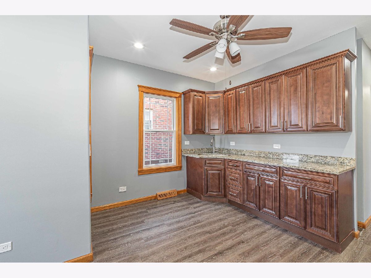
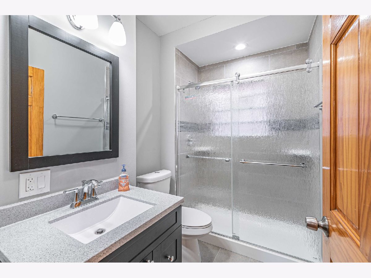
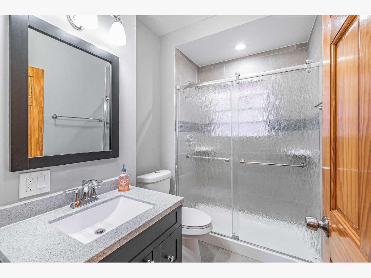
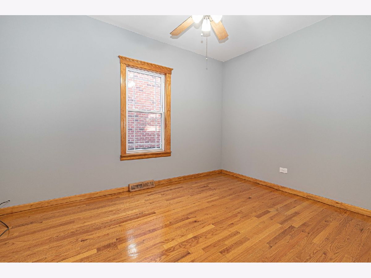
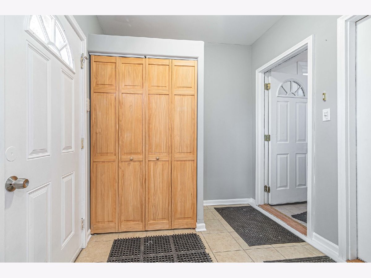
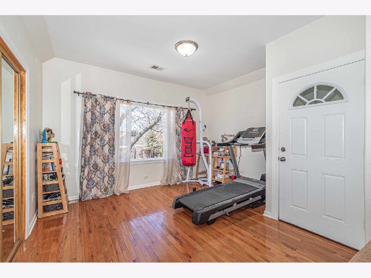
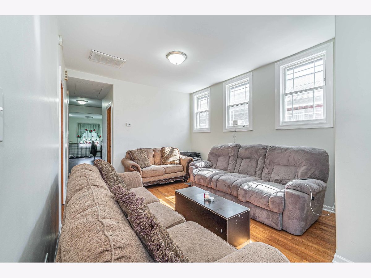
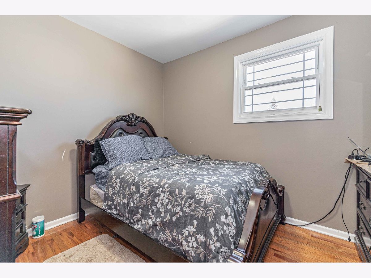
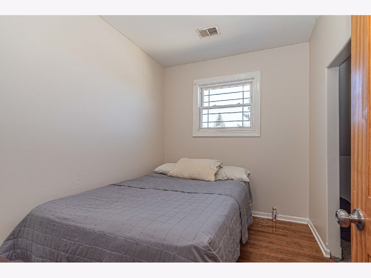
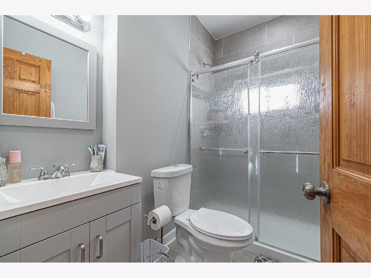
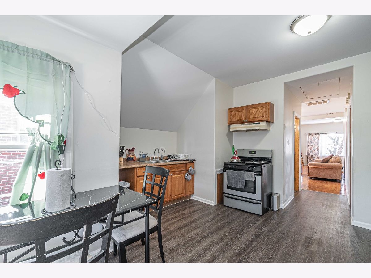
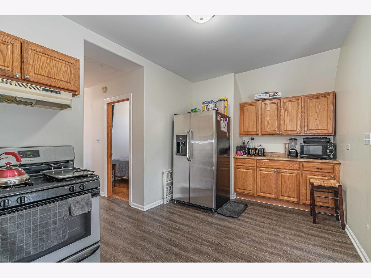
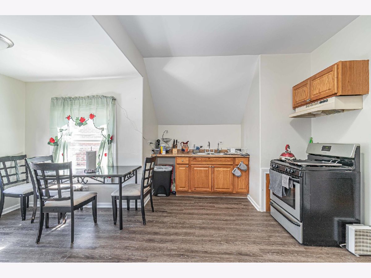
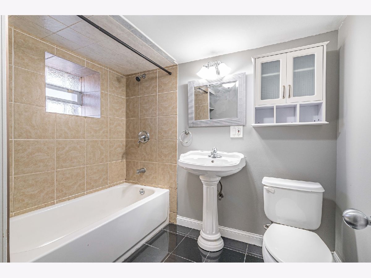
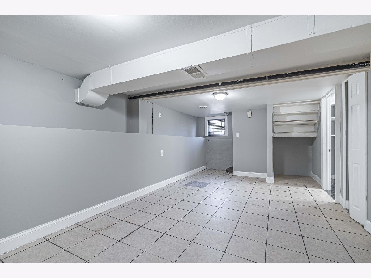
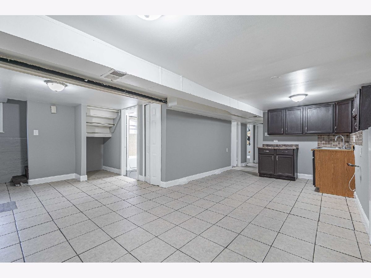
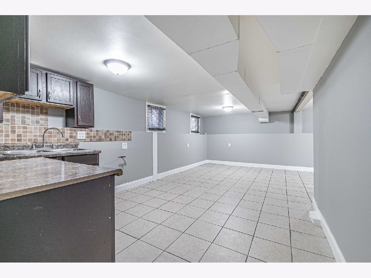
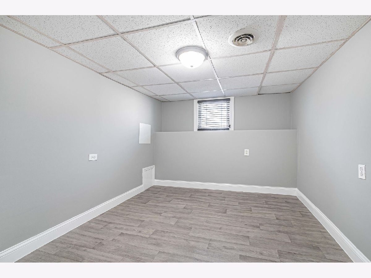
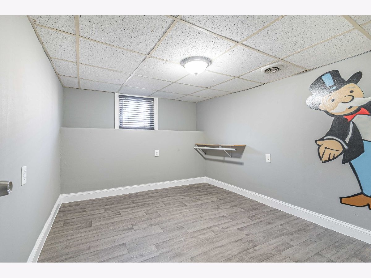
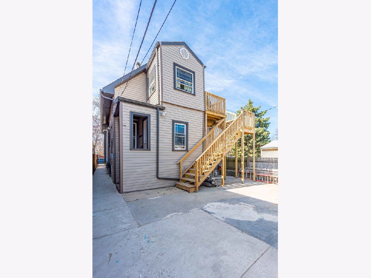
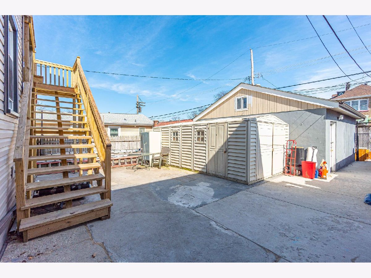
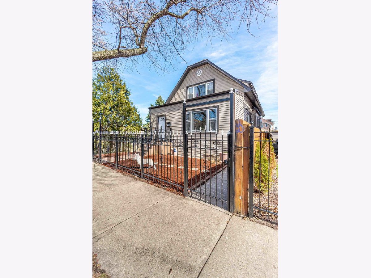
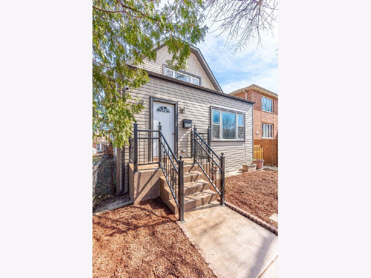
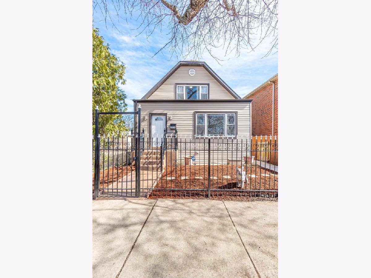
Room Specifics
Total Bedrooms: 7
Bedrooms Above Ground: 5
Bedrooms Below Ground: 2
Dimensions: —
Floor Type: Hardwood
Dimensions: —
Floor Type: Hardwood
Dimensions: —
Floor Type: Hardwood
Dimensions: —
Floor Type: —
Dimensions: —
Floor Type: —
Dimensions: —
Floor Type: —
Full Bathrooms: 3
Bathroom Amenities: —
Bathroom in Basement: 1
Rooms: Kitchen,Bedroom 5,Bedroom 6,Bedroom 7,Eating Area
Basement Description: Finished
Other Specifics
| 2.5 | |
| — | |
| — | |
| — | |
| — | |
| 30X125 | |
| — | |
| None | |
| — | |
| — | |
| Not in DB | |
| — | |
| — | |
| — | |
| — |
Tax History
| Year | Property Taxes |
|---|---|
| 2020 | $4,654 |
Contact Agent
Nearby Similar Homes
Nearby Sold Comparables
Contact Agent
Listing Provided By
RE/MAX City

