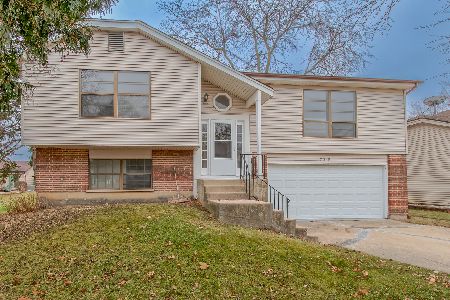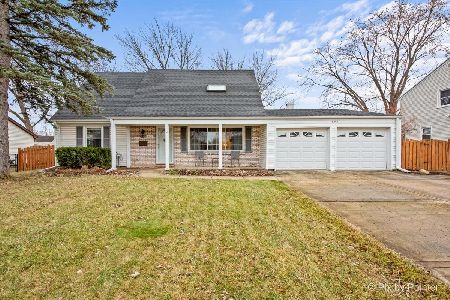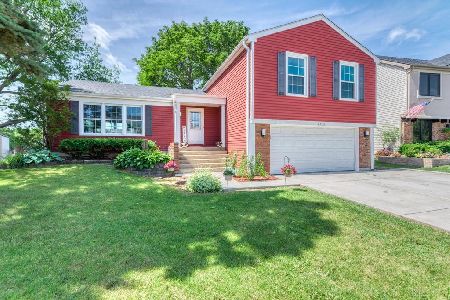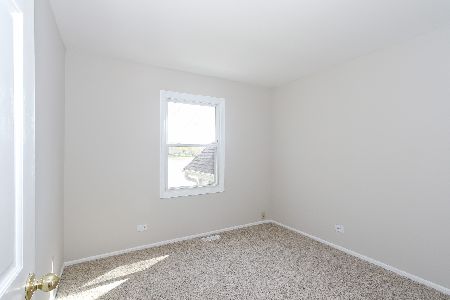2129 Primrose Lane, Schaumburg, Illinois 60194
$405,000
|
Sold
|
|
| Status: | Closed |
| Sqft: | 2,266 |
| Cost/Sqft: | $176 |
| Beds: | 4 |
| Baths: | 3 |
| Year Built: | 1978 |
| Property Taxes: | $8,093 |
| Days On Market: | 2868 |
| Lot Size: | 0,16 |
Description
Location! Location! Location! This home backs to lake front! Don't miss this 4 bedroom, 2.5 bath with a fenced back yard! This home has been meticulously cared for and maintained by its owner, and updated over the years. It features a finished basement with a cement crawl space, a large 21x19 family room and bonus Den/Office on the first floor with French Doors. First floor laundry room. Updates include : stainless steel appliances and Corrian countertops in kitchen. Hardwood floors featured on main level. Ceiling fans installed in every bedroom. A brand new sliding glass door install just days ago. A brand new furnace, A/C, humidifer, thermostat, and hot water tank Nov 2017. This home received a new roof and siding in 2010. A new driveway and walkway in 2014. A new deck was added in 2015, perfect for summer nights on the lake. Gazebo and fountain stay with the home. Award winning District 54/211 schools and walking distance to Blackwell Elementary.
Property Specifics
| Single Family | |
| — | |
| — | |
| 1978 | |
| Partial | |
| ESSEX | |
| Yes | |
| 0.16 |
| Cook | |
| Sheffield Estates | |
| 0 / Not Applicable | |
| None | |
| Public | |
| Public Sewer | |
| 09890799 | |
| 07184080290000 |
Nearby Schools
| NAME: | DISTRICT: | DISTANCE: | |
|---|---|---|---|
|
Grade School
Blackwell Elementary School |
54 | — | |
|
Middle School
Jane Addams Junior High School |
54 | Not in DB | |
|
High School
Schaumburg High School |
211 | Not in DB | |
Property History
| DATE: | EVENT: | PRICE: | SOURCE: |
|---|---|---|---|
| 27 Apr, 2018 | Sold | $405,000 | MRED MLS |
| 21 Mar, 2018 | Under contract | $399,900 | MRED MLS |
| 21 Mar, 2018 | Listed for sale | $399,900 | MRED MLS |
Room Specifics
Total Bedrooms: 4
Bedrooms Above Ground: 4
Bedrooms Below Ground: 0
Dimensions: —
Floor Type: Carpet
Dimensions: —
Floor Type: Carpet
Dimensions: —
Floor Type: Carpet
Full Bathrooms: 3
Bathroom Amenities: Whirlpool,Double Sink
Bathroom in Basement: 0
Rooms: Breakfast Room,Library
Basement Description: Finished
Other Specifics
| 2 | |
| Concrete Perimeter | |
| Concrete | |
| Deck, Storms/Screens | |
| Fenced Yard,Lake Front,Pond(s),Water View | |
| 68X118X63X110 | |
| Full | |
| Full | |
| Hardwood Floors | |
| Range, Microwave, Dishwasher, High End Refrigerator, Washer, Dryer, Disposal, Stainless Steel Appliance(s), Range Hood | |
| Not in DB | |
| Sidewalks, Street Lights, Street Paved | |
| — | |
| — | |
| Wood Burning |
Tax History
| Year | Property Taxes |
|---|---|
| 2018 | $8,093 |
Contact Agent
Nearby Similar Homes
Nearby Sold Comparables
Contact Agent
Listing Provided By
Baird and Warner







