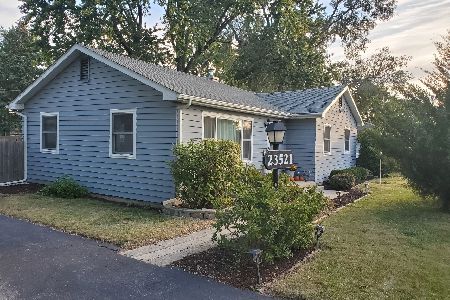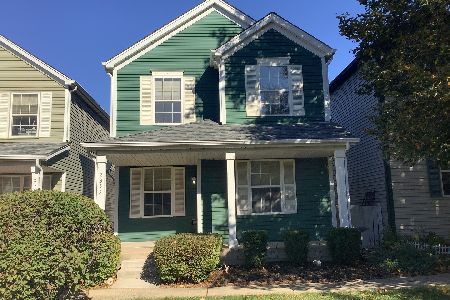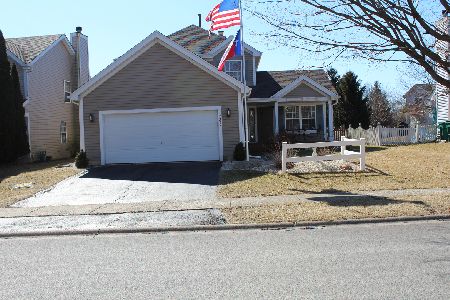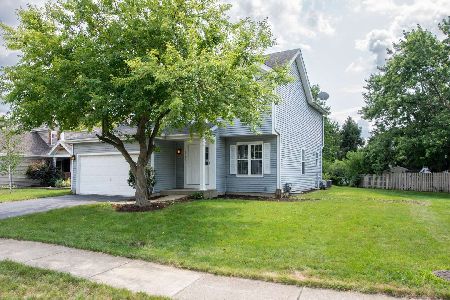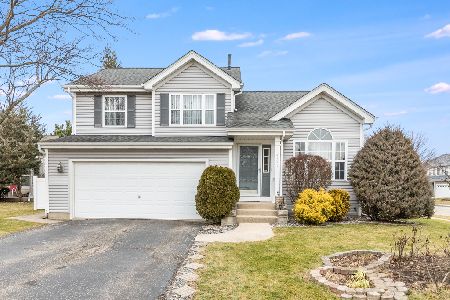2129 Riverside Drive, Plainfield, Illinois 60586
$276,000
|
Sold
|
|
| Status: | Closed |
| Sqft: | 2,224 |
| Cost/Sqft: | $124 |
| Beds: | 4 |
| Baths: | 3 |
| Year Built: | 1995 |
| Property Taxes: | $6,582 |
| Days On Market: | 1790 |
| Lot Size: | 0,14 |
Description
A dramatic two-story foyer greets you as you enter this 4 bedroom home in Riverside. New carpet, fresh paint and hardwood floors that have been sanded and polished make this home feel new. The concrete on the front porch has been replaced and makes a perfect outdoor sitting space. The huge kitchen has oak cabinets, an island, two pantry closets, and plenty of lighting. A gas fireplace in the family room makes it cozy for evenings at home. Upstairs you will find four generous size bedrooms, the master bedroom has a walk-in closet, a whirlpool tub, and a separate shower. The sliding glass door off the kitchen leads to a brick paver patio, with ample space in the yard. There is green space between you and the home behind you for plenty of privacy. Walking distance to elementary and middle school, easy access to expressways. Minutes from downtown Plainfield! New furnace installed, 2020. The full unfinished basement is waiting for your finishing touches to call this place home!
Property Specifics
| Single Family | |
| — | |
| — | |
| 1995 | |
| — | |
| — | |
| No | |
| 0.14 |
| Will | |
| Riverside | |
| 78 / Quarterly | |
| — | |
| — | |
| — | |
| 10951514 | |
| 0603342050140000 |
Nearby Schools
| NAME: | DISTRICT: | DISTANCE: | |
|---|---|---|---|
|
Grade School
River View Elementary School |
202 | — | |
|
Middle School
Timber Ridge Middle School |
202 | Not in DB | |
|
High School
Plainfield Central High School |
202 | Not in DB | |
Property History
| DATE: | EVENT: | PRICE: | SOURCE: |
|---|---|---|---|
| 8 Feb, 2021 | Sold | $276,000 | MRED MLS |
| 18 Dec, 2020 | Under contract | $275,000 | MRED MLS |
| 11 Dec, 2020 | Listed for sale | $275,000 | MRED MLS |
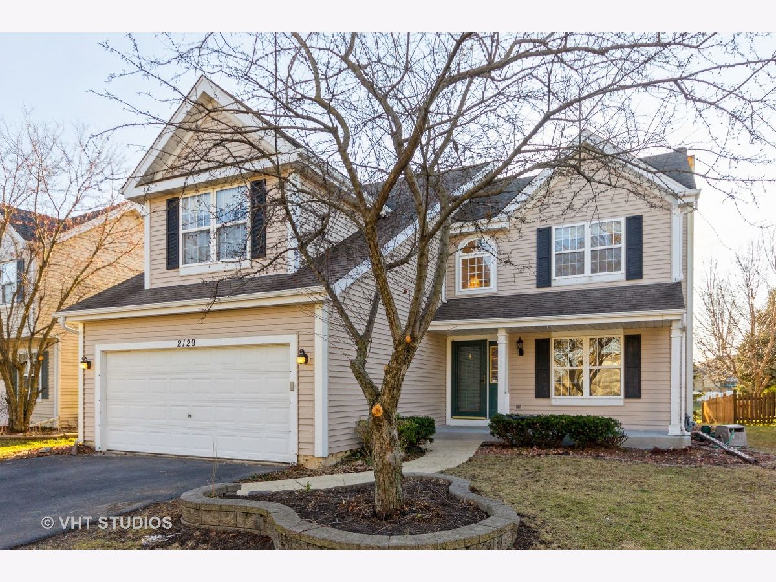
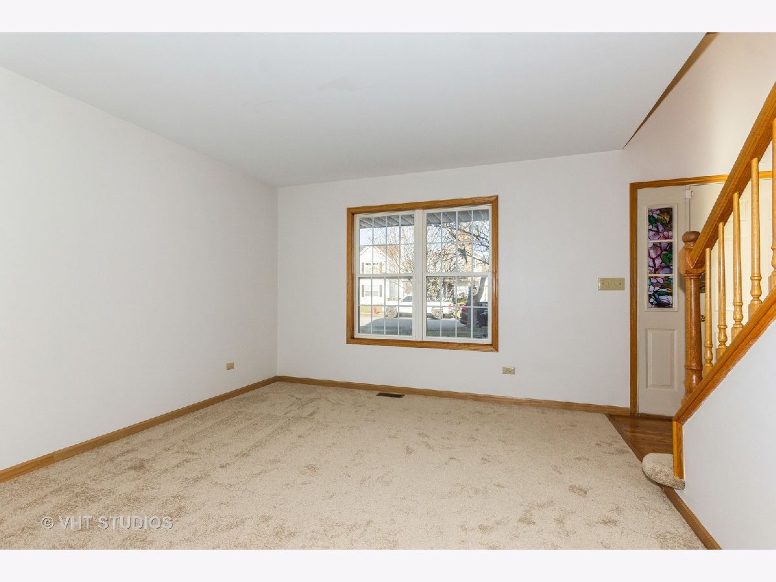
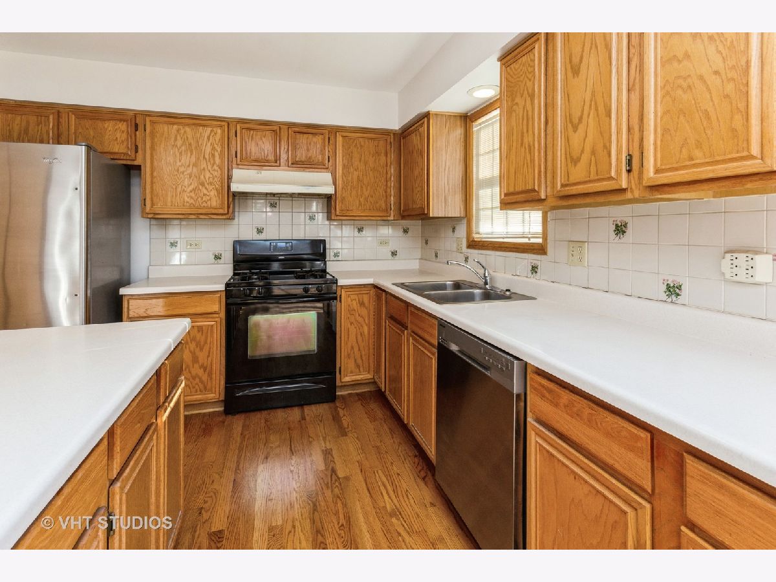
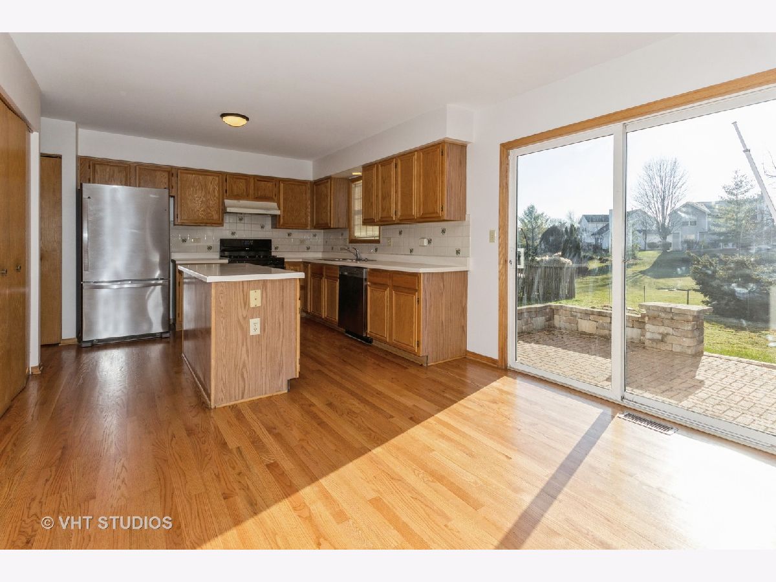


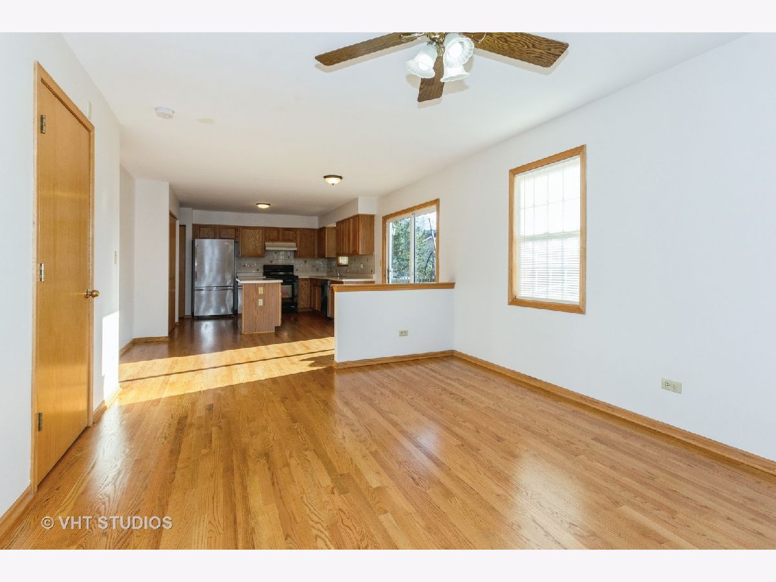

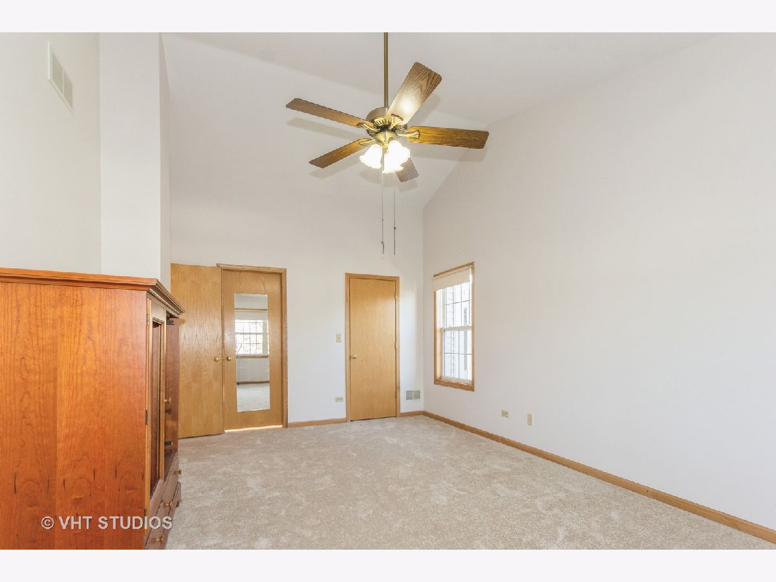



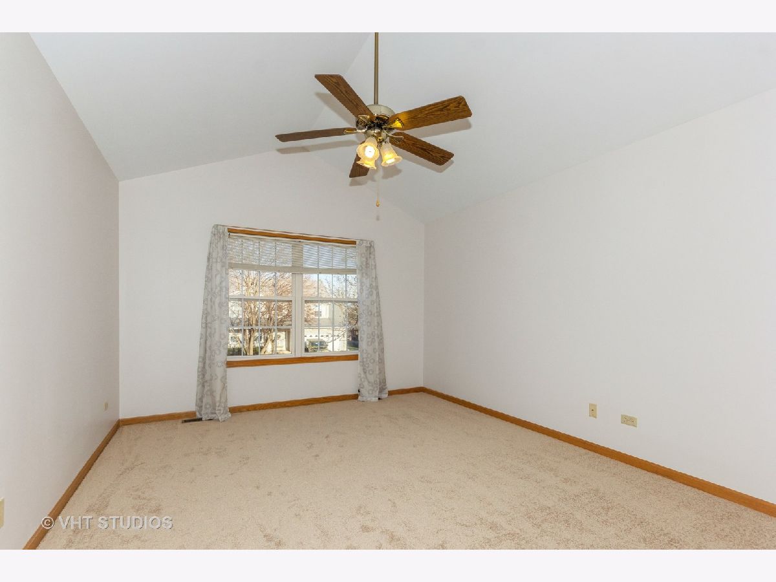

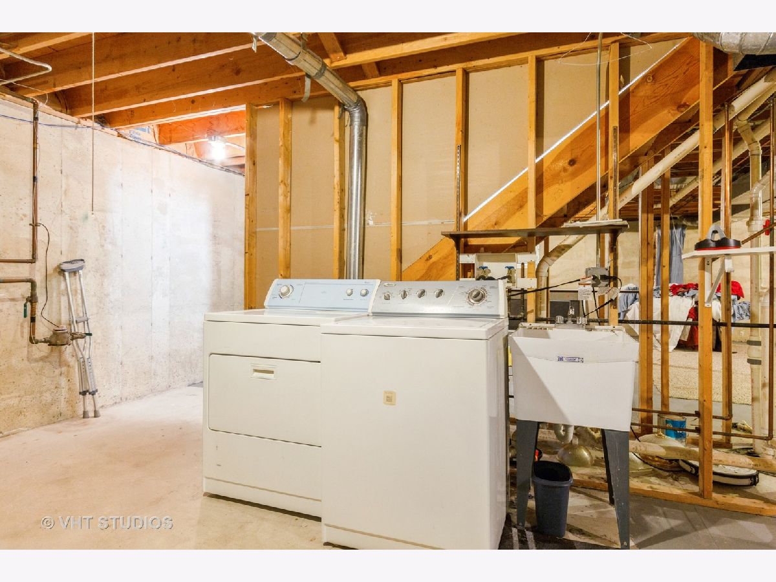

Room Specifics
Total Bedrooms: 4
Bedrooms Above Ground: 4
Bedrooms Below Ground: 0
Dimensions: —
Floor Type: —
Dimensions: —
Floor Type: —
Dimensions: —
Floor Type: —
Full Bathrooms: 3
Bathroom Amenities: Whirlpool,Separate Shower
Bathroom in Basement: 0
Rooms: —
Basement Description: Unfinished
Other Specifics
| 2 | |
| — | |
| Asphalt | |
| — | |
| — | |
| 58X110X49X112 | |
| — | |
| — | |
| — | |
| — | |
| Not in DB | |
| — | |
| — | |
| — | |
| — |
Tax History
| Year | Property Taxes |
|---|---|
| 2021 | $6,582 |
Contact Agent
Nearby Similar Homes
Nearby Sold Comparables
Contact Agent
Listing Provided By
Baird & Warner

