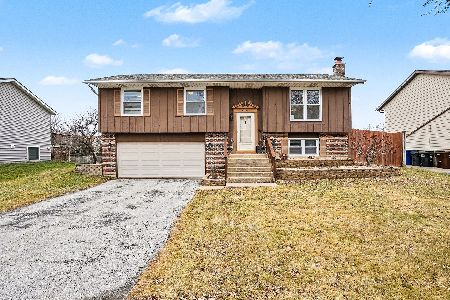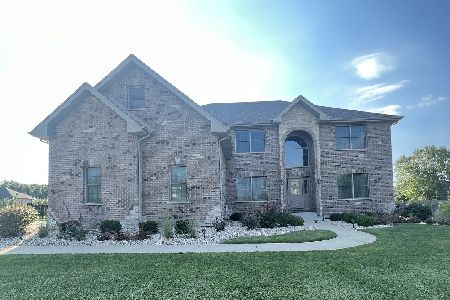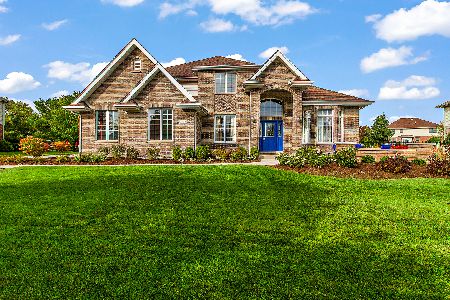21290 Longview Drive, Frankfort, Illinois 60423
$700,000
|
Sold
|
|
| Status: | Closed |
| Sqft: | 3,600 |
| Cost/Sqft: | $194 |
| Beds: | 4 |
| Baths: | 5 |
| Year Built: | 2016 |
| Property Taxes: | $18,336 |
| Days On Market: | 1298 |
| Lot Size: | 0,42 |
Description
JUST STUNNING! Describes this 4 Bedrm with 5 Total Baths Two Story As soon as you step inside. ORIGINAL OWNERS Built only 6 yrs. ago with a Custom Partial Finish to the Lower Level in 2019. OPEN CONCEPT in design, SOUNDPROOF Insulation between Main Level and Lower Level Finish, COFFERED CEILINGS, and DOUBLE SIDED CATWALK depicts Quality at its best. Spacious and bright pallet of color throughout. Eat in kitchen features Walk-in Pantry, GRANITE counters, LARGE ISLAND and High end STAINLESS STEEL appliances. Main Level Laundry and Study with Full length Bookcase which can also be used as a FIFTH BEDROOM utilizing the ADJACENT FULL MAIN LEVEL BATH. Four Spacious Bedrm Up include MASTER SUITE with SPA LIKE BATH and 11 x 18 CUSTOME WARDROBE w/center QUARTZ top accessory chest. Custom cordless blinds, Blackout Shades in Third Bedrm and Remote Control Shades over Fireplace. Professionally Landscaped in 2020 w/custom outdoor lighting, front and back Underground Sprinkler System, FULLY FENCED IN BACKYARD and INVISIBLE FENCE with 2 Collars front and back. GENERAC 10-22 WHOLE HOUSE GENERATOR, (2020) Full Size Granite Bar with Gas Lines Run to GRILL AND FIRE PIT for entertaining friends and family. Walk to the playground or jump on the Plank Trail and take a ride into town. Welcome Home!
Property Specifics
| Single Family | |
| — | |
| — | |
| 2016 | |
| — | |
| — | |
| No | |
| 0.42 |
| Will | |
| — | |
| 100 / Annual | |
| — | |
| — | |
| — | |
| 11452233 | |
| 1909244030210000 |
Nearby Schools
| NAME: | DISTRICT: | DISTANCE: | |
|---|---|---|---|
|
High School
Lincoln-way East High School |
210 | Not in DB | |
Property History
| DATE: | EVENT: | PRICE: | SOURCE: |
|---|---|---|---|
| 18 Jul, 2016 | Sold | $525,000 | MRED MLS |
| 4 Jun, 2016 | Under contract | $499,900 | MRED MLS |
| 21 Nov, 2015 | Listed for sale | $499,900 | MRED MLS |
| 12 Aug, 2022 | Sold | $700,000 | MRED MLS |
| 4 Jul, 2022 | Under contract | $698,000 | MRED MLS |
| 1 Jul, 2022 | Listed for sale | $698,000 | MRED MLS |
| 10 Sep, 2024 | Sold | $735,000 | MRED MLS |
| 17 Jul, 2024 | Under contract | $739,900 | MRED MLS |
| 11 Jul, 2024 | Listed for sale | $739,900 | MRED MLS |
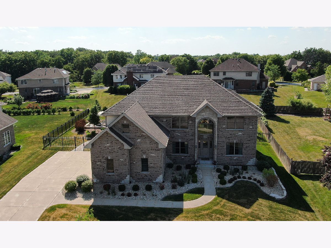
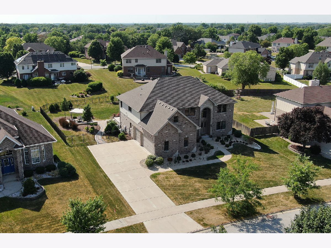
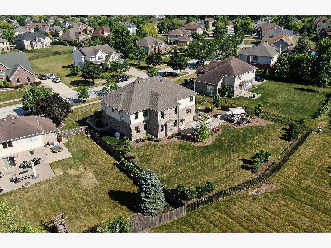
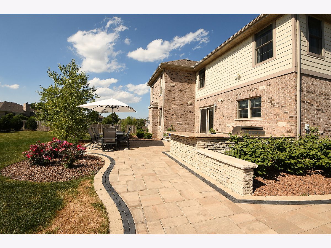
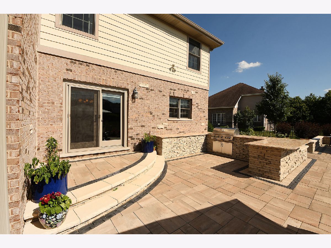
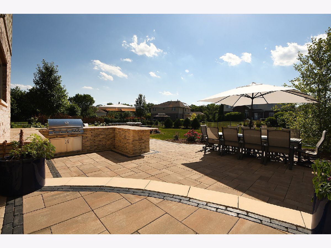
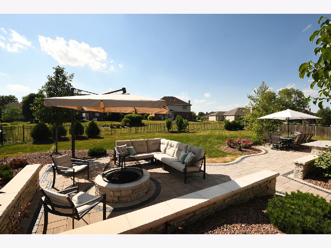
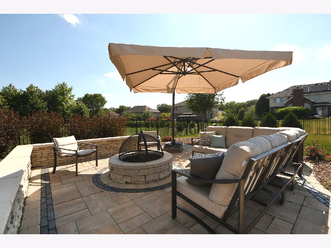
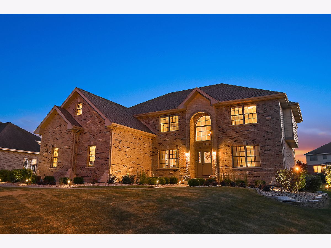
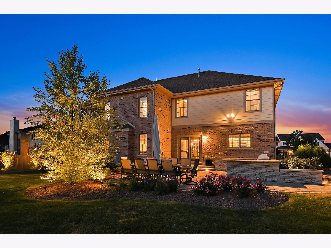
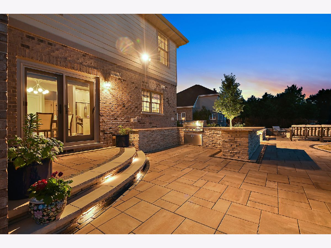
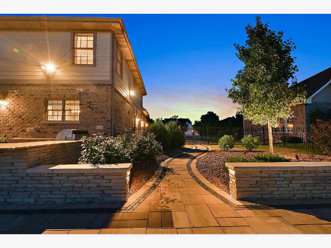
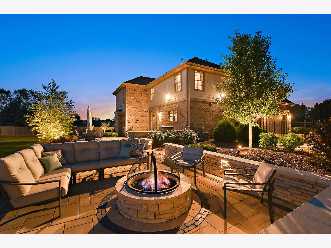
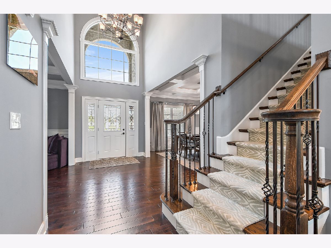
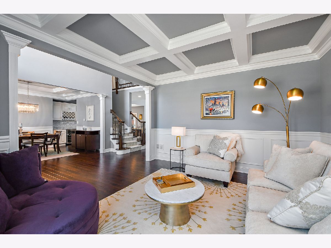
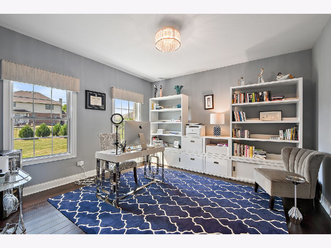
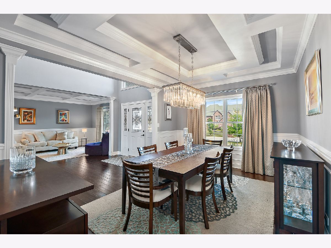
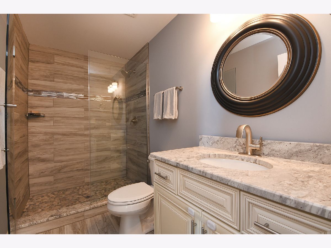
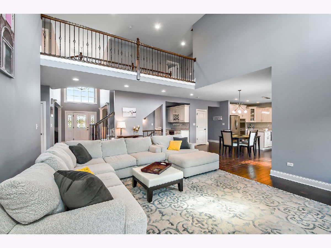
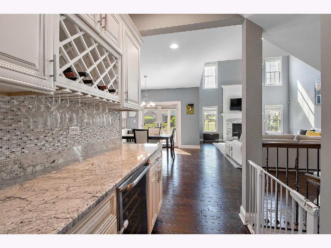
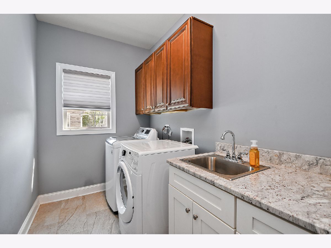
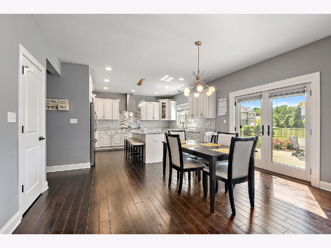
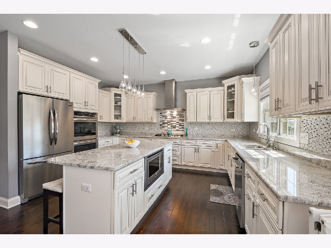
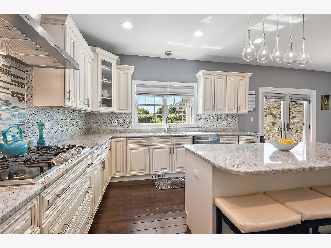
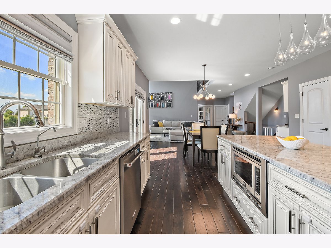
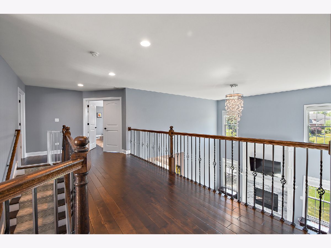
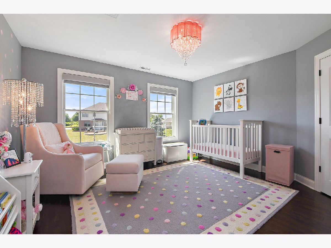
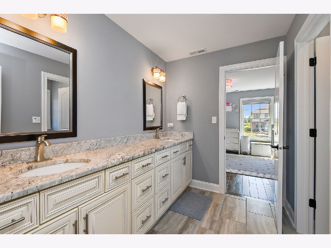
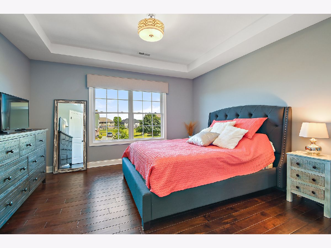
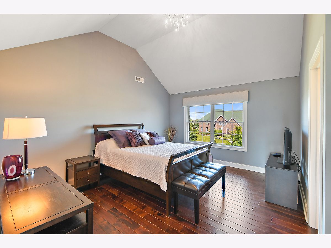
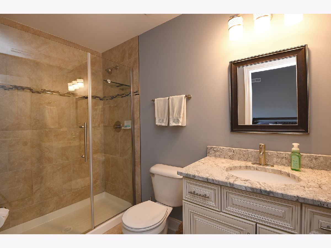
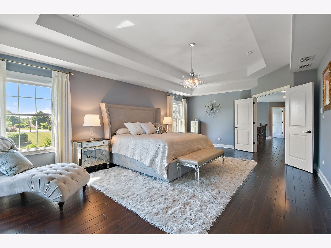
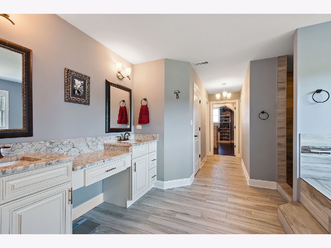
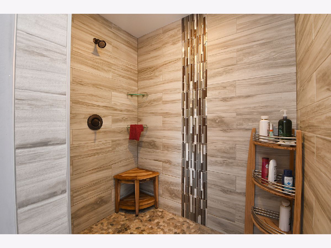
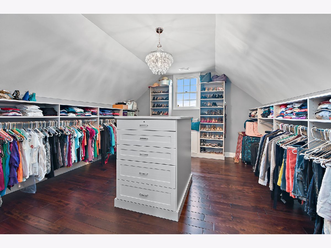
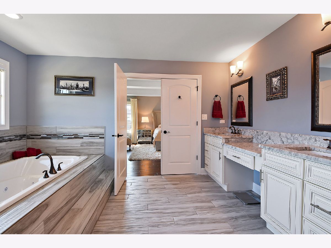
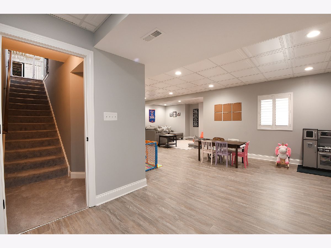
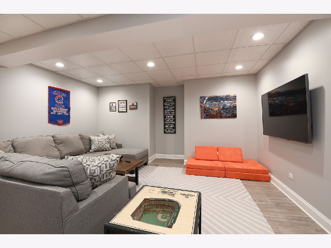
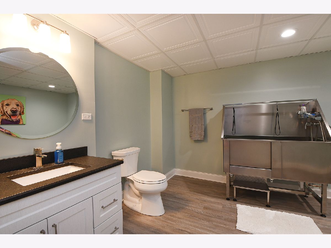
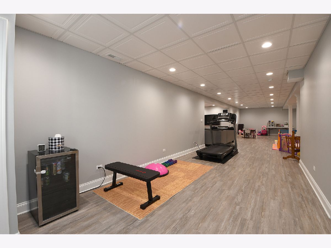
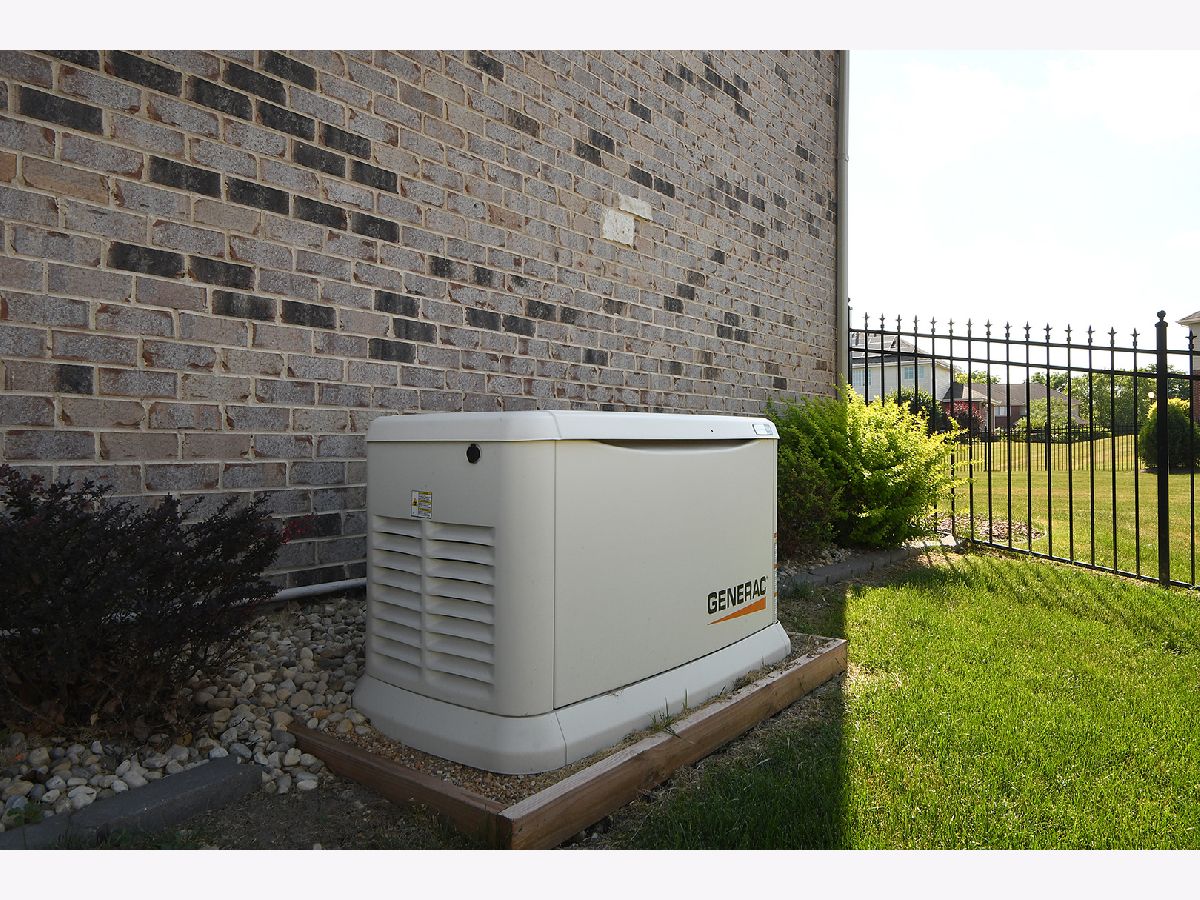
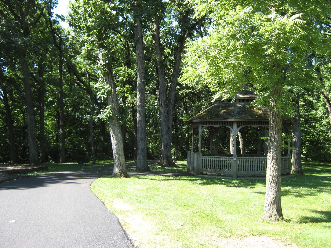
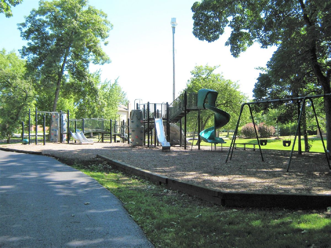
Room Specifics
Total Bedrooms: 4
Bedrooms Above Ground: 4
Bedrooms Below Ground: 0
Dimensions: —
Floor Type: —
Dimensions: —
Floor Type: —
Dimensions: —
Floor Type: —
Full Bathrooms: 5
Bathroom Amenities: Separate Shower
Bathroom in Basement: 1
Rooms: —
Basement Description: Partially Finished,Rec/Family Area,Storage Space
Other Specifics
| 3 | |
| — | |
| Concrete | |
| — | |
| — | |
| 95X164X72X48X162 | |
| Pull Down Stair,Unfinished | |
| — | |
| — | |
| — | |
| Not in DB | |
| — | |
| — | |
| — | |
| — |
Tax History
| Year | Property Taxes |
|---|---|
| 2016 | $3,656 |
| 2022 | $18,336 |
| 2024 | $21,395 |
Contact Agent
Nearby Similar Homes
Nearby Sold Comparables
Contact Agent
Listing Provided By
CRIS Realty

