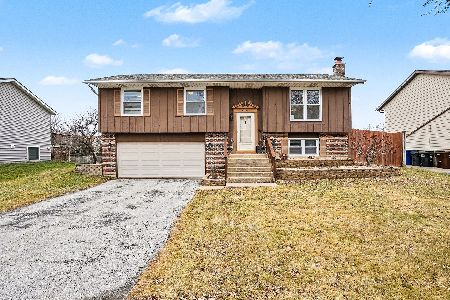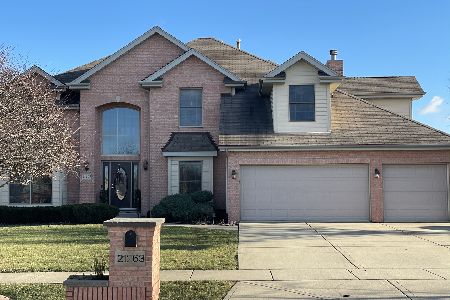21295 Longview Drive, Frankfort, Illinois 60423
$500,000
|
Sold
|
|
| Status: | Closed |
| Sqft: | 3,492 |
| Cost/Sqft: | $143 |
| Beds: | 4 |
| Baths: | 4 |
| Year Built: | 2002 |
| Property Taxes: | $11,642 |
| Days On Market: | 1621 |
| Lot Size: | 0,46 |
Description
PLANK TRAIL ESTATES - Original owners offer this stunning 2 story ALL BRICK home w/ full finished basement, brand new kitchen, & Florida room addition! No expense spared in building this immaculate home with 4 bedrooms upstairs, including private master suite, and possible 2 more bedrooms or bonus rooms in the finished basement depending on your needs! Guests are greeted by a 2 story grand foyer w/ chandelier; where French doors lead to a main floor office. Beautiful HARDWOOD FLOORS in formal living room, dining room & Great Room. BRAND NEW KITCHEN w/ sparkling granite counters, pantry, SS appliances & GRANITE counters. Spacious 2 story Great Room w/ floor to ceiling brick fireplace. Sliding doors off the kitchen lead to a fabulous light & bright enclosed sun porch w/ skylights & access to the wrap around paver patio. Upstairs, retreat to your private oasis w/ spacious private master suite featuring a walk in closet, jacuzzi tub, separate shower & double sinks! Convenient 2nd floor laundry! Let's not forget the FULL FINISHED BASEMENT set up for entertaining family & friends with a home gym, bar, rec room, full bathroom w/ shower & 2 finished bonus rooms. Zoned HVAC for maximum control, newer water heater. Professional low maintenance landscaping, 3 car garage & nearly half an acre lot in a fantastic neighborhood. What are you waiting for?
Property Specifics
| Single Family | |
| — | |
| — | |
| 2002 | |
| Full | |
| 2 STORY | |
| No | |
| 0.46 |
| Will | |
| Plank Trail Estates | |
| 50 / Annual | |
| Other | |
| Public | |
| Public Sewer | |
| 11187342 | |
| 1909244040040000 |
Nearby Schools
| NAME: | DISTRICT: | DISTANCE: | |
|---|---|---|---|
|
Grade School
Mary Drew Elementary School |
161 | — | |
|
Middle School
Summit Hill Junior High School |
161 | Not in DB | |
|
High School
Lincoln-way East High School |
210 | Not in DB | |
Property History
| DATE: | EVENT: | PRICE: | SOURCE: |
|---|---|---|---|
| 28 Sep, 2021 | Sold | $500,000 | MRED MLS |
| 26 Aug, 2021 | Under contract | $500,000 | MRED MLS |
| 12 Aug, 2021 | Listed for sale | $500,000 | MRED MLS |
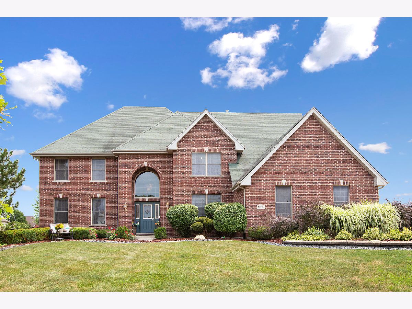
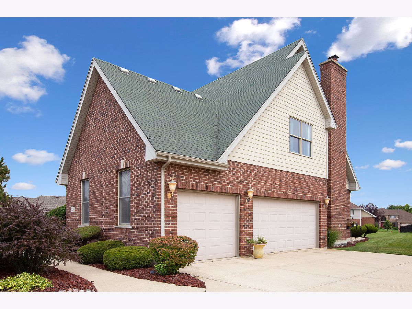
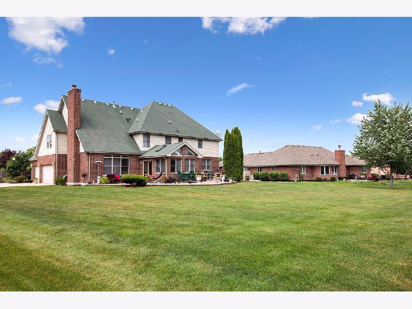
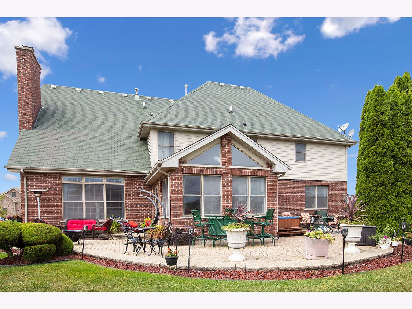
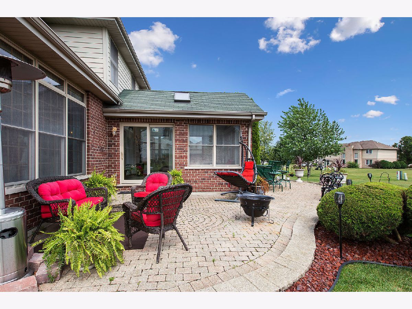
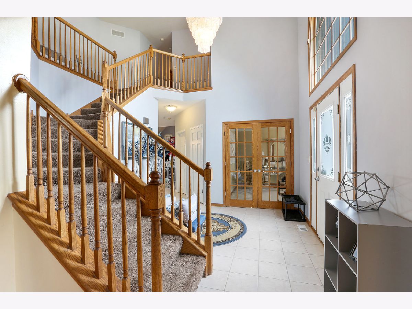
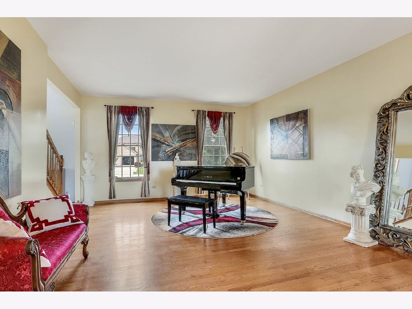
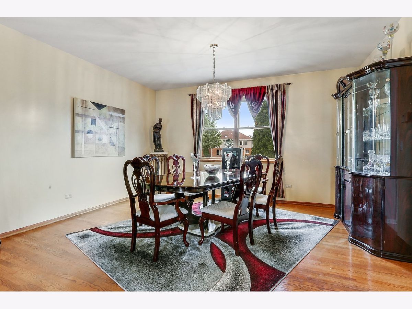
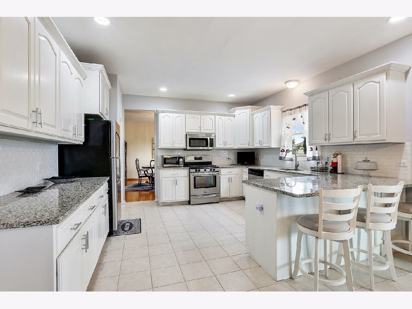
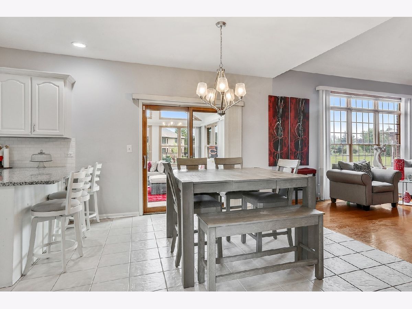
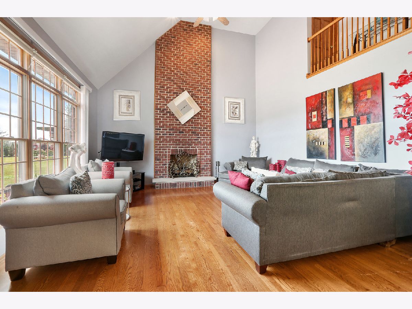
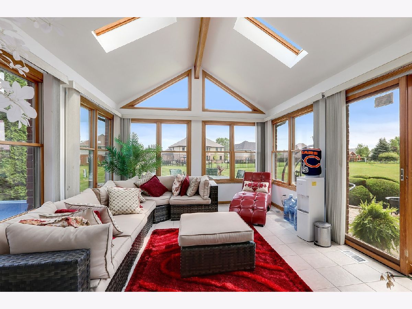
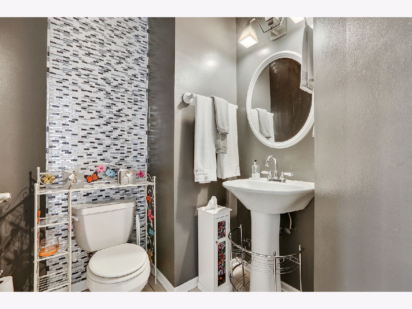
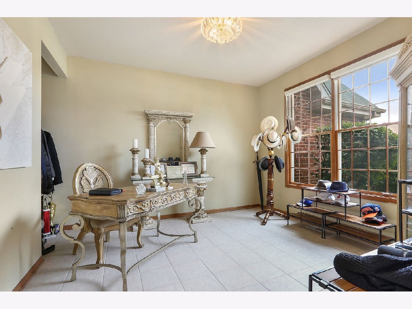
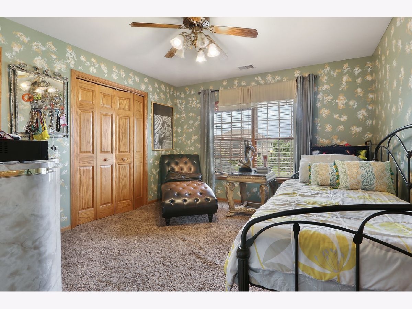
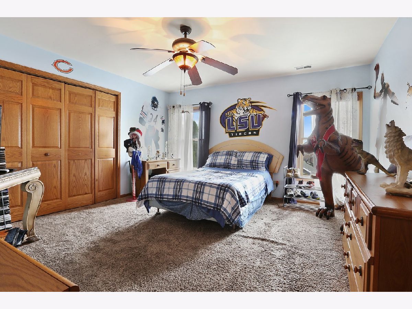
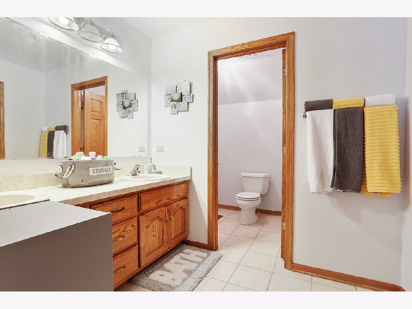
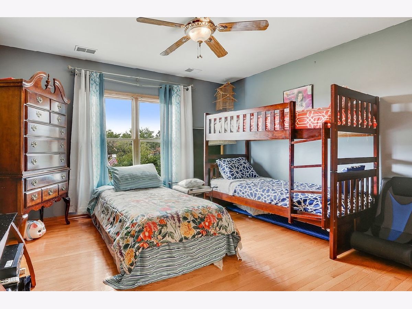
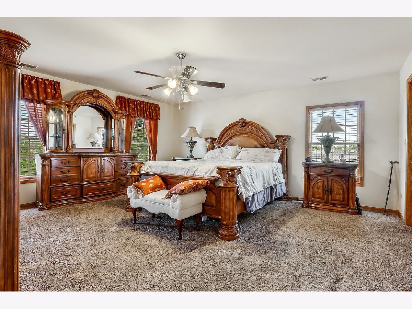
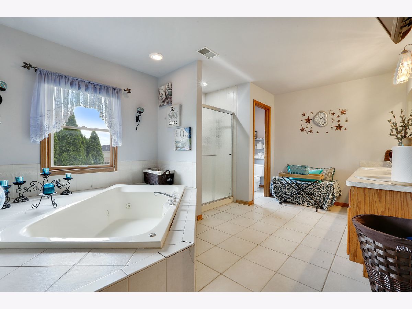
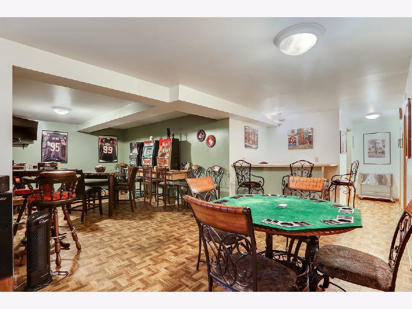
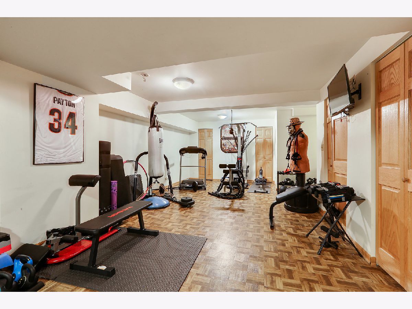
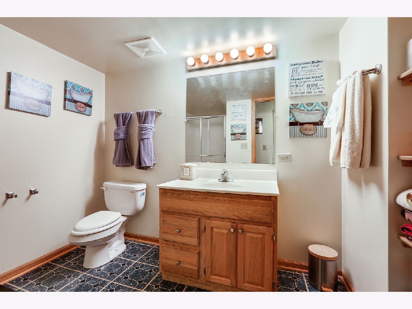
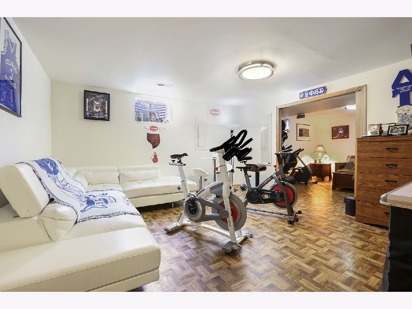
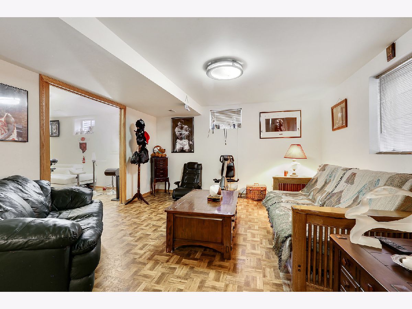
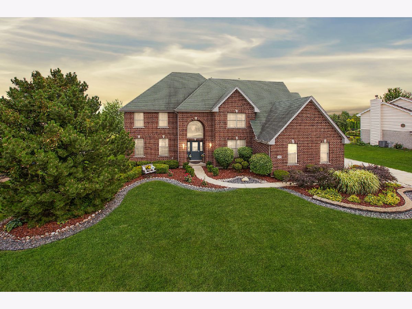
Room Specifics
Total Bedrooms: 5
Bedrooms Above Ground: 4
Bedrooms Below Ground: 1
Dimensions: —
Floor Type: Carpet
Dimensions: —
Floor Type: Hardwood
Dimensions: —
Floor Type: Carpet
Dimensions: —
Floor Type: —
Full Bathrooms: 4
Bathroom Amenities: Whirlpool,Separate Shower,Double Sink
Bathroom in Basement: 1
Rooms: Bedroom 5,Office,Bonus Room,Recreation Room,Exercise Room,Foyer,Sun Room,Game Room
Basement Description: Finished
Other Specifics
| 3 | |
| Concrete Perimeter | |
| Concrete | |
| Brick Paver Patio, Storms/Screens | |
| Landscaped | |
| 130X172 | |
| Unfinished | |
| Full | |
| Vaulted/Cathedral Ceilings, Skylight(s), Hardwood Floors, Second Floor Laundry, Walk-In Closet(s), Granite Counters | |
| Range, Microwave, Dishwasher, Refrigerator, Washer, Dryer, Stainless Steel Appliance(s) | |
| Not in DB | |
| Sidewalks, Street Lights, Street Paved | |
| — | |
| — | |
| Gas Log |
Tax History
| Year | Property Taxes |
|---|---|
| 2021 | $11,642 |
Contact Agent
Nearby Similar Homes
Nearby Sold Comparables
Contact Agent
Listing Provided By
RE/MAX 10

