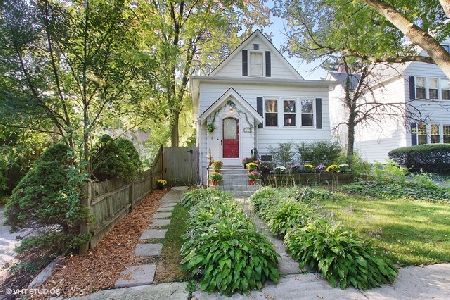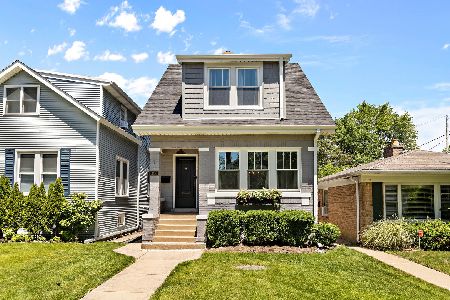213 15th Street, Wilmette, Illinois 60091
$590,000
|
Sold
|
|
| Status: | Closed |
| Sqft: | 3,788 |
| Cost/Sqft: | $157 |
| Beds: | 5 |
| Baths: | 4 |
| Year Built: | 1976 |
| Property Taxes: | $9,534 |
| Days On Market: | 2552 |
| Lot Size: | 0,07 |
Description
There is loads of space in this charming 5-bedroom Dutch Colonial, on a lovely tree lined street in a prime McKenzie Elementary School neighborhood. Features of this home include generous sized rooms, gleaming hardwood floors and a freshly painted neutral palette. The first floor has a great flow with a separate living room and dining room along with a spacious open kitchen-family room, perfect for family gatherings. All five bedrooms are on the second level including a master bathroom with a walk in closet and full bath. The semi-finished basement with half bath, has good ceiling height and covers the entire footprint of the home, making it ripe for finishing. The private patio/backyard leads to the three-car garage, which has lofted space above for additional storage. Situated in the heart of Wilmette, and conveniently located to the Metra, town & schools, this is a meticulously-maintained property that is waiting for your finishing touches to call home.
Property Specifics
| Single Family | |
| — | |
| Colonial | |
| 1976 | |
| Full | |
| — | |
| No | |
| 0.07 |
| Cook | |
| — | |
| 0 / Not Applicable | |
| None | |
| Lake Michigan | |
| Public Sewer | |
| 10249763 | |
| 05334060290000 |
Nearby Schools
| NAME: | DISTRICT: | DISTANCE: | |
|---|---|---|---|
|
Grade School
Mckenzie Elementary School |
39 | — | |
|
Middle School
Highcrest Middle School |
39 | Not in DB | |
|
High School
New Trier Twp H.s. Northfield/wi |
203 | Not in DB | |
|
Alternate Junior High School
Wilmette Junior High School |
— | Not in DB | |
Property History
| DATE: | EVENT: | PRICE: | SOURCE: |
|---|---|---|---|
| 16 Apr, 2019 | Sold | $590,000 | MRED MLS |
| 20 Feb, 2019 | Under contract | $595,000 | MRED MLS |
| — | Last price change | $635,000 | MRED MLS |
| 21 Jan, 2019 | Listed for sale | $635,000 | MRED MLS |
Room Specifics
Total Bedrooms: 5
Bedrooms Above Ground: 5
Bedrooms Below Ground: 0
Dimensions: —
Floor Type: Carpet
Dimensions: —
Floor Type: Carpet
Dimensions: —
Floor Type: Carpet
Dimensions: —
Floor Type: —
Full Bathrooms: 4
Bathroom Amenities: —
Bathroom in Basement: 1
Rooms: Bedroom 5,Recreation Room,Workshop,Foyer,Walk In Closet
Basement Description: Partially Finished
Other Specifics
| 3 | |
| Concrete Perimeter | |
| — | |
| Patio | |
| — | |
| 40X129 | |
| — | |
| Full | |
| Bar-Wet, Hardwood Floors, First Floor Laundry, Walk-In Closet(s) | |
| Range, Microwave, Dishwasher, Refrigerator, Disposal, Range Hood | |
| Not in DB | |
| — | |
| — | |
| — | |
| Gas Starter |
Tax History
| Year | Property Taxes |
|---|---|
| 2019 | $9,534 |
Contact Agent
Nearby Similar Homes
Nearby Sold Comparables
Contact Agent
Listing Provided By
Coldwell Banker Residential











