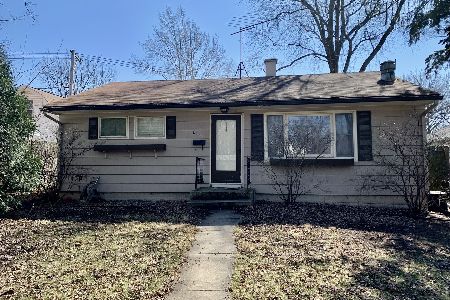213 Adams Street, Hinsdale, Illinois 60521
$1,250,000
|
Sold
|
|
| Status: | Closed |
| Sqft: | 3,324 |
| Cost/Sqft: | $391 |
| Beds: | 4 |
| Baths: | 3 |
| Year Built: | 1991 |
| Property Taxes: | $13,775 |
| Days On Market: | 438 |
| Lot Size: | 0,00 |
Description
Welcome to this showstopper nestled in the heart of Hinsdale! This beautifully updated home exudes elegance and sophistication with a new kitchen, bathrooms and flooring throughout. 2-story foyer with open staircase. Separate living room/office and dining rooms offer versatile spaces for work or entertaining. Gorgeous kitchen featuring custom cabinets with soft-close drawers, quartz countertops/backsplash, island with breakfast bar and high-end Wolf, Sub-Zero and Bosch appliances. The family room, complete with a white brick fireplace, offers serene views of rear yard. Laundry/mud room equipped with a new LG washer and dryer. Retreat to the primary suite, where you'll find a vaulted ceiling and luxurious bathroom outfitted with a soaking tub, dual sinks and quartz countertops. The second level also includes three additional bedrooms and a hallway bathroom featuring a floating vanity, quartz countertop and zero threshold shower. The finished lower level provides a versatile recreation room and an additional space that can serve as a fifth bedroom, office, or exercise room. Outdoor living is just as impressive with a bluestone patio that includes bench seating and a fenced rear yard, perfect for relaxing or entertaining. Attached 2 car garage. Conveniently located with easy access to town, two train stations, and top-rated schools, this turnkey home is ready for you to move in and relax.
Property Specifics
| Single Family | |
| — | |
| — | |
| 1991 | |
| — | |
| — | |
| No | |
| — |
| — | |
| — | |
| — / Not Applicable | |
| — | |
| — | |
| — | |
| 12203219 | |
| 0911223007 |
Nearby Schools
| NAME: | DISTRICT: | DISTANCE: | |
|---|---|---|---|
|
Grade School
Madison Elementary School |
181 | — | |
|
Middle School
Hinsdale Middle School |
181 | Not in DB | |
|
High School
Hinsdale Central High School |
86 | Not in DB | |
Property History
| DATE: | EVENT: | PRICE: | SOURCE: |
|---|---|---|---|
| 21 Oct, 2015 | Under contract | $0 | MRED MLS |
| 3 Oct, 2015 | Listed for sale | $0 | MRED MLS |
| 9 Dec, 2017 | Under contract | $0 | MRED MLS |
| 6 Nov, 2017 | Listed for sale | $0 | MRED MLS |
| 30 Dec, 2024 | Sold | $1,250,000 | MRED MLS |
| 15 Nov, 2024 | Under contract | $1,299,000 | MRED MLS |
| 4 Nov, 2024 | Listed for sale | $1,299,000 | MRED MLS |
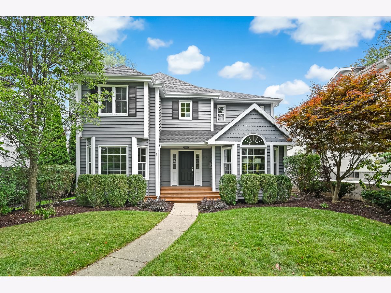
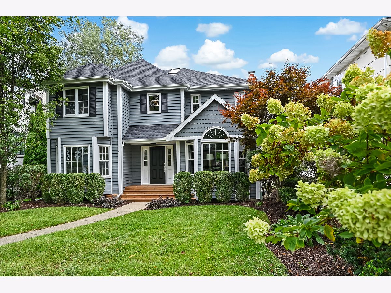
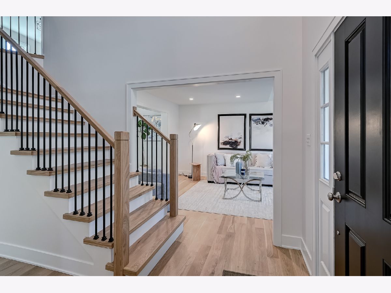
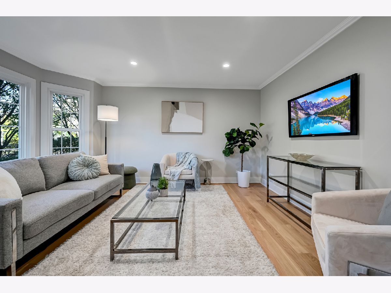
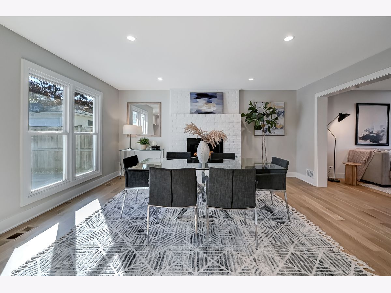
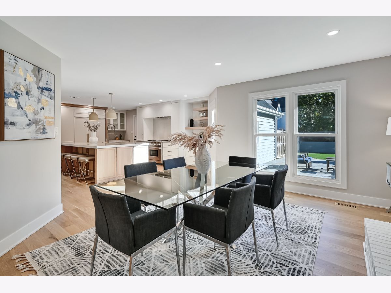
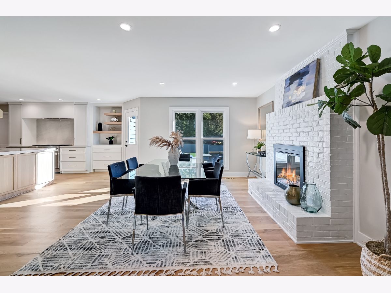
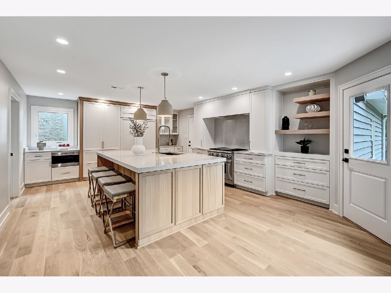
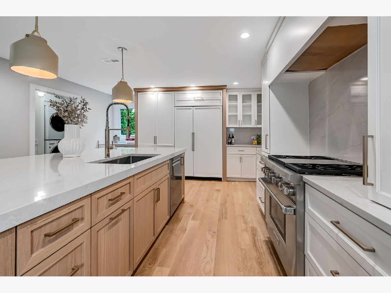
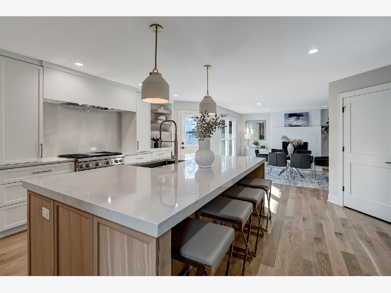
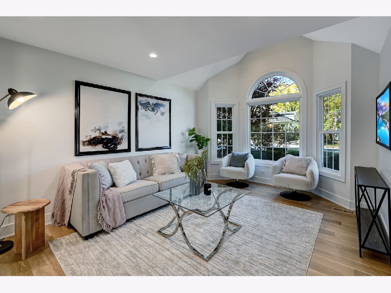
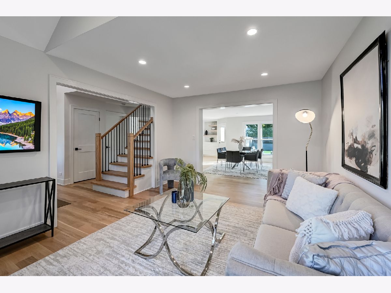
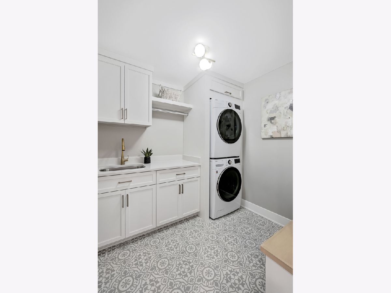
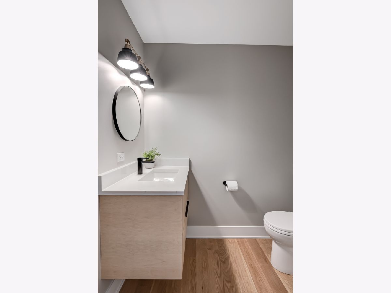
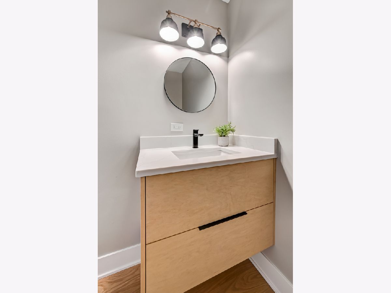
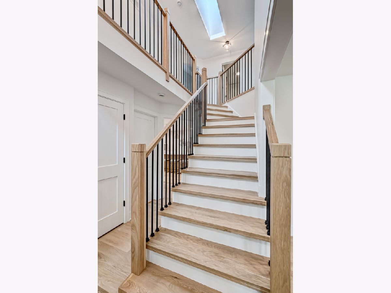
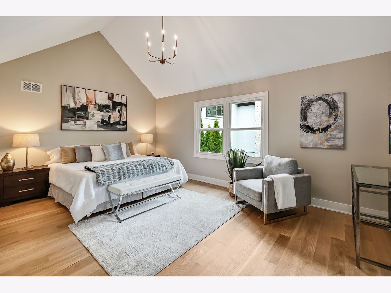
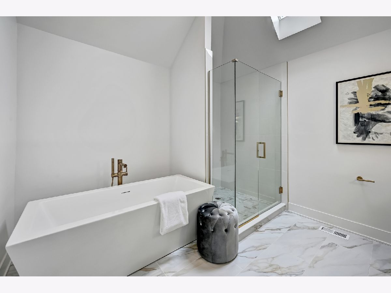
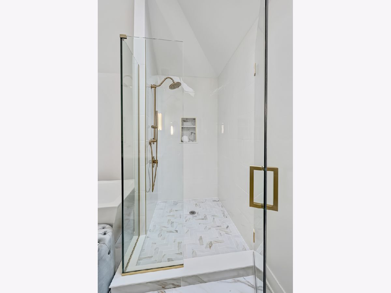
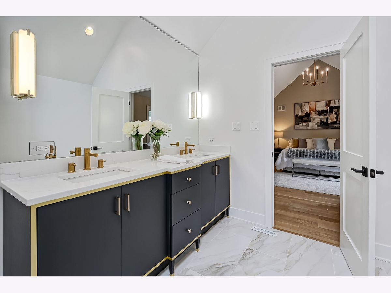
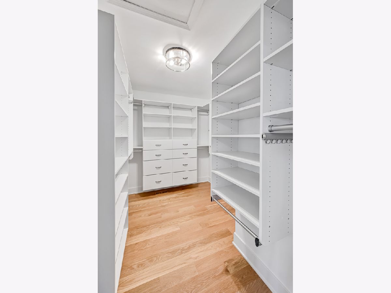
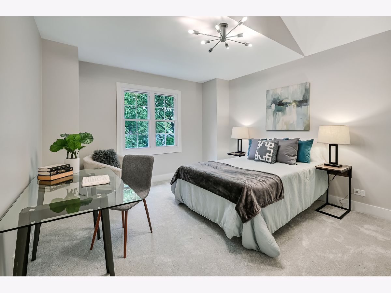
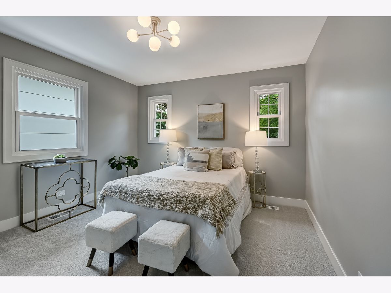
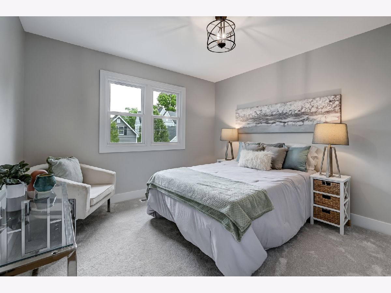
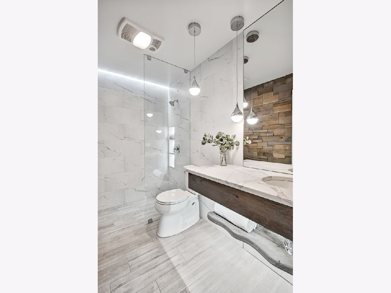
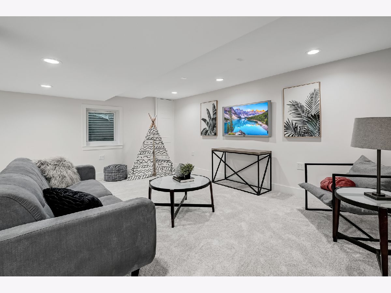
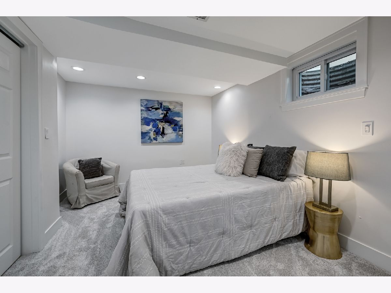
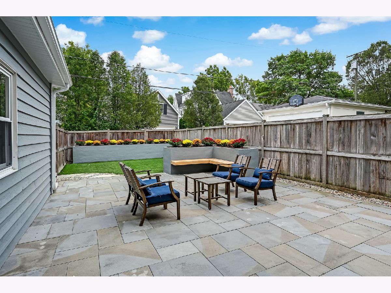
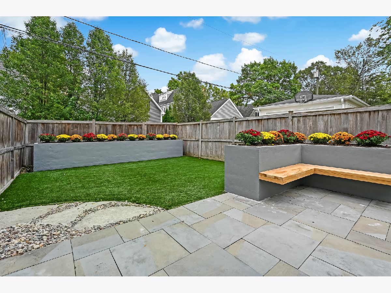
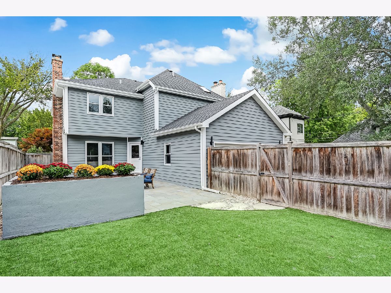
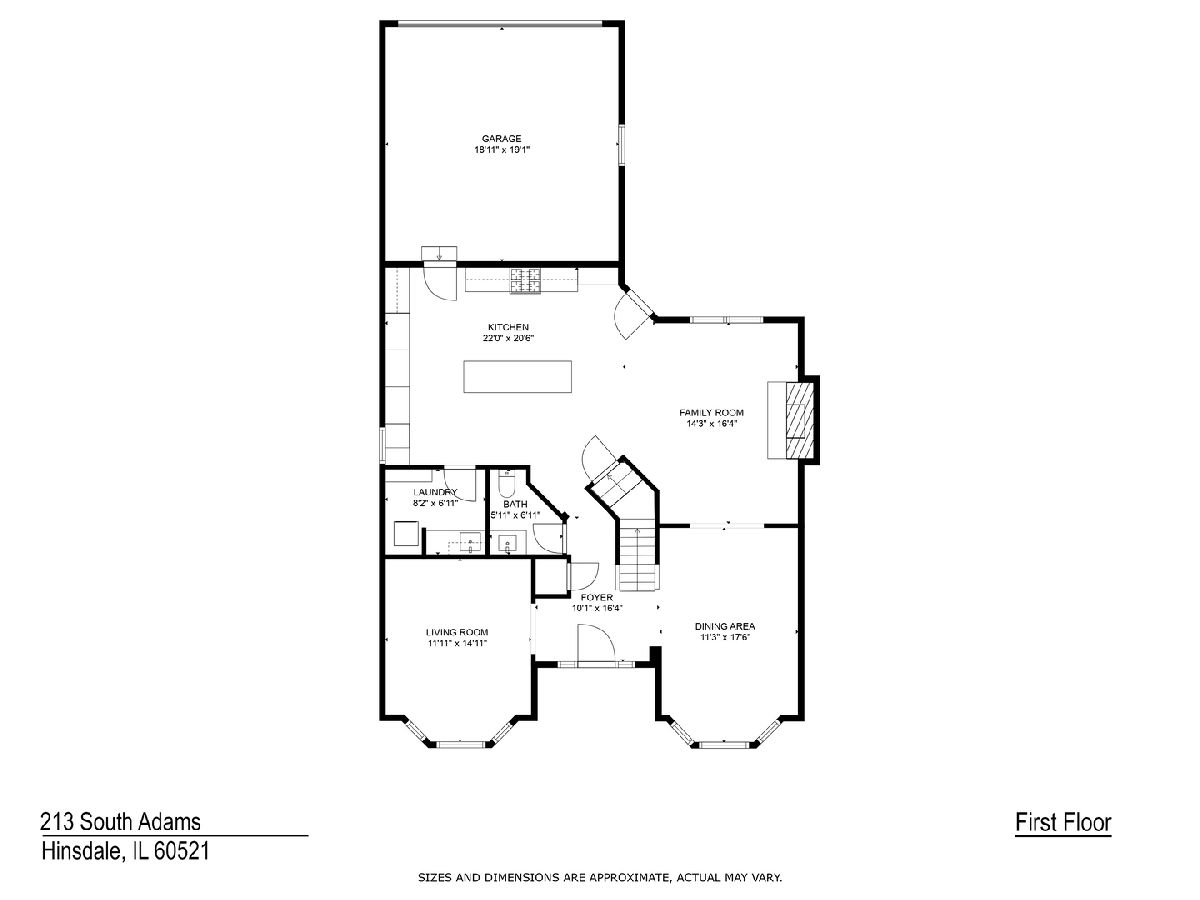
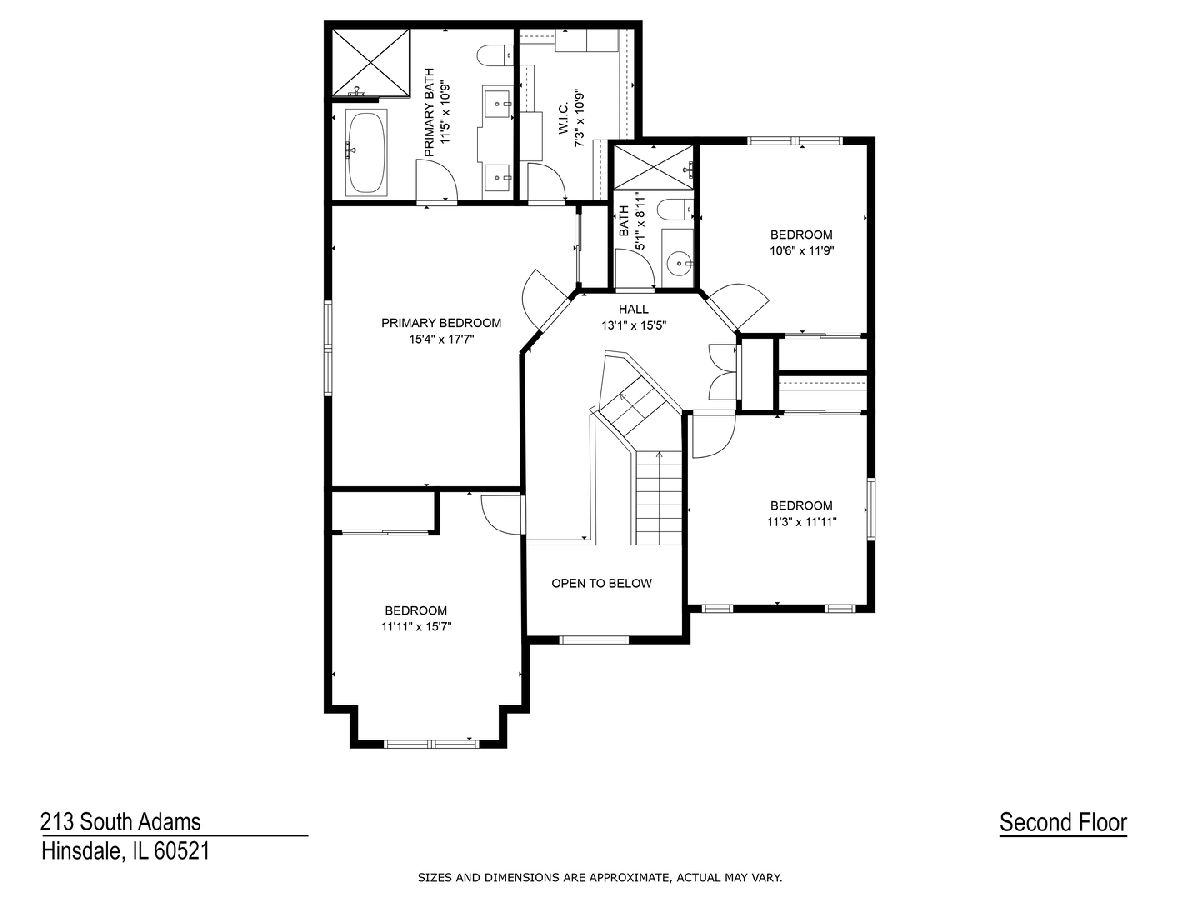
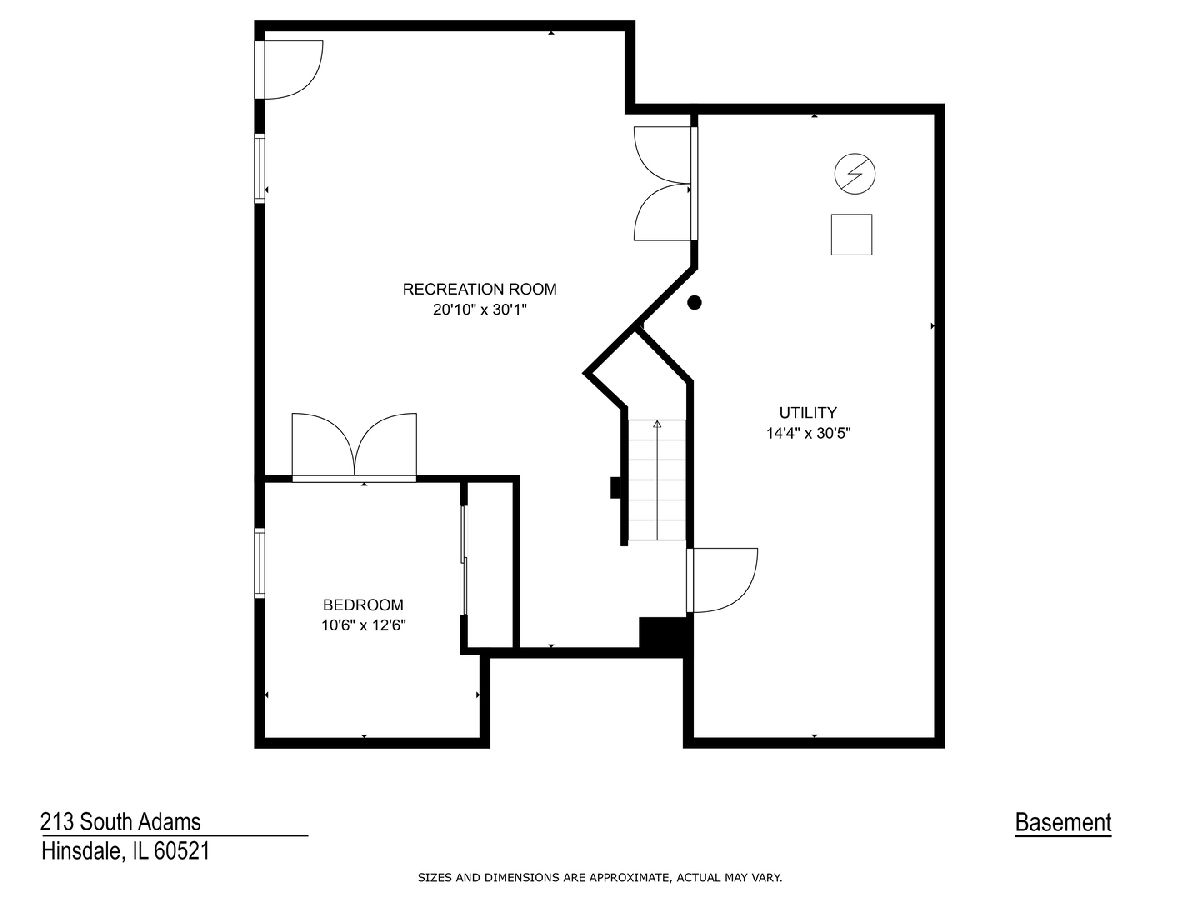
Room Specifics
Total Bedrooms: 5
Bedrooms Above Ground: 4
Bedrooms Below Ground: 1
Dimensions: —
Floor Type: —
Dimensions: —
Floor Type: —
Dimensions: —
Floor Type: —
Dimensions: —
Floor Type: —
Full Bathrooms: 3
Bathroom Amenities: Separate Shower,Double Sink,Soaking Tub
Bathroom in Basement: 0
Rooms: —
Basement Description: —
Other Specifics
| 2 | |
| — | |
| — | |
| — | |
| — | |
| 50 X 125 | |
| — | |
| — | |
| — | |
| — | |
| Not in DB | |
| — | |
| — | |
| — | |
| — |
Tax History
| Year | Property Taxes |
|---|---|
| 2024 | $13,775 |
Contact Agent
Nearby Similar Homes
Nearby Sold Comparables
Contact Agent
Listing Provided By
Compass








