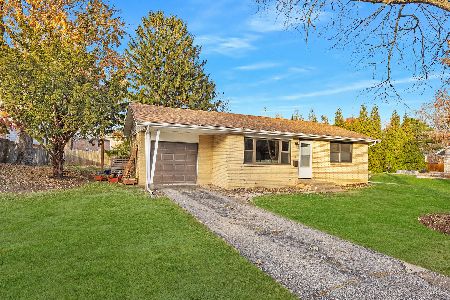213 Belview Avenue, Normal, Illinois 61761
$225,000
|
Sold
|
|
| Status: | Closed |
| Sqft: | 2,810 |
| Cost/Sqft: | $78 |
| Beds: | 3 |
| Baths: | 3 |
| Year Built: | 1977 |
| Property Taxes: | $4,463 |
| Days On Market: | 512 |
| Lot Size: | 0,00 |
Description
This charming home features a relaxing backyard, perfect for unwinding after a long day. A spacious deck overlooks the beautifully landscaped yard, offering an ideal spot for outdoor dining or simply enjoying the view. The sunroom floods the interior with natural light, creating a cozy space to relax year-round. The fenced yard provides privacy and security, making it perfect for pets or outdoor activities. Inside, the home boasts three comfortable bedrooms and three full baths, providing ample space for family and guests. This inviting home effortlessly blends comfort and tranquility, creating a peaceful oasis you'll love to call your own.
Property Specifics
| Single Family | |
| — | |
| — | |
| 1977 | |
| — | |
| — | |
| No | |
| — |
| — | |
| Bunker Hill | |
| — / Not Applicable | |
| — | |
| — | |
| — | |
| 12138255 | |
| 1421262008 |
Nearby Schools
| NAME: | DISTRICT: | DISTANCE: | |
|---|---|---|---|
|
Grade School
Fairview Elementary |
5 | — | |
|
Middle School
Chiddix Jr High |
5 | Not in DB | |
|
High School
Normal Community High School |
5 | Not in DB | |
Property History
| DATE: | EVENT: | PRICE: | SOURCE: |
|---|---|---|---|
| 30 Sep, 2024 | Sold | $225,000 | MRED MLS |
| 29 Aug, 2024 | Under contract | $219,900 | MRED MLS |
| 27 Aug, 2024 | Listed for sale | $219,900 | MRED MLS |
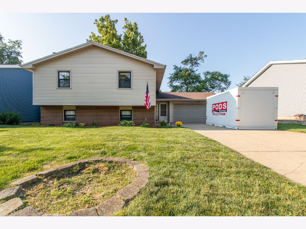
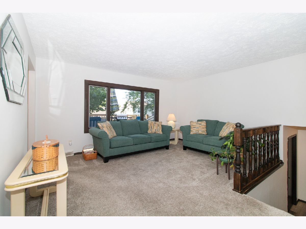
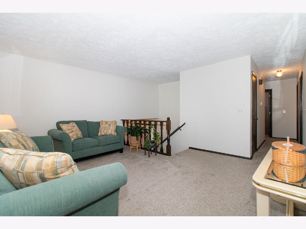
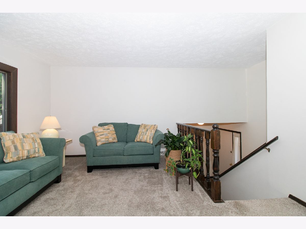
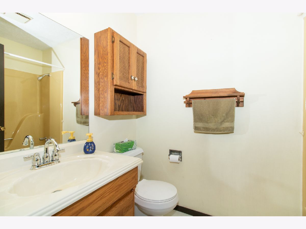
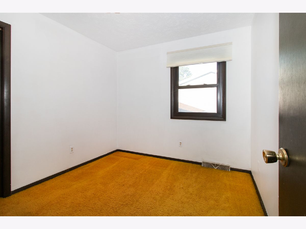
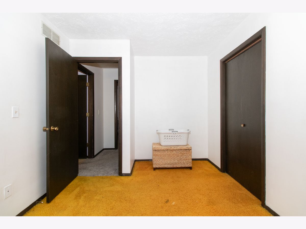
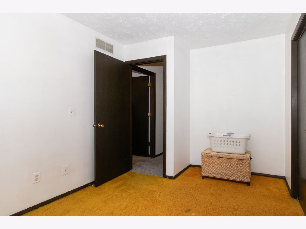
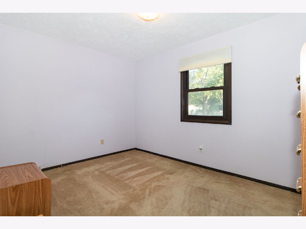
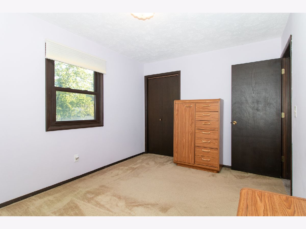
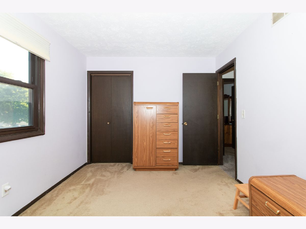
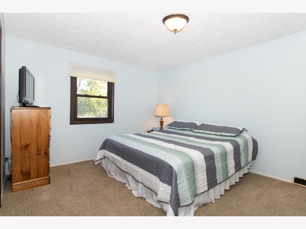
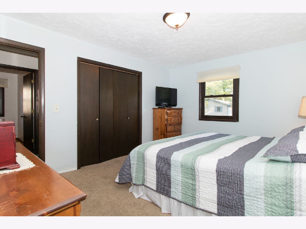
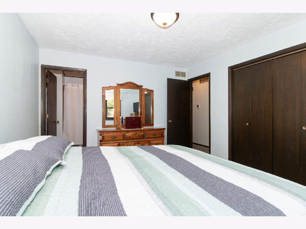
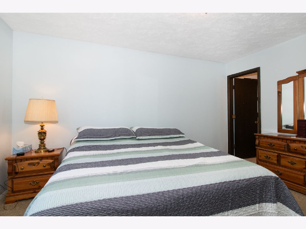
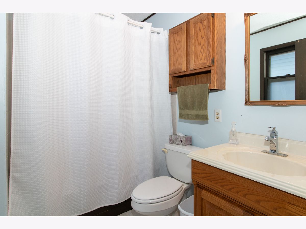
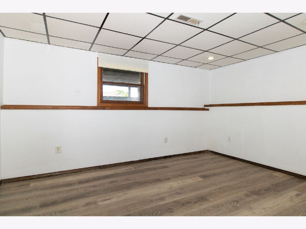
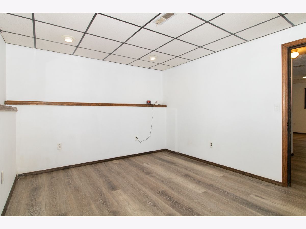
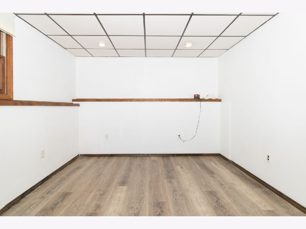
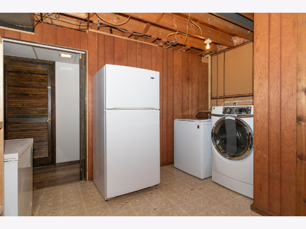
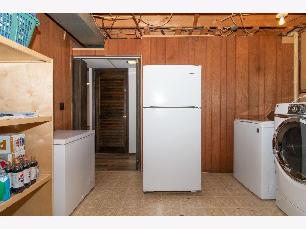
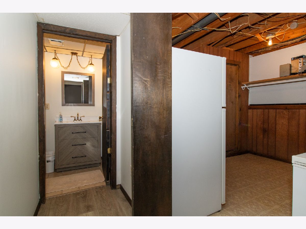
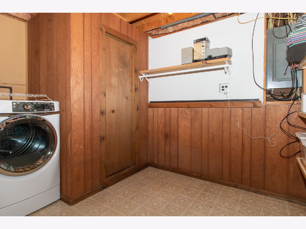
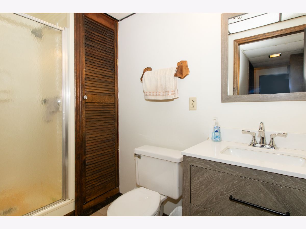
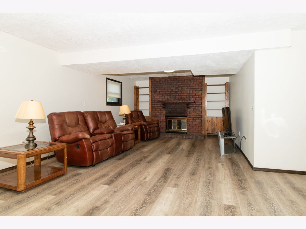
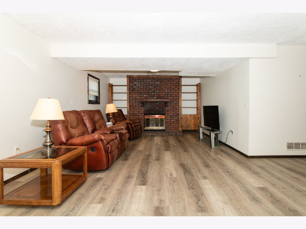
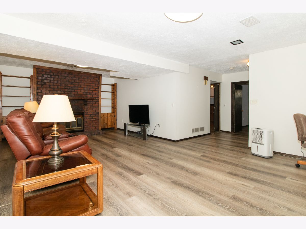
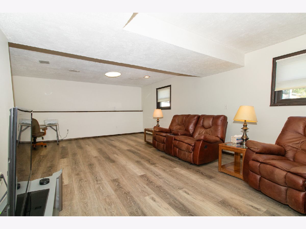
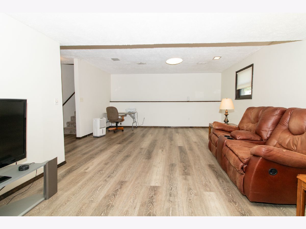
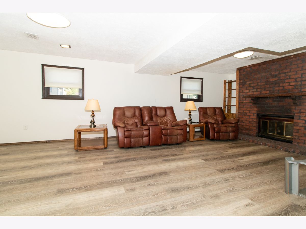
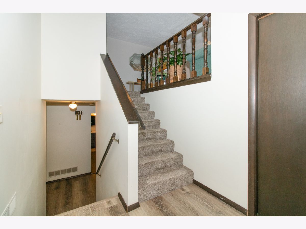
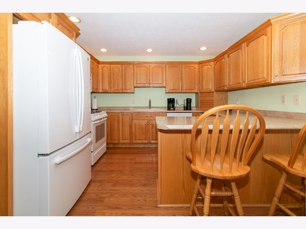
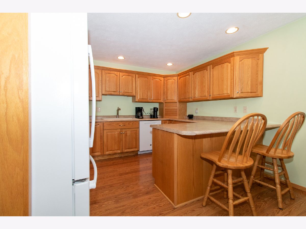
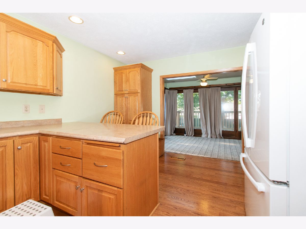
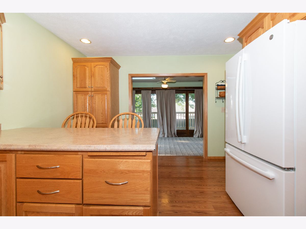
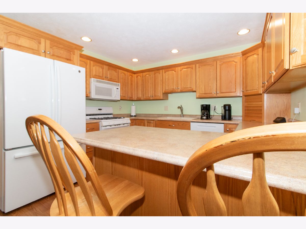
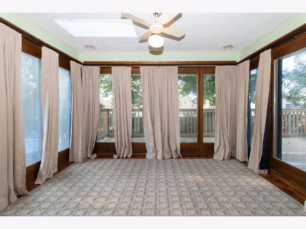
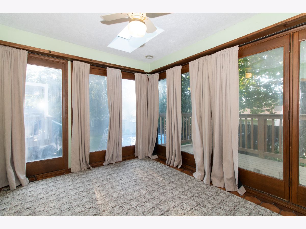
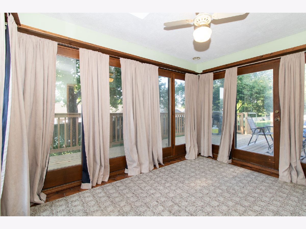
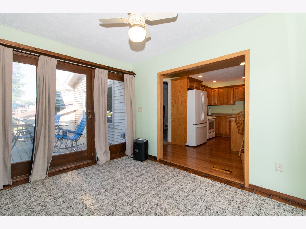
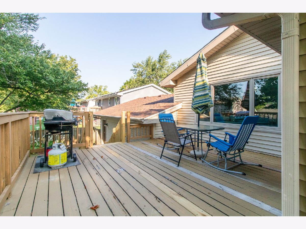
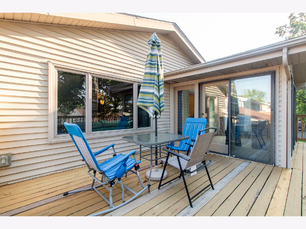
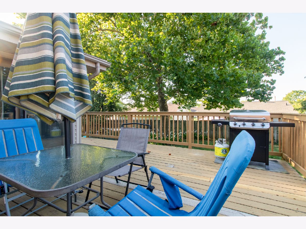
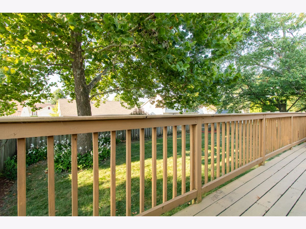
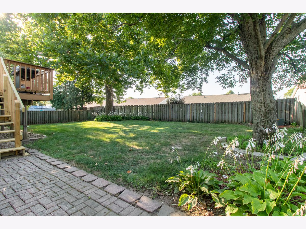
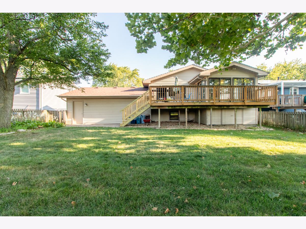
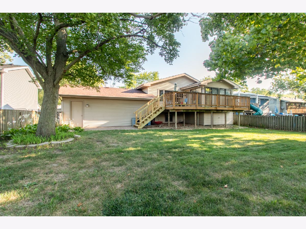
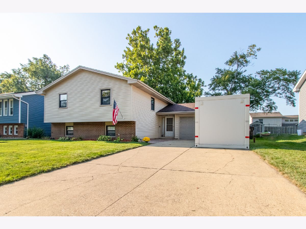
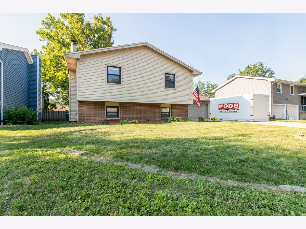
Room Specifics
Total Bedrooms: 3
Bedrooms Above Ground: 3
Bedrooms Below Ground: 0
Dimensions: —
Floor Type: —
Dimensions: —
Floor Type: —
Full Bathrooms: 3
Bathroom Amenities: —
Bathroom in Basement: 0
Rooms: —
Basement Description: None
Other Specifics
| 2 | |
| — | |
| — | |
| — | |
| — | |
| 62X120 | |
| — | |
| — | |
| — | |
| — | |
| Not in DB | |
| — | |
| — | |
| — | |
| — |
Tax History
| Year | Property Taxes |
|---|---|
| 2024 | $4,463 |
Contact Agent
Nearby Similar Homes
Nearby Sold Comparables
Contact Agent
Listing Provided By
RE/MAX Rising

