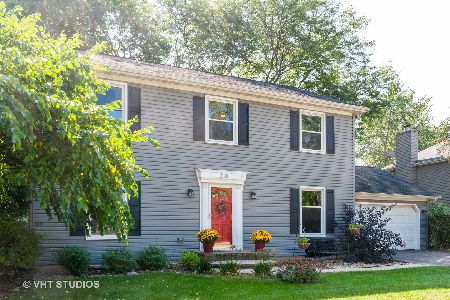213 Birchwood Drive, Naperville, Illinois 60540
$410,000
|
Sold
|
|
| Status: | Closed |
| Sqft: | 2,200 |
| Cost/Sqft: | $186 |
| Beds: | 4 |
| Baths: | 3 |
| Year Built: | 1976 |
| Property Taxes: | $7,713 |
| Days On Market: | 2245 |
| Lot Size: | 0,26 |
Description
Best location in Brush Hill Subdivision. Morning sunlight fills the home thanks to eastern exposure. No need to pay private school tuition, District 203 Schools were ranked No. 1 in the State 2019. School age children attend picturesque Naper Elementary, Washington Junior High and Naperville North High School. This idyllic, colonial style home is nestled in a well-established neighborhood on a spacious corner lot with impeccably maintained landscaping. Roof, siding, shutters, and gutters are just four years old and maintenance free. Brazilian cherry hardwood expand throughout the 1st floor and 2nd floor hallway. Remodeled light and bright kitchen features KraftMaid white cabinetry and includes 2 pantries, one with pull out shelves. All appliances included! High end travertine backsplash and Corian countertops completed kitchen remodel. All baths updated with quality Kohler and American Standard fixtures. Fresh paint throughout first floor in today's modern shades accentuate the high end white trim, crown moldings, wainscoting, bead board and ceiling medallions and gives the home quality, high end feel. Full unfinished basement offers unlimited potential for theater room, bar, playroom, exercise or yoga studio, workshop, storage ...possibilities are endless. High-efficiency (92%) furnace and new asphalt drive were installed in early 2019. Sun tube over stairway to second floor brings light to the center of the home. Air-gapped storm sump pump with three discharge points provide exceptional freeze protection in the winter. Clothes chute extends from second level through the basement keeping laundry convenient and out of sight. Property is within 4 blocks of the Illinois Prairie Path system which connects to the Naperville Riverwalk. Brush Hill Park is seven houses west on Whispering Hills Road, and Willoway Park is just five blocks south on Birchwood Drive. Located only 2 short miles of downtown Naperville and convenient to Interstate 88, both commuter train stations and shopping.
Property Specifics
| Single Family | |
| — | |
| Colonial | |
| 1976 | |
| Full | |
| — | |
| No | |
| 0.26 |
| Du Page | |
| Brush Hill | |
| 0 / Not Applicable | |
| None | |
| Public | |
| Public Sewer | |
| 10585925 | |
| 0714107007 |
Nearby Schools
| NAME: | DISTRICT: | DISTANCE: | |
|---|---|---|---|
|
Grade School
Naper Elementary School |
203 | — | |
|
Middle School
Washington Junior High School |
203 | Not in DB | |
|
High School
Naperville North High School |
203 | Not in DB | |
Property History
| DATE: | EVENT: | PRICE: | SOURCE: |
|---|---|---|---|
| 28 May, 2020 | Sold | $410,000 | MRED MLS |
| 24 Apr, 2020 | Under contract | $410,000 | MRED MLS |
| 4 Dec, 2019 | Listed for sale | $410,000 | MRED MLS |
Room Specifics
Total Bedrooms: 4
Bedrooms Above Ground: 4
Bedrooms Below Ground: 0
Dimensions: —
Floor Type: Carpet
Dimensions: —
Floor Type: Carpet
Dimensions: —
Floor Type: Carpet
Full Bathrooms: 3
Bathroom Amenities: Separate Shower
Bathroom in Basement: 0
Rooms: No additional rooms
Basement Description: Unfinished
Other Specifics
| 2 | |
| — | |
| Concrete | |
| Patio | |
| Landscaped | |
| 11250 | |
| Full | |
| Full | |
| Hardwood Floors, Solar Tubes/Light Tubes, Walk-In Closet(s) | |
| Range, Microwave, Dishwasher, Refrigerator, Washer, Dryer, Disposal | |
| Not in DB | |
| Curbs, Sidewalks, Street Lights, Street Paved | |
| — | |
| — | |
| Wood Burning, Gas Starter |
Tax History
| Year | Property Taxes |
|---|---|
| 2020 | $7,713 |
Contact Agent
Nearby Sold Comparables
Contact Agent
Listing Provided By
Coldwell Banker Residential





