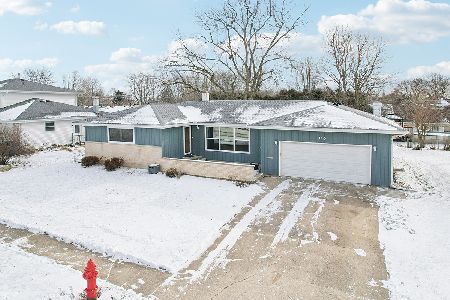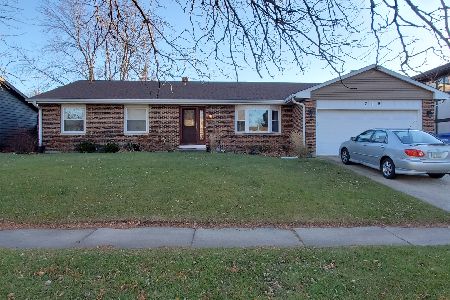213 Concord Drive, Dekalb, Illinois 60115
$113,000
|
Sold
|
|
| Status: | Closed |
| Sqft: | 1,250 |
| Cost/Sqft: | $96 |
| Beds: | 3 |
| Baths: | 2 |
| Year Built: | 1979 |
| Property Taxes: | $5,633 |
| Days On Market: | 4855 |
| Lot Size: | 0,00 |
Description
Close To Parks & Schools, This 3 Bedroom 2 Bath Ranch Home Is Available For Immediate Occupancy! Large Kitchen With All Appliances & Eat-In Table Space. Sliders To Backyard And Deck! Living Room With FP, Full Shared First Floor Master Bath. Laundry Closet W/Washer & Dryer On The Main Floor. Open Staircase To The Finished Basement, 2nd FP, Rec Area, Wet Bar, Full Bath & 2 Bonus Room. Make An Offer Today!!
Property Specifics
| Single Family | |
| — | |
| Ranch | |
| 1979 | |
| Full | |
| — | |
| No | |
| — |
| De Kalb | |
| — | |
| 0 / Not Applicable | |
| None | |
| Public | |
| Public Sewer | |
| 08183822 | |
| 0834203012 |
Property History
| DATE: | EVENT: | PRICE: | SOURCE: |
|---|---|---|---|
| 11 Jan, 2013 | Sold | $113,000 | MRED MLS |
| 7 Dec, 2012 | Under contract | $119,900 | MRED MLS |
| — | Last price change | $124,900 | MRED MLS |
| 19 Oct, 2012 | Listed for sale | $124,900 | MRED MLS |
Room Specifics
Total Bedrooms: 3
Bedrooms Above Ground: 3
Bedrooms Below Ground: 0
Dimensions: —
Floor Type: Carpet
Dimensions: —
Floor Type: Carpet
Full Bathrooms: 2
Bathroom Amenities: —
Bathroom in Basement: 1
Rooms: Bonus Room,Den,Game Room
Basement Description: Finished
Other Specifics
| 2 | |
| Concrete Perimeter | |
| Concrete | |
| Deck, Storms/Screens | |
| — | |
| 75X117 | |
| — | |
| — | |
| Bar-Wet, Wood Laminate Floors, First Floor Laundry, First Floor Full Bath | |
| Range, Microwave, Refrigerator, Washer, Dryer, Disposal | |
| Not in DB | |
| Sidewalks, Street Lights, Street Paved | |
| — | |
| — | |
| Wood Burning |
Tax History
| Year | Property Taxes |
|---|---|
| 2013 | $5,633 |
Contact Agent
Nearby Sold Comparables
Contact Agent
Listing Provided By
RE/MAX Experience





