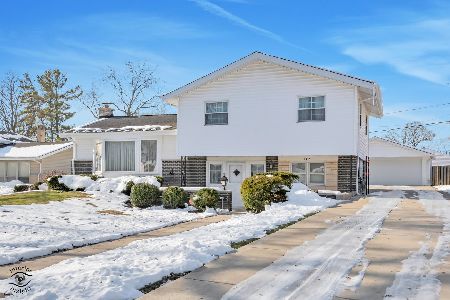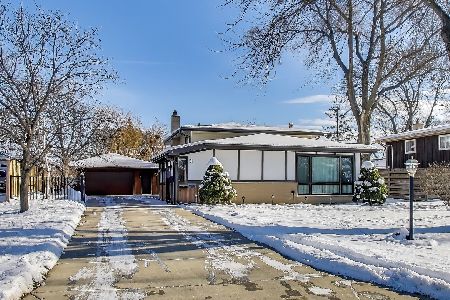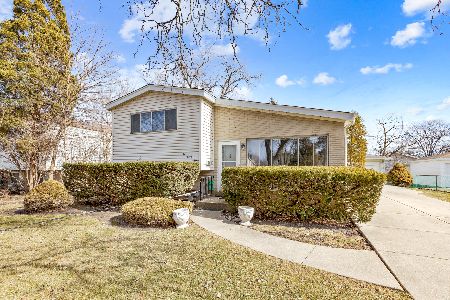213 Donald Terrace, Glenview, Illinois 60025
$599,000
|
Sold
|
|
| Status: | Closed |
| Sqft: | 2,569 |
| Cost/Sqft: | $233 |
| Beds: | 4 |
| Baths: | 4 |
| Year Built: | 1960 |
| Property Taxes: | $9,911 |
| Days On Market: | 1680 |
| Lot Size: | 0,17 |
Description
Modern, move-in ready home on a quiet block. This home is light, bright and spacious! You and our guests will be welcomed into the home by the 2 stories of windows in the living room. A two sided fireplace connects the living room to the family room space, which also has 2 stories of windows. This home is light and bright all day and year round! The spacious, white kitchen has a ton of cabinet space, generous quartz counters and an ample pantry, too. An arched cutout provides a passthrough area to the dining room. Excellent home for entertaining with large open spaces! Thoughtfully designed closets provide plenty of space for coats and shoes as you enter the home from the 2 car attached garage. The second floor boasts four bedrooms, with the primary suite located in its own wing. The primary suite is generous in size with an equally generous bathroom with a jetted tub, separate shower, and double sinks. It's as light and bright as the first floor and features multiple skylights. The primary bedroom is connected to the other bedrooms by a lovely loft area that overlooks the living room and family room below. This loft is ideal as a home office or a quiet place to read a book and is lit from above by another skylight. Additional space can be found in the home's two lower levels: one with a bright room perfect for a playroom, studio or fifth bedroom plus a full bathroom and a laundry room. The other basement area is ready for your workshop and exercise equipment. The yard has a deck and a patio, making it ideal for outdoor get togethers. The house is nestled on a quiet street but has easy access to restaurants, shopping, expressways, O'Hare and parks. Agent owned property.
Property Specifics
| Single Family | |
| — | |
| — | |
| 1960 | |
| Partial,English | |
| — | |
| No | |
| 0.17 |
| Cook | |
| — | |
| — / Not Applicable | |
| None | |
| Public | |
| Public Sewer | |
| 11113756 | |
| 09123060090000 |
Nearby Schools
| NAME: | DISTRICT: | DISTANCE: | |
|---|---|---|---|
|
Grade School
Washington Elementary School |
63 | — | |
|
Middle School
Gemini Junior High School |
63 | Not in DB | |
|
High School
Maine East High School |
207 | Not in DB | |
Property History
| DATE: | EVENT: | PRICE: | SOURCE: |
|---|---|---|---|
| 17 Dec, 2021 | Sold | $599,000 | MRED MLS |
| 18 Nov, 2021 | Under contract | $599,000 | MRED MLS |
| — | Last price change | $619,000 | MRED MLS |
| 7 Jun, 2021 | Listed for sale | $669,000 | MRED MLS |

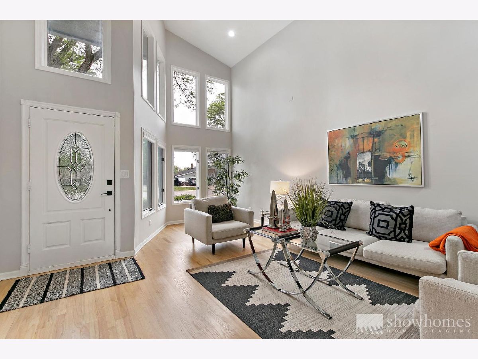
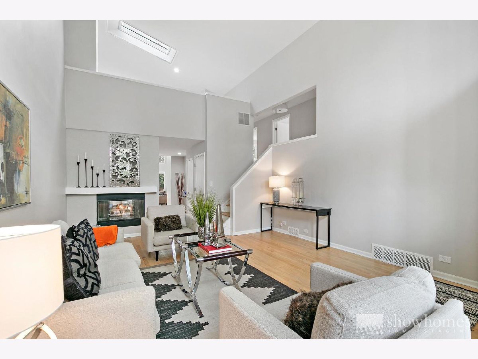
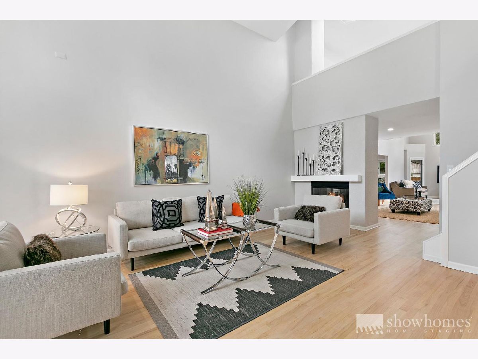
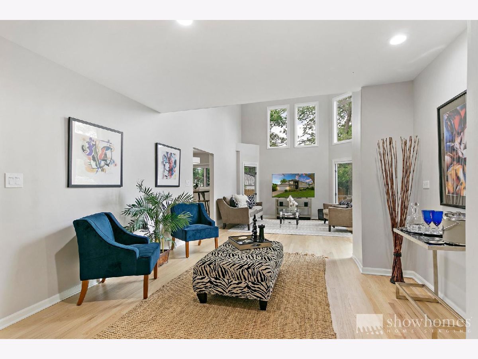
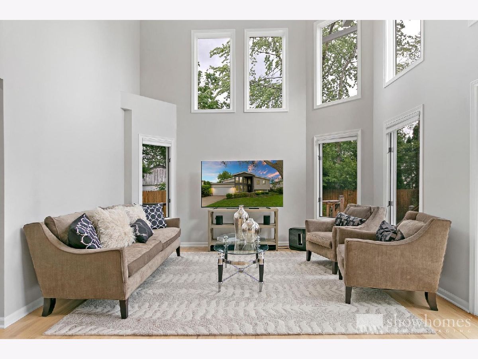
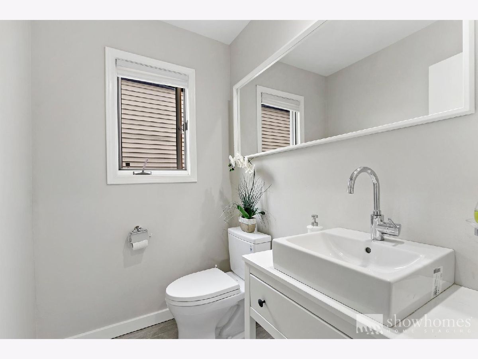
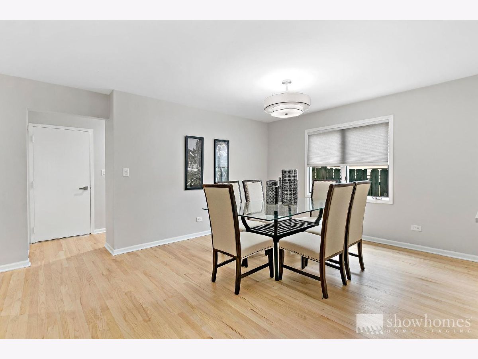
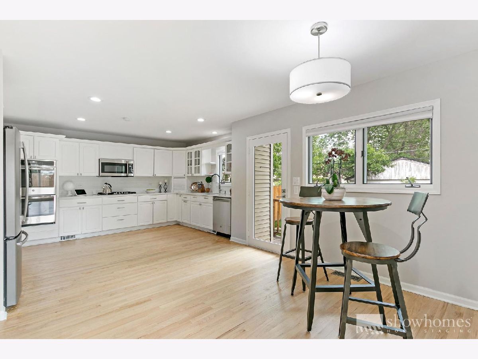
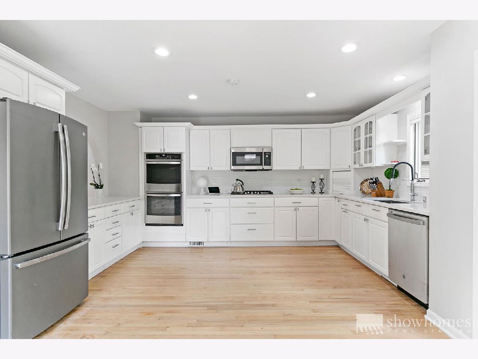
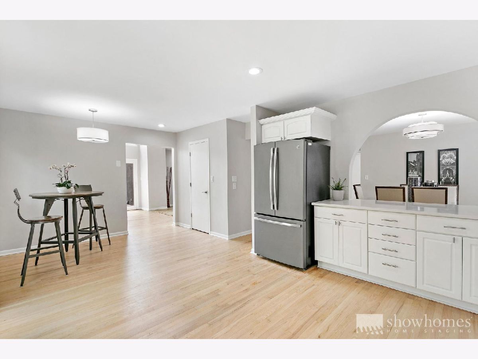
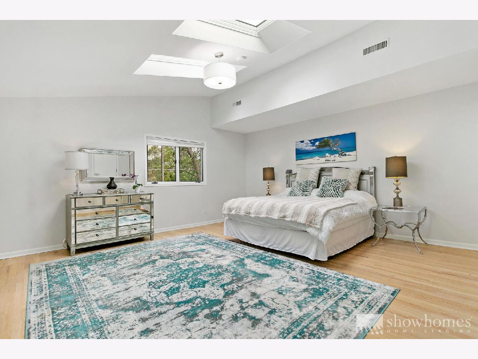
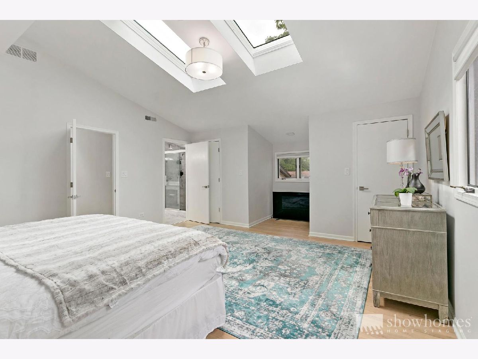
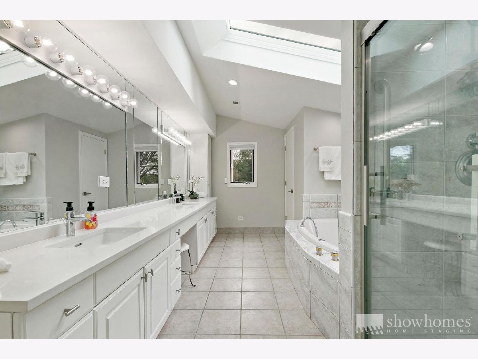
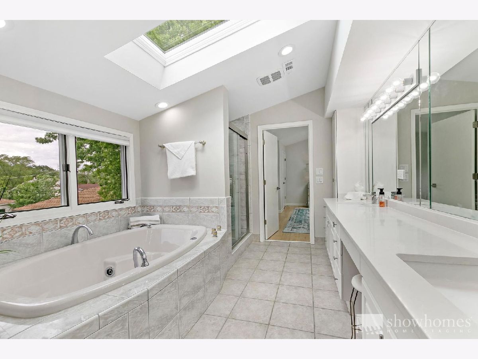
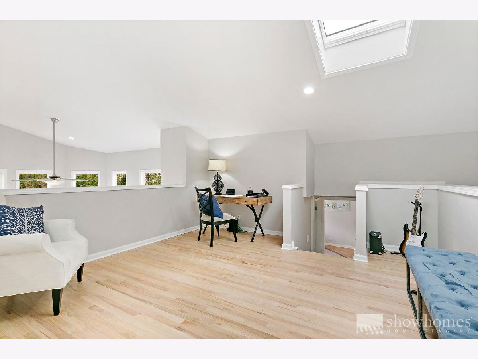
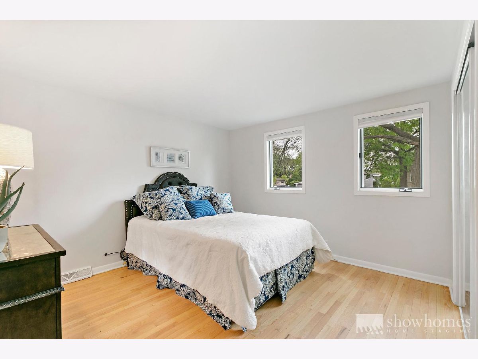

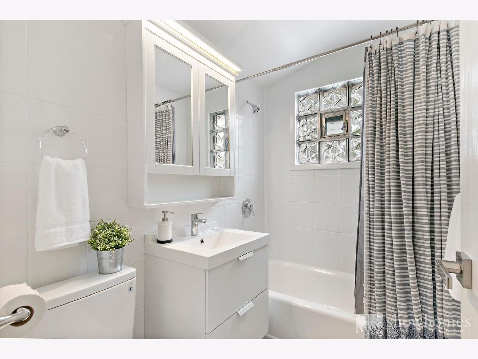
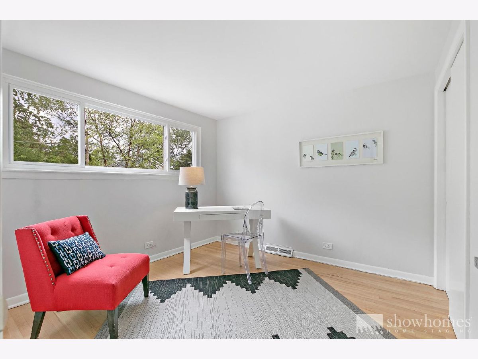
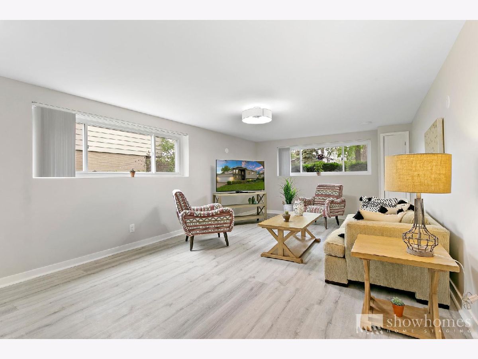
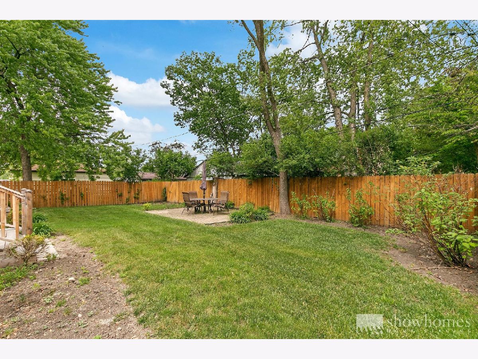
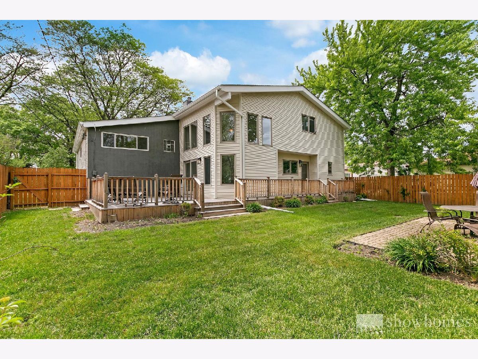
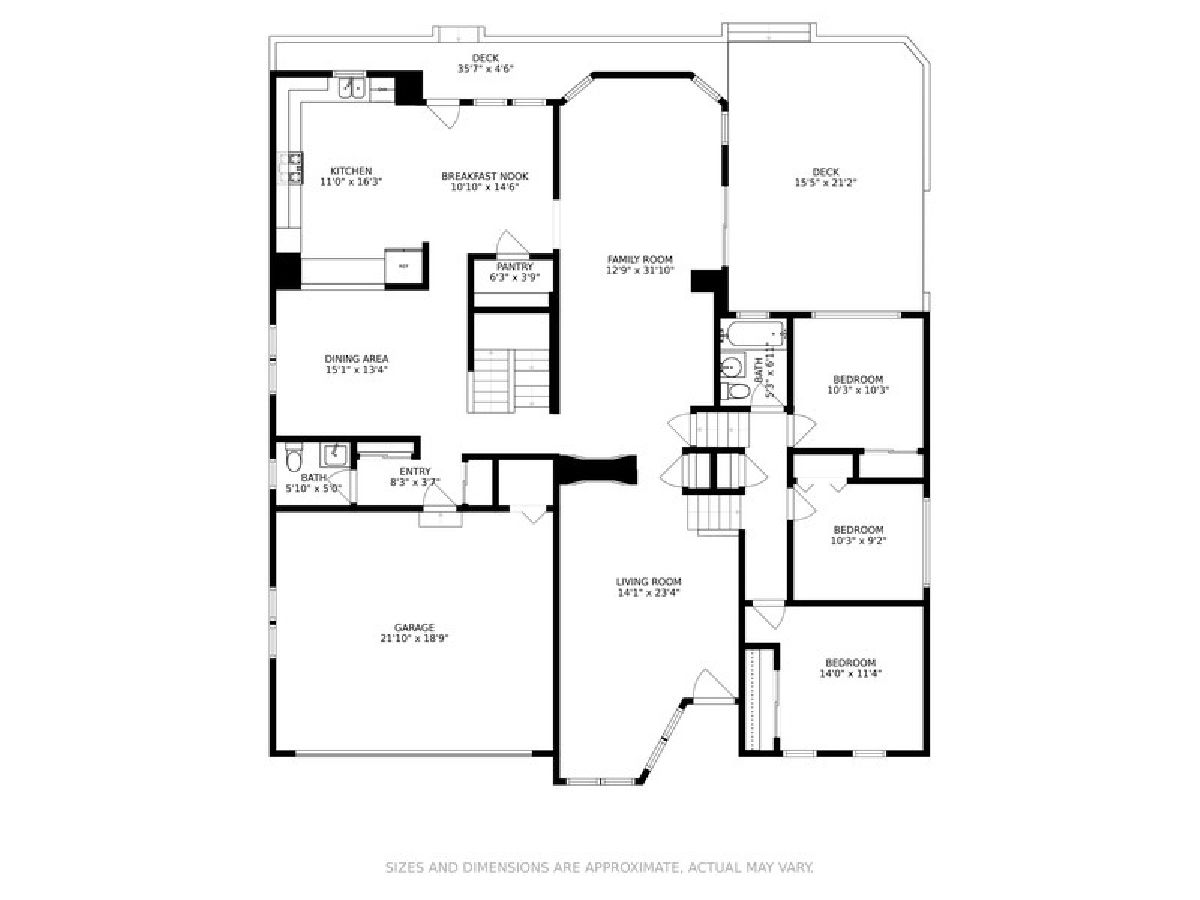
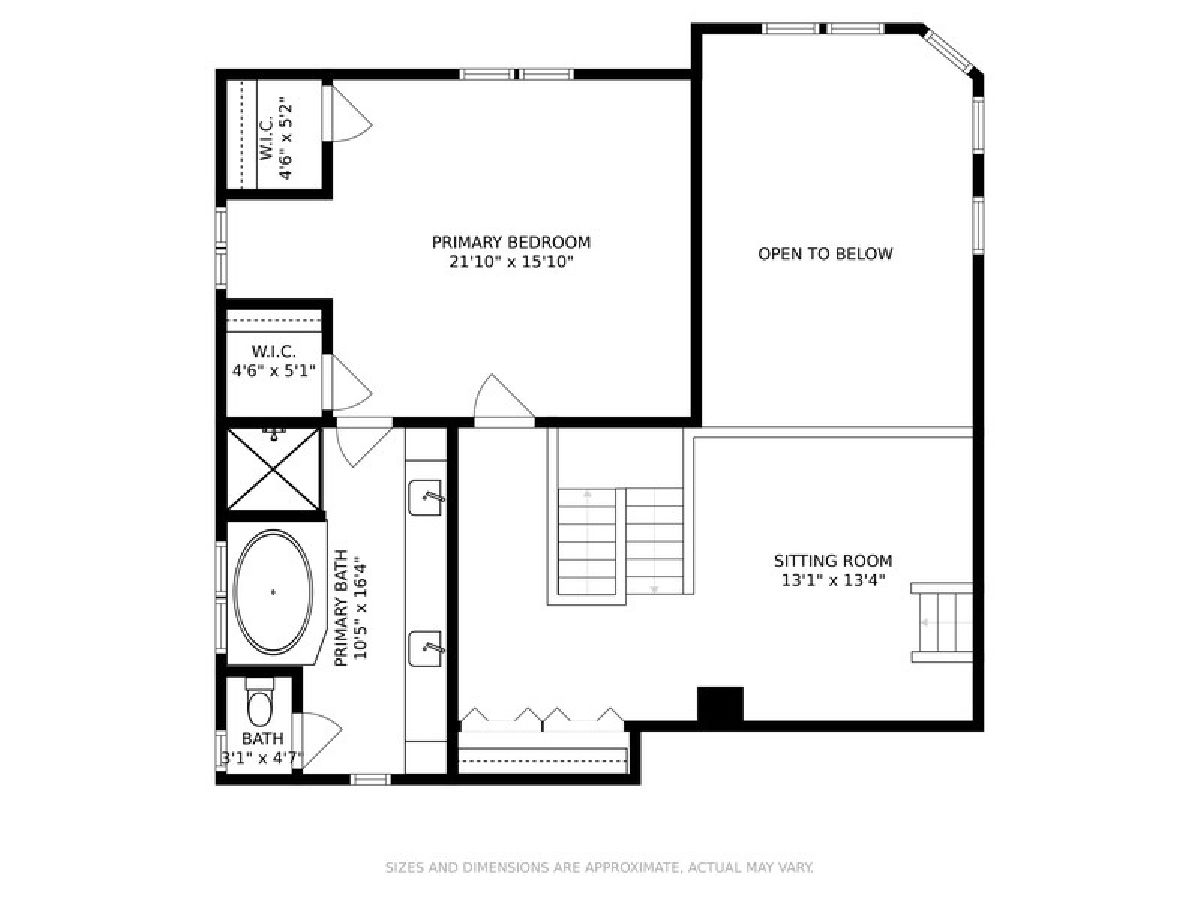
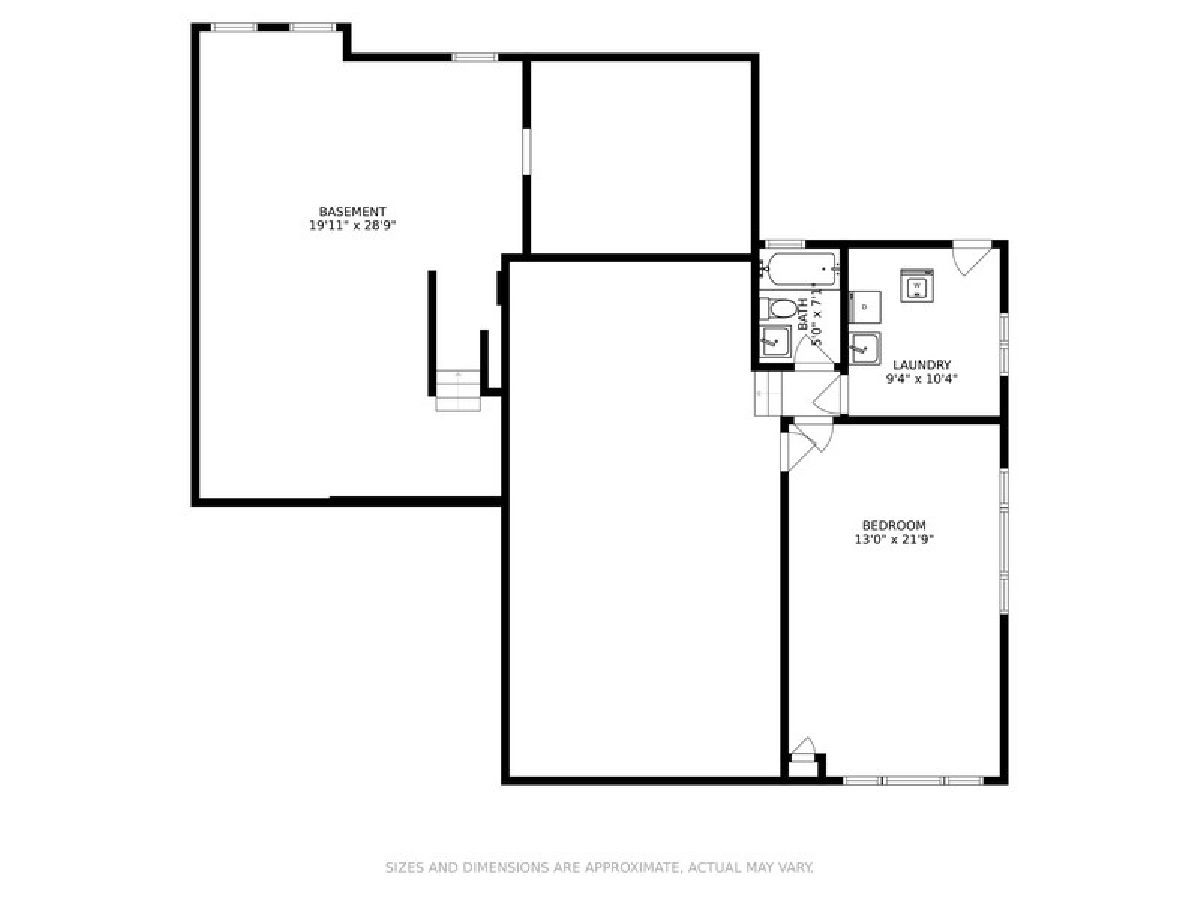
Room Specifics
Total Bedrooms: 4
Bedrooms Above Ground: 4
Bedrooms Below Ground: 0
Dimensions: —
Floor Type: Hardwood
Dimensions: —
Floor Type: Hardwood
Dimensions: —
Floor Type: Hardwood
Full Bathrooms: 4
Bathroom Amenities: Separate Shower,Double Sink
Bathroom in Basement: 1
Rooms: Recreation Room,Breakfast Room,Sitting Room,Deck
Basement Description: Partially Finished
Other Specifics
| 2 | |
| Concrete Perimeter | |
| — | |
| Deck | |
| Fenced Yard | |
| 65 X 117 | |
| — | |
| Full | |
| Vaulted/Cathedral Ceilings, Skylight(s), Hardwood Floors, Walk-In Closet(s), Open Floorplan | |
| Double Oven, Microwave, Dishwasher, Refrigerator, Washer, Dryer, Disposal, Stainless Steel Appliance(s), Cooktop, Range Hood, Gas Cooktop, Gas Oven | |
| Not in DB | |
| Park, Street Paved | |
| — | |
| — | |
| Double Sided |
Tax History
| Year | Property Taxes |
|---|---|
| 2021 | $9,911 |
Contact Agent
Nearby Similar Homes
Nearby Sold Comparables
Contact Agent
Listing Provided By
Berkshire Hathaway HomeServices Chicago





