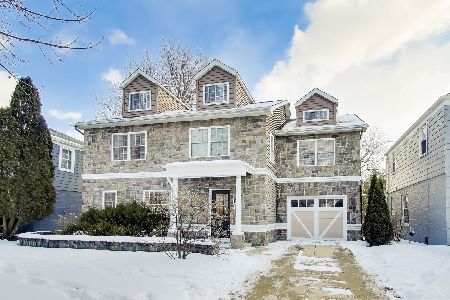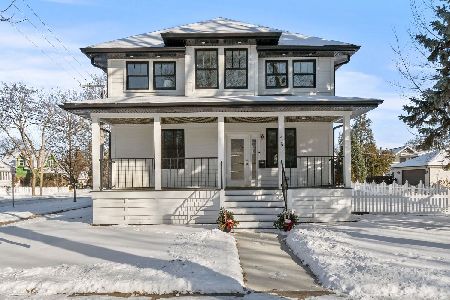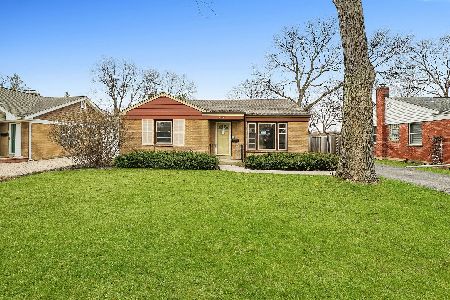213 Dryden Place, Arlington Heights, Illinois 60005
$265,000
|
Sold
|
|
| Status: | Closed |
| Sqft: | 1,720 |
| Cost/Sqft: | $156 |
| Beds: | 4 |
| Baths: | 3 |
| Year Built: | 1956 |
| Property Taxes: | $8,667 |
| Days On Market: | 4046 |
| Lot Size: | 0,12 |
Description
Fantastic, rehabbed home near downtown Arlington Hts & Metra train. Open floorplan, 4 bedroom/2.5 baths w/family room, beautiful dark stained hardwood floors & great closet space. New kitchen w/granite, SS appliances, crown moldings & breakfast bar. New baths, newer HVAC & newer windows. First floor family room w/skylight. Fenced in back yard & spacious 2 car garage. Very desirable school district. Shows Great!
Property Specifics
| Single Family | |
| — | |
| Colonial | |
| 1956 | |
| None | |
| — | |
| No | |
| 0.12 |
| Cook | |
| — | |
| 0 / Not Applicable | |
| None | |
| Lake Michigan,Public | |
| Public Sewer | |
| 08810064 | |
| 03322030470000 |
Nearby Schools
| NAME: | DISTRICT: | DISTANCE: | |
|---|---|---|---|
|
Grade School
Windsor Elementary School |
25 | — | |
|
Middle School
South Middle School |
25 | Not in DB | |
|
High School
Prospect High School |
214 | Not in DB | |
Property History
| DATE: | EVENT: | PRICE: | SOURCE: |
|---|---|---|---|
| 27 Aug, 2007 | Sold | $268,900 | MRED MLS |
| 12 Jun, 2007 | Under contract | $269,900 | MRED MLS |
| — | Last price change | $274,900 | MRED MLS |
| 23 May, 2007 | Listed for sale | $274,900 | MRED MLS |
| 29 Feb, 2012 | Sold | $125,000 | MRED MLS |
| 31 Jan, 2012 | Under contract | $119,900 | MRED MLS |
| — | Last price change | $144,900 | MRED MLS |
| 3 Nov, 2011 | Listed for sale | $144,900 | MRED MLS |
| 15 Jul, 2013 | Sold | $235,000 | MRED MLS |
| 24 May, 2013 | Under contract | $249,000 | MRED MLS |
| 27 Mar, 2013 | Listed for sale | $249,000 | MRED MLS |
| 13 Feb, 2015 | Sold | $265,000 | MRED MLS |
| 14 Jan, 2015 | Under contract | $269,000 | MRED MLS |
| 5 Jan, 2015 | Listed for sale | $269,000 | MRED MLS |
| 15 Mar, 2019 | Sold | $275,000 | MRED MLS |
| 11 Feb, 2019 | Under contract | $269,000 | MRED MLS |
| 5 Feb, 2019 | Listed for sale | $269,000 | MRED MLS |
Room Specifics
Total Bedrooms: 4
Bedrooms Above Ground: 4
Bedrooms Below Ground: 0
Dimensions: —
Floor Type: Hardwood
Dimensions: —
Floor Type: Hardwood
Dimensions: —
Floor Type: Hardwood
Full Bathrooms: 3
Bathroom Amenities: Double Sink
Bathroom in Basement: 0
Rooms: No additional rooms
Basement Description: None
Other Specifics
| 2 | |
| Concrete Perimeter | |
| — | |
| Patio, Storms/Screens | |
| Fenced Yard | |
| 52X108X47X108 | |
| — | |
| None | |
| Skylight(s), Hardwood Floors, First Floor Bedroom, First Floor Laundry, First Floor Full Bath | |
| Range, Microwave, Dishwasher, Refrigerator, Washer, Dryer | |
| Not in DB | |
| Sidewalks, Street Lights | |
| — | |
| — | |
| — |
Tax History
| Year | Property Taxes |
|---|---|
| 2007 | $5,870 |
| 2012 | $7,263 |
| 2013 | $8,362 |
| 2015 | $8,667 |
| 2019 | $9,039 |
Contact Agent
Nearby Similar Homes
Nearby Sold Comparables
Contact Agent
Listing Provided By
Coldwell Banker Residential










