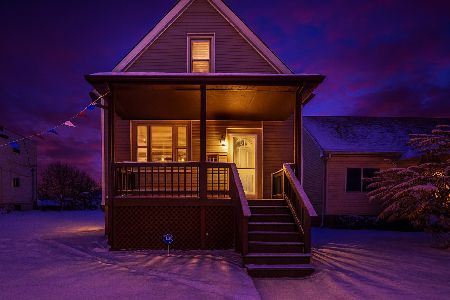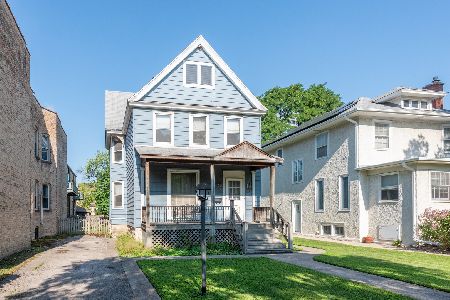213 East Avenue, Oak Park, Illinois 60302
$930,000
|
Sold
|
|
| Status: | Closed |
| Sqft: | 3,590 |
| Cost/Sqft: | $265 |
| Beds: | 5 |
| Baths: | 4 |
| Year Built: | 1894 |
| Property Taxes: | $23,053 |
| Days On Market: | 2271 |
| Lot Size: | 0,20 |
Description
Imagine yourself crafting your dream home. You have pondered every aspect of how your home will be used today and in the future. Presenting 213 S. East, with over 6,000 sq. feet of living space! The main level is adorned with exquisite millwork and well-positioned natural lighting that will capture your soul as you step into the foyer. The formal living room is a welcoming treasure, hosting numerous seating arrangements. Two inviting fireplaces adorn both living and family rooms where "family" can gather to ease winters' chill. Work at home professionals will benefit from an "executive suite" adjacent to the front foyer. The 1st floor addition of family room and kitchen, the granite and hardwood custom island, counter space, 2 well placed sinks and chef grade appliances will accommodate holiday feast prep for an entire team of sous chefs. Joining indoors with outdoors is a mudroom equipped with cubbies and a wet bar, conveniently set next to a nature lovers screen porch. The second level was reconfigured for a master suite with sleeping area, retreat space and adjoining private terrace. The luxurious bath ensemble has double vanity, spa tub and separate shower with adjacent towel warmer. The huge walk-in closet is organized for ease of viewing your entire wardrobe. This level has 2 more generous bedrooms and an open, airy study with a front yard view. The cheerful laundry room will never seem like a "work room." The third level space is a tree top respite, housing two bedrooms with abundant storage adjoined by a communal area and functional bathroom suite. The lower level was extended to accommodate a large work-out area and sports a wet bar, subterranean movie room, storage and utilitarian space. Honored with the Historical Preservation Award for the renovation/addition. Upgrades include: addition, tear-off roof, new gutters, siding, garage, back porch and deck, parking pad, interior/exterior drain tiles, 2 sump pumps, zoned air and heat (3 systems), tankless water heater, all new copper plumbing, buried electric service, windows, custom lighting, 200 amp service, new basement concrete-- the list goes on! Centrally located near 2 high schools, middle school, trains, Ridgeland pool and ice rink, shopping and dining. Come write your own Oak Park story!
Property Specifics
| Single Family | |
| — | |
| Victorian | |
| 1894 | |
| Full | |
| — | |
| No | |
| 0.2 |
| Cook | |
| — | |
| — / Not Applicable | |
| None | |
| Lake Michigan | |
| Public Sewer | |
| 10576050 | |
| 16074080160000 |
Nearby Schools
| NAME: | DISTRICT: | DISTANCE: | |
|---|---|---|---|
|
Grade School
Oliver W Holmes Elementary Schoo |
97 | — | |
|
Middle School
Gwendolyn Brooks Middle School |
97 | Not in DB | |
|
High School
Oak Park & River Forest High Sch |
200 | Not in DB | |
Property History
| DATE: | EVENT: | PRICE: | SOURCE: |
|---|---|---|---|
| 12 Mar, 2020 | Sold | $930,000 | MRED MLS |
| 30 Nov, 2019 | Under contract | $950,000 | MRED MLS |
| 18 Nov, 2019 | Listed for sale | $950,000 | MRED MLS |
Room Specifics
Total Bedrooms: 5
Bedrooms Above Ground: 5
Bedrooms Below Ground: 0
Dimensions: —
Floor Type: Hardwood
Dimensions: —
Floor Type: Hardwood
Dimensions: —
Floor Type: —
Dimensions: —
Floor Type: —
Full Bathrooms: 4
Bathroom Amenities: Separate Shower,Double Sink,Soaking Tub
Bathroom in Basement: 0
Rooms: Balcony/Porch/Lanai,Bedroom 5,Deck,Enclosed Porch,Exercise Room,Foyer,Loft,Mud Room,Office,Play Room,Screened Porch,Utility Room-Lower Level,Walk In Closet,Other Room
Basement Description: Finished
Other Specifics
| 2.5 | |
| Concrete Perimeter | |
| — | |
| Deck, Porch, Roof Deck, Porch Screened | |
| — | |
| 50 X 175 | |
| Finished,Full | |
| Full | |
| Skylight(s), Hardwood Floors, Second Floor Laundry, Built-in Features, Walk-In Closet(s) | |
| Range, Microwave, Dishwasher, Refrigerator, Washer, Dryer, Disposal, Stainless Steel Appliance(s), Range Hood | |
| Not in DB | |
| Curbs, Sidewalks, Street Lights, Street Paved | |
| — | |
| — | |
| Wood Burning, Attached Fireplace Doors/Screen, Electric |
Tax History
| Year | Property Taxes |
|---|---|
| 2020 | $23,053 |
Contact Agent
Nearby Similar Homes
Nearby Sold Comparables
Contact Agent
Listing Provided By
Coldwell Banker Residential Brokerage







