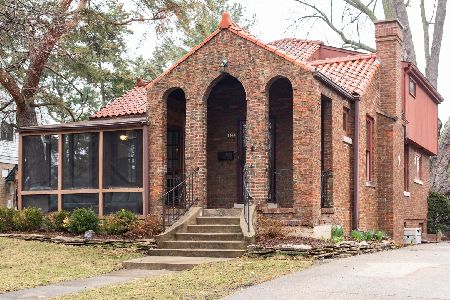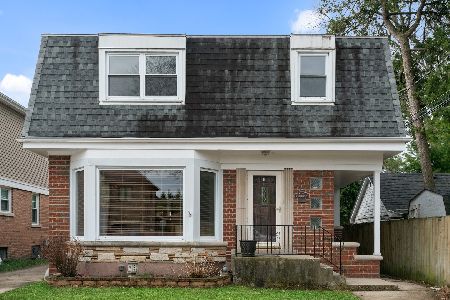213 East Avenue, Park Ridge, Illinois 60068
$1,280,000
|
Sold
|
|
| Status: | Closed |
| Sqft: | 2,770 |
| Cost/Sqft: | $462 |
| Beds: | 4 |
| Baths: | 4 |
| Year Built: | 1935 |
| Property Taxes: | $15,927 |
| Days On Market: | 229 |
| Lot Size: | 0,00 |
Description
Welcome to this stunning 5-bedroom, 3.1-bath home in the highly desirable Country Club neighborhood of Park Ridge. From the moment you arrive, you'll appreciate the charming brick exterior paired with Hardie siding, a custom front door, and a bluestone walkway that adds to the home's inviting curb appeal. Fully renovated, which included an addition in 2015, no detail was overlooked. Inside, you're greeted by French doors leading to a versatile office or guest room, a cozy living room, and an elegant formal dining room that flows seamlessly into the chef's kitchen. The kitchen opens to a show-stopping family room with vaulted ceilings-an ideal space for everyday living and entertaining. Upstairs, the home features a true primary retreat with vaulted ceilings, along with two additional spacious bedrooms. Beautiful white oak floors run throughout the first and second levels, complementing the high-end kitchen cabinetry and top-of-the-line appliances. Additional highlights include a huge mudroom, custom millwork and shutter window treatments, a gas vented limestone fireplace, and thoughtfully selected light fixtures throughout. The finished basement offers an excellent in-law or guest suite with a full bathroom, gym, and generous storage space, while the fully conditioned attic adds even more flexibility. Step outside to a professionally landscaped yard with a private brick paver patio-perfect for outdoor gatherings. For added convenience when grilling out, the patio also features a direct gas line. An oversized, two-car detached garage and fully fenced yard complete this incredible offering. This home is truly turnkey-don't miss your opportunity to make it yours!
Property Specifics
| Single Family | |
| — | |
| — | |
| 1935 | |
| — | |
| — | |
| No | |
| — |
| Cook | |
| — | |
| — / Not Applicable | |
| — | |
| — | |
| — | |
| 12386543 | |
| 09253200070000 |
Nearby Schools
| NAME: | DISTRICT: | DISTANCE: | |
|---|---|---|---|
|
Grade School
Eugene Field Elementary School |
64 | — | |
|
Middle School
Emerson Middle School |
64 | Not in DB | |
|
High School
Maine South High School |
207 | Not in DB | |
Property History
| DATE: | EVENT: | PRICE: | SOURCE: |
|---|---|---|---|
| 23 Jun, 2025 | Sold | $1,280,000 | MRED MLS |
| 9 Jun, 2025 | Under contract | $1,280,000 | MRED MLS |
| 7 Jun, 2025 | Listed for sale | $1,280,000 | MRED MLS |
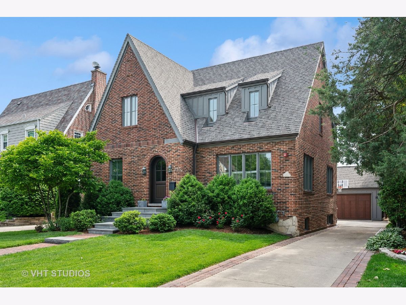
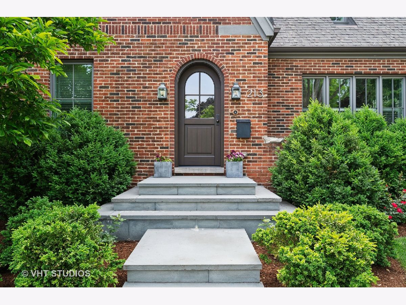
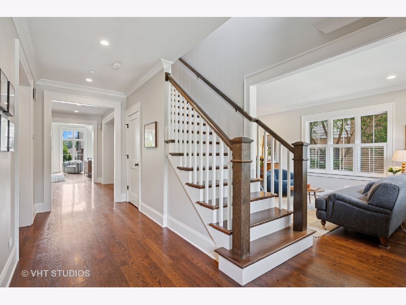
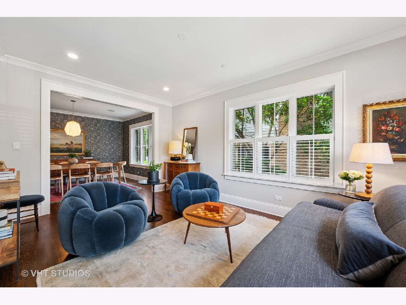
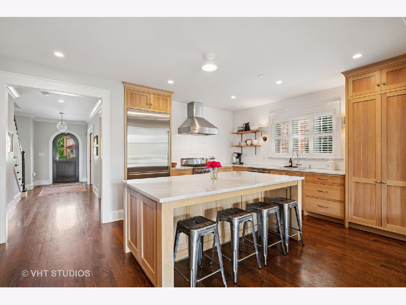
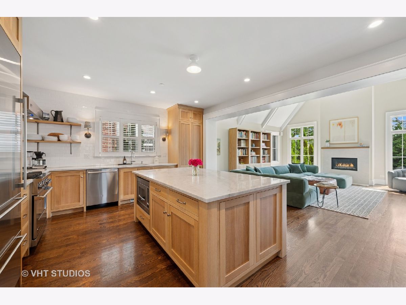
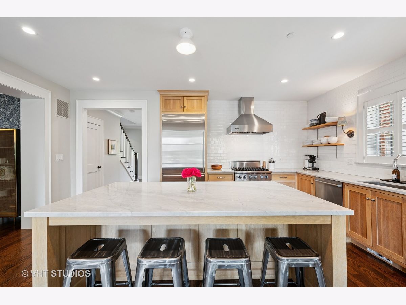
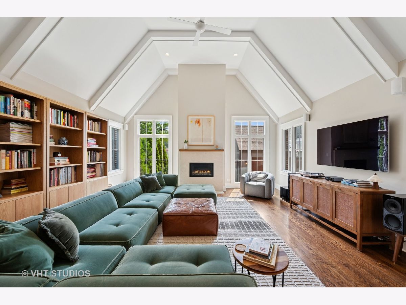
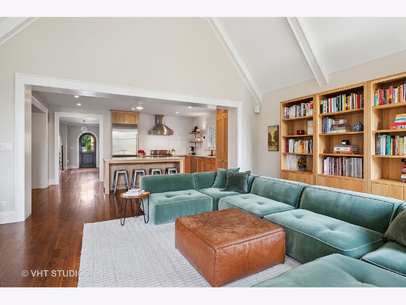
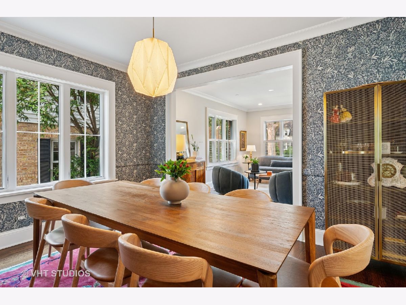
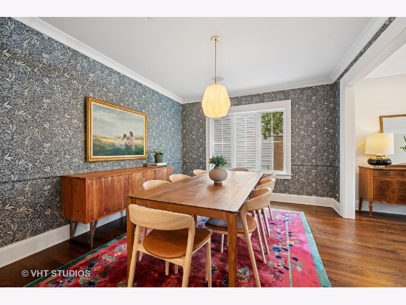
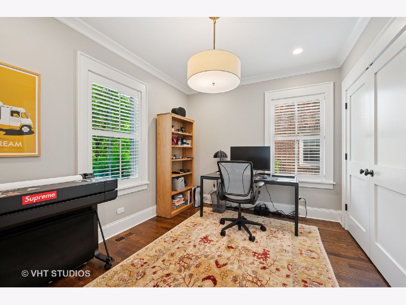
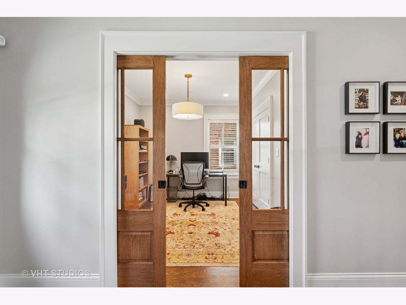
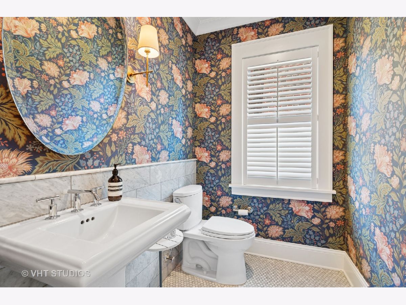
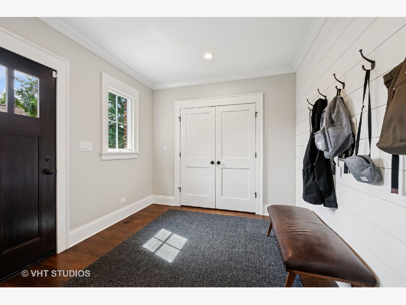
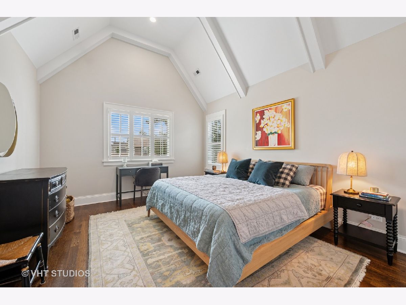
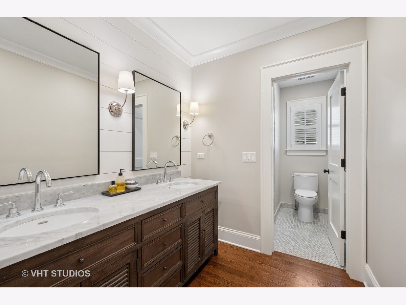
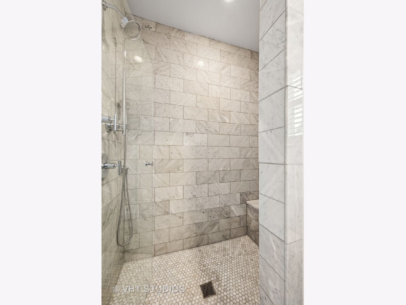
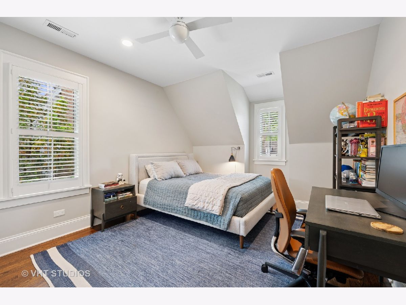
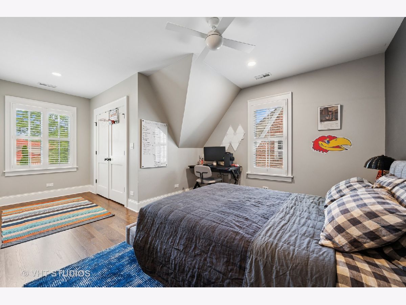
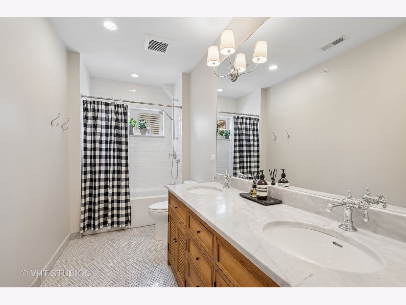
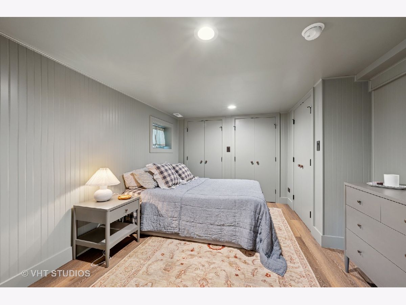
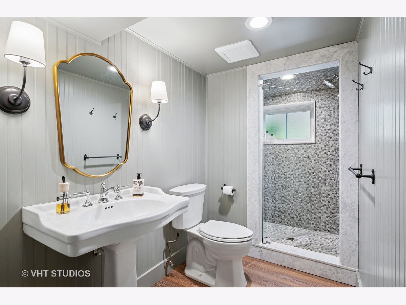
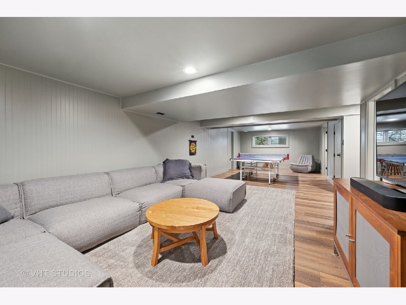
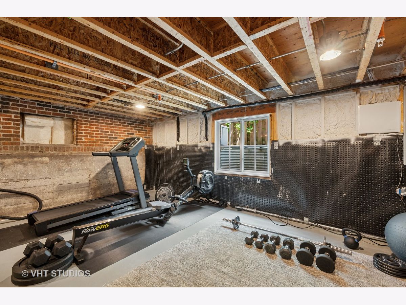
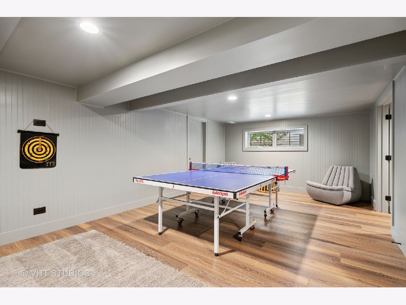
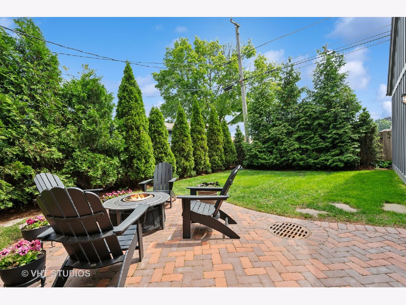
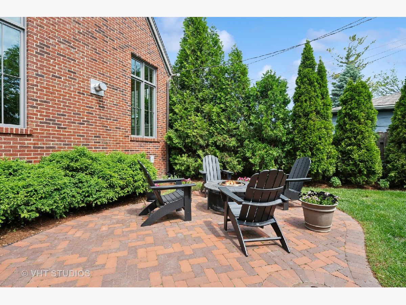
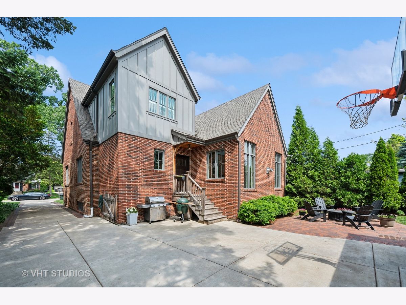
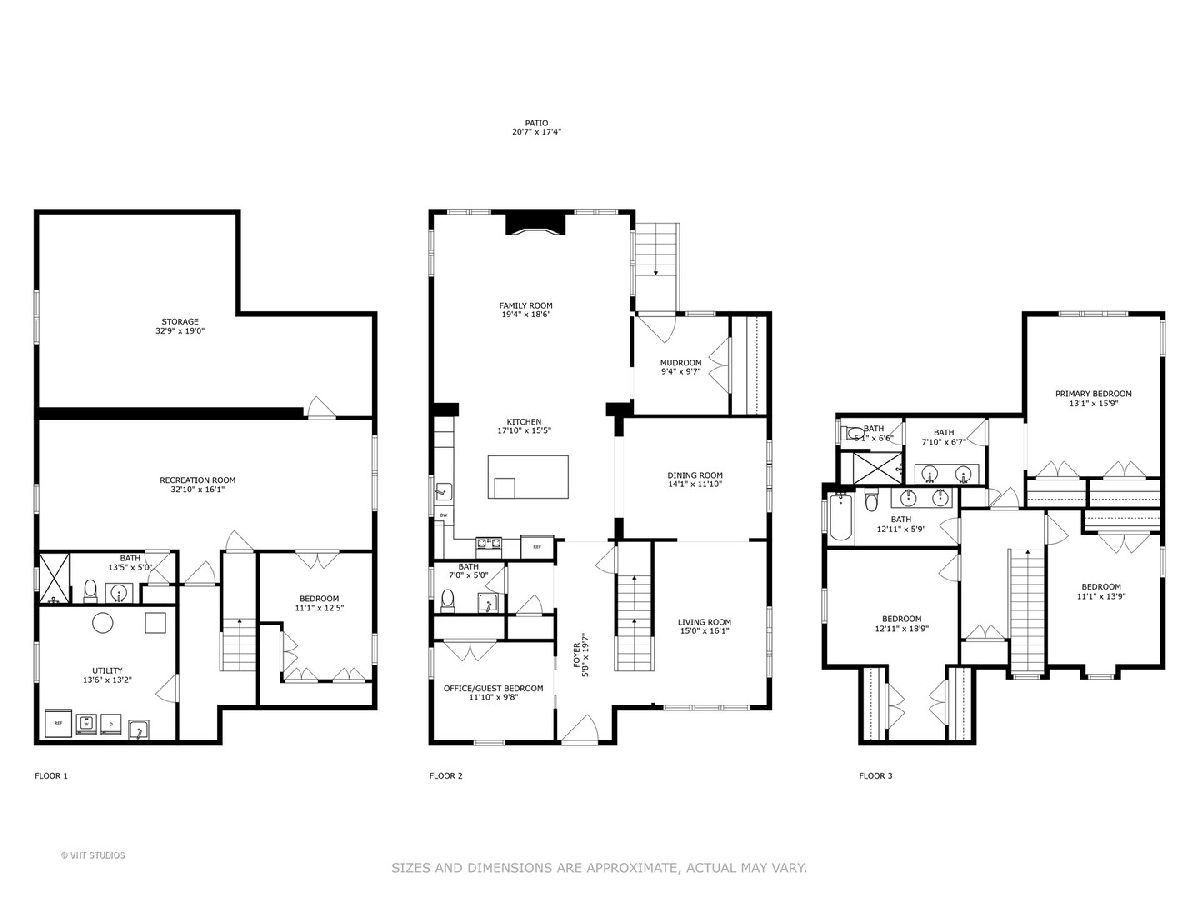
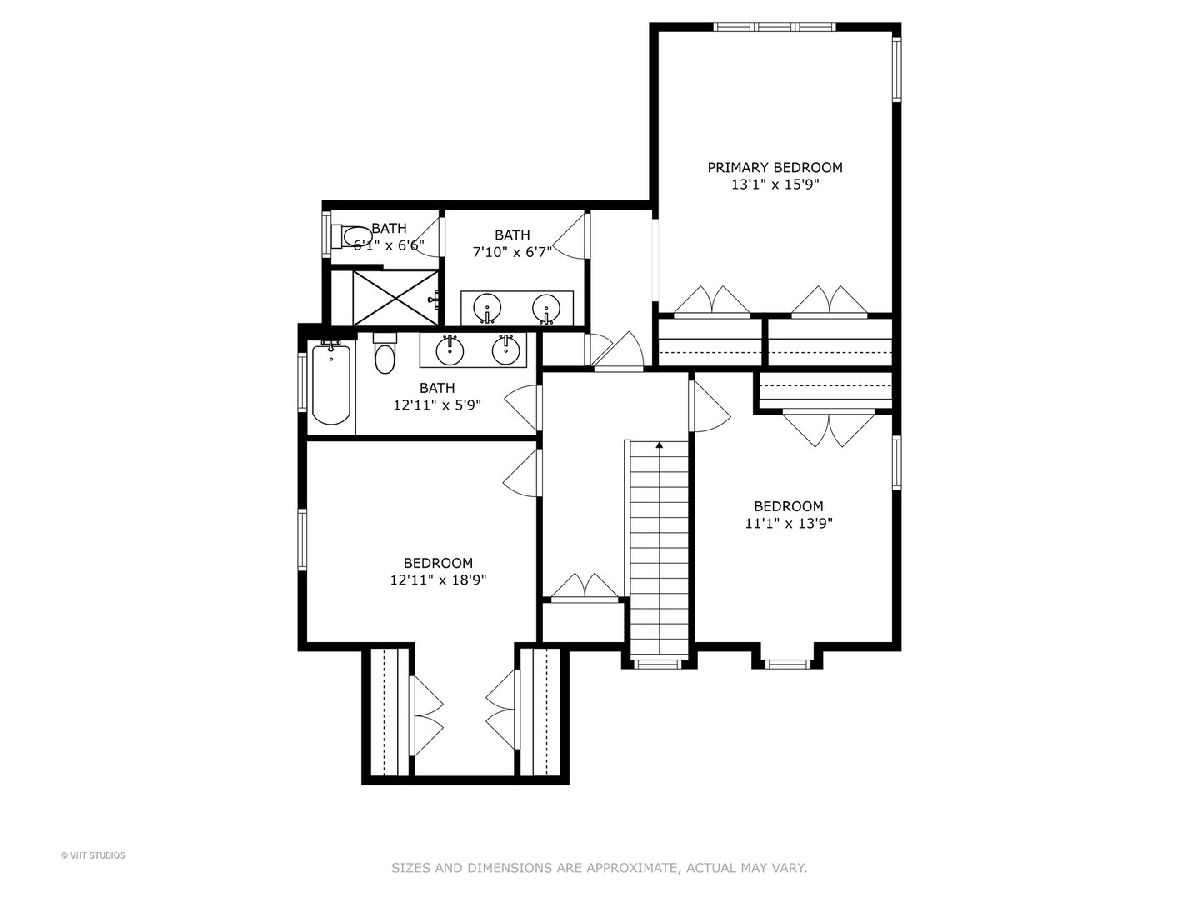
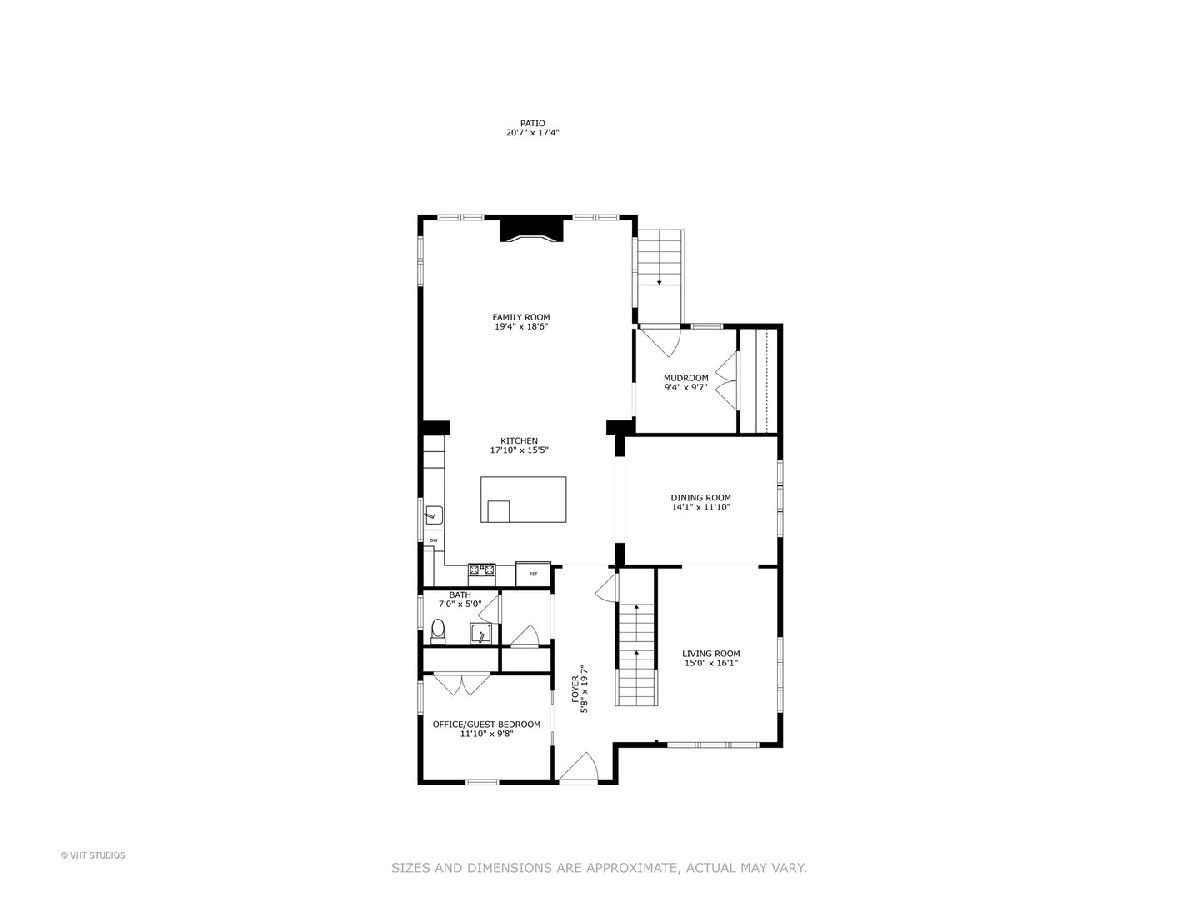
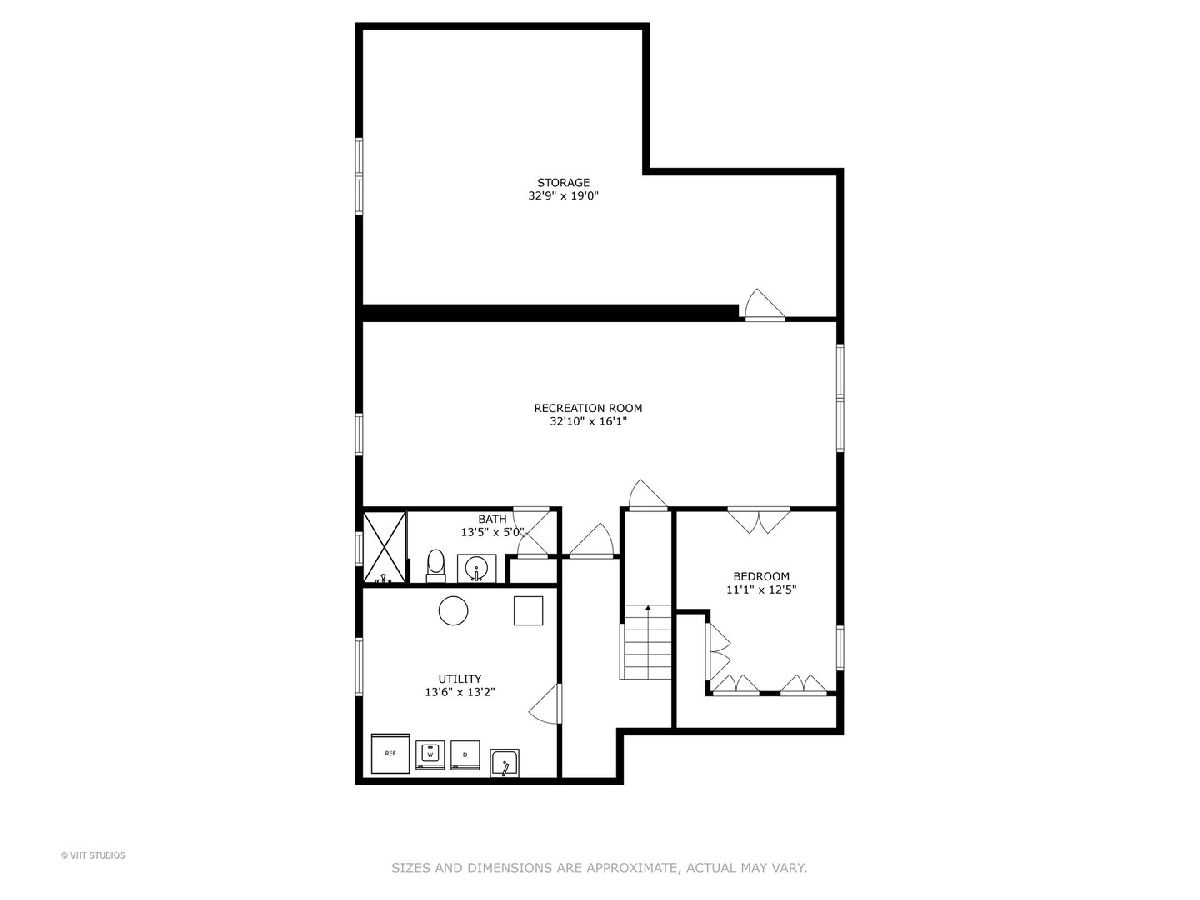
Room Specifics
Total Bedrooms: 5
Bedrooms Above Ground: 4
Bedrooms Below Ground: 1
Dimensions: —
Floor Type: —
Dimensions: —
Floor Type: —
Dimensions: —
Floor Type: —
Dimensions: —
Floor Type: —
Full Bathrooms: 4
Bathroom Amenities: Separate Shower,Double Sink,Soaking Tub
Bathroom in Basement: 1
Rooms: —
Basement Description: —
Other Specifics
| 2 | |
| — | |
| — | |
| — | |
| — | |
| 50X129 | |
| Pull Down Stair | |
| — | |
| — | |
| — | |
| Not in DB | |
| — | |
| — | |
| — | |
| — |
Tax History
| Year | Property Taxes |
|---|---|
| 2025 | $15,927 |
Contact Agent
Nearby Similar Homes
Nearby Sold Comparables
Contact Agent
Listing Provided By
@properties Christie's International Real Estate







