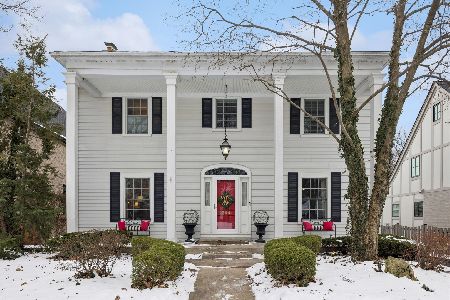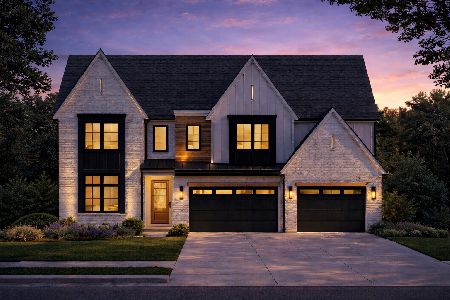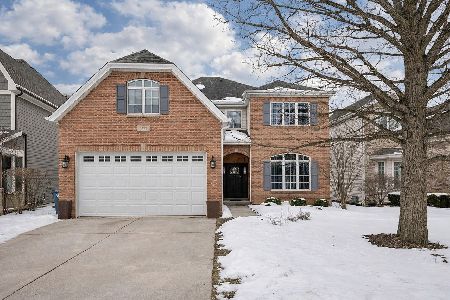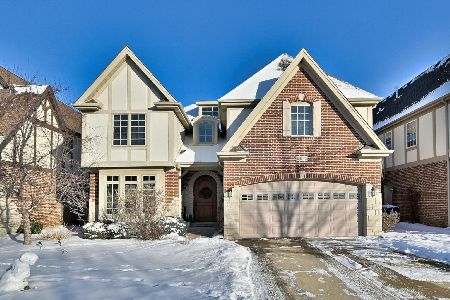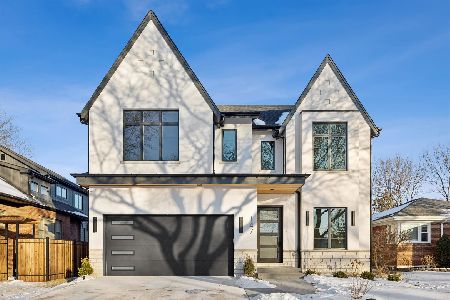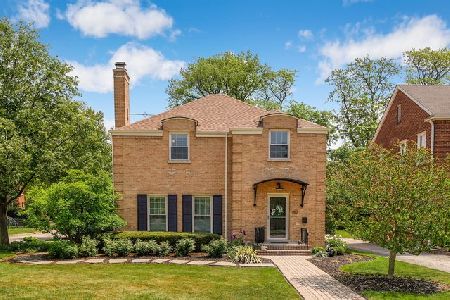213 Grace Avenue, Elmhurst, Illinois 60126
$530,000
|
Sold
|
|
| Status: | Closed |
| Sqft: | 2,540 |
| Cost/Sqft: | $226 |
| Beds: | 4 |
| Baths: | 3 |
| Year Built: | 1965 |
| Property Taxes: | $14,033 |
| Days On Market: | 2713 |
| Lot Size: | 0,18 |
Description
COLLEGE VIEW CLASSIC! This home is located in a prime location within the highly desirable "College View" neighborhood. M Walking distance to town/schools/Wilder Park/Elmhurst Library/Whole Foods Shopping/Expressways, this home has almost 4,000 square feet of finished living space & the family friendly footprint and has been lovingly cared for 30 years by current owner. 5 Generously-Sized Bedrooms & 2 Full Size Bathrooms Upstairs, 1st Floor has great flow & features include: Formal Living Room with Sunny Front Bay Window, Family Room with Fireplace, Private Office (could be 1st flr BR), Formal Dining Room, convenient half bathroom, Laundry Room all with easy access to your deck & backyard. Basement is almost 1500 square feet with Recreation Room with another fireplace, Library, Separate Room that can be used as a spare guest/Au Pair Bedroom & Ample Storage Space. You won't find a better view of Elmhurst College in your private backyard! HVAC/Roof/Sump Pump & HWH less than 5 years old!
Property Specifics
| Single Family | |
| — | |
| Traditional | |
| 1965 | |
| Full | |
| — | |
| No | |
| 0.18 |
| Du Page | |
| College View | |
| 0 / Not Applicable | |
| None | |
| Lake Michigan,Public | |
| Public Sewer | |
| 10070385 | |
| 0602315006 |
Nearby Schools
| NAME: | DISTRICT: | DISTANCE: | |
|---|---|---|---|
|
Grade School
Hawthorne Elementary School |
205 | — | |
|
Middle School
Sandburg Middle School |
205 | Not in DB | |
|
High School
York Community High School |
205 | Not in DB | |
Property History
| DATE: | EVENT: | PRICE: | SOURCE: |
|---|---|---|---|
| 9 Nov, 2018 | Sold | $530,000 | MRED MLS |
| 24 Sep, 2018 | Under contract | $575,000 | MRED MLS |
| 4 Sep, 2018 | Listed for sale | $575,000 | MRED MLS |
Room Specifics
Total Bedrooms: 5
Bedrooms Above Ground: 4
Bedrooms Below Ground: 1
Dimensions: —
Floor Type: Other
Dimensions: —
Floor Type: Other
Dimensions: —
Floor Type: Other
Dimensions: —
Floor Type: —
Full Bathrooms: 3
Bathroom Amenities: Soaking Tub
Bathroom in Basement: 0
Rooms: Bedroom 5,Office,Recreation Room,Play Room,Storage
Basement Description: Finished
Other Specifics
| 2.5 | |
| — | |
| Asphalt | |
| — | |
| — | |
| 54 X 131 | |
| — | |
| Full | |
| Bar-Wet, First Floor Laundry | |
| Range, Microwave, Dishwasher, Refrigerator, Freezer, Washer, Dryer, Disposal | |
| Not in DB | |
| Sidewalks, Street Lights, Street Paved | |
| — | |
| — | |
| Wood Burning, Gas Log |
Tax History
| Year | Property Taxes |
|---|---|
| 2018 | $14,033 |
Contact Agent
Nearby Similar Homes
Nearby Sold Comparables
Contact Agent
Listing Provided By
Berkshire Hathaway HomeServices Prairie Path REALT

