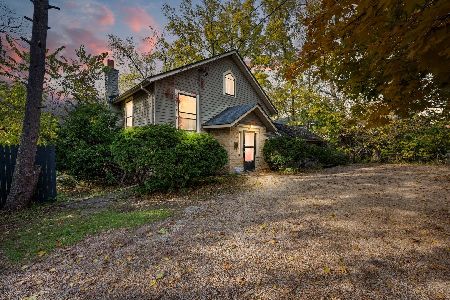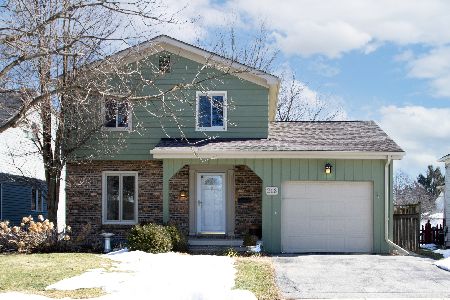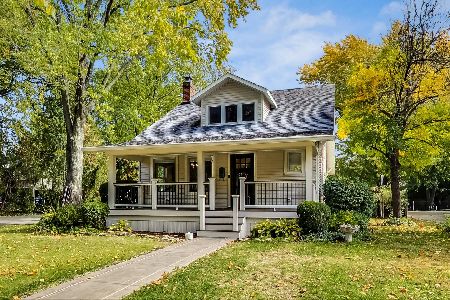213 Kane Street, Geneva, Illinois 60134
$260,000
|
Sold
|
|
| Status: | Closed |
| Sqft: | 1,392 |
| Cost/Sqft: | $190 |
| Beds: | 3 |
| Baths: | 2 |
| Year Built: | 1970 |
| Property Taxes: | $5,890 |
| Days On Market: | 2399 |
| Lot Size: | 0,17 |
Description
Wonderful home conveniently located in on East side of Geneva. Current owner has updated this darling home with NEW Refrigerator, Gas Stove, Sink, Faucet, Garage Door Opener with Smart Home Features, Sump Pump AND Back-up Sump Pump as well as a new Sliding Glass Door that leads to back deck. New neutral paint thru much of the home. Eat-in kitchen with loads of cherry cabinets, counter space, pantry and work space, and newer dishwasher. Enjoy the easily maintained hardwood floors in all bedrooms. Large living room is very versatile and very welcoming. Enjoy the family room with gas fireplace, skylight and new sliding glass door that leads to a large peaceful deck ~ perfect to sit, relax, BBQ or whatever you love to do! Enjoy the large, fully fenced yard, with new sod, extra storage in the large shed, raised garden beds and the shade of the many trees. Plus there is a recreation room in the basement for additional space. Great additional utility and storage space in the basement.
Property Specifics
| Single Family | |
| — | |
| Traditional | |
| 1970 | |
| Partial | |
| — | |
| No | |
| 0.17 |
| Kane | |
| — | |
| 0 / Not Applicable | |
| None | |
| Public | |
| Public Sewer | |
| 10430817 | |
| 1211103002 |
Nearby Schools
| NAME: | DISTRICT: | DISTANCE: | |
|---|---|---|---|
|
Grade School
Harrison Street Elementary Schoo |
304 | — | |
|
Middle School
Geneva Middle School |
304 | Not in DB | |
|
High School
Geneva Community High School |
304 | Not in DB | |
Property History
| DATE: | EVENT: | PRICE: | SOURCE: |
|---|---|---|---|
| 9 Aug, 2019 | Sold | $260,000 | MRED MLS |
| 4 Jul, 2019 | Under contract | $264,900 | MRED MLS |
| 26 Jun, 2019 | Listed for sale | $264,900 | MRED MLS |
| 30 Apr, 2021 | Sold | $275,000 | MRED MLS |
| 12 Mar, 2021 | Under contract | $275,000 | MRED MLS |
| 10 Mar, 2021 | Listed for sale | $275,000 | MRED MLS |
Room Specifics
Total Bedrooms: 3
Bedrooms Above Ground: 3
Bedrooms Below Ground: 0
Dimensions: —
Floor Type: Hardwood
Dimensions: —
Floor Type: Hardwood
Full Bathrooms: 2
Bathroom Amenities: —
Bathroom in Basement: 0
Rooms: Recreation Room
Basement Description: Finished,Crawl
Other Specifics
| 1 | |
| — | |
| Asphalt | |
| Deck, Porch, Storms/Screens | |
| Fenced Yard,Mature Trees | |
| 47X146X44X148 | |
| — | |
| None | |
| Skylight(s), Hardwood Floors | |
| Range, Microwave, Dishwasher, Refrigerator, Disposal, Stainless Steel Appliance(s) | |
| Not in DB | |
| Street Lights, Street Paved | |
| — | |
| — | |
| Attached Fireplace Doors/Screen, Gas Log |
Tax History
| Year | Property Taxes |
|---|---|
| 2019 | $5,890 |
| 2021 | $6,316 |
Contact Agent
Nearby Sold Comparables
Contact Agent
Listing Provided By
REMAX Excels






