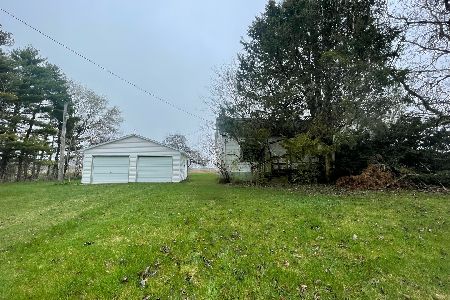213 Main Road, Clarence, Illinois 60960
$82,500
|
Sold
|
|
| Status: | Closed |
| Sqft: | 2,328 |
| Cost/Sqft: | $36 |
| Beds: | 5 |
| Baths: | 2 |
| Year Built: | 1900 |
| Property Taxes: | $1,881 |
| Days On Market: | 2512 |
| Lot Size: | 1,10 |
Description
So much character and charm in this 5 bedroom home resting on a large corner lot in the quaint town of Clarence! With over 2,300 finished square feet there is plenty of room to love and grow in your new home! Original hardwood flooring throughout the living and dining room, as well as all the bedrooms. Enter into the enormous living room that leads to the dining room and kitchen featuring new counter-tops. Four bedrooms and the full bath are located on the 2nd level, while the 5th bedroom with a half bath can be found on the main level. The full, unfinished basement is ideal for storage or the perfect chance to create even more living space. LOTS of room for relaxing, entertaining and/or pets in the giant fenced in backyard. New metal roof on home and garage in 2014. Additional lot next door is included! Come and take a look today!
Property Specifics
| Single Family | |
| — | |
| — | |
| 1900 | |
| Full | |
| — | |
| No | |
| 1.1 |
| Ford | |
| — | |
| 0 / Not Applicable | |
| None | |
| Private Well | |
| Septic-Private | |
| 10169118 | |
| 12160743100500 |
Nearby Schools
| NAME: | DISTRICT: | DISTANCE: | |
|---|---|---|---|
|
Grade School
Clara Peterson Elementary School |
10 | — | |
|
Middle School
Pbl Junior High School |
10 | Not in DB | |
|
High School
Pbl High School |
10 | Not in DB | |
Property History
| DATE: | EVENT: | PRICE: | SOURCE: |
|---|---|---|---|
| 31 Dec, 2019 | Sold | $82,500 | MRED MLS |
| 29 Nov, 2019 | Under contract | $83,900 | MRED MLS |
| — | Last price change | $84,900 | MRED MLS |
| 11 Jan, 2019 | Listed for sale | $114,900 | MRED MLS |
Room Specifics
Total Bedrooms: 5
Bedrooms Above Ground: 5
Bedrooms Below Ground: 0
Dimensions: —
Floor Type: Hardwood
Dimensions: —
Floor Type: —
Dimensions: —
Floor Type: Hardwood
Dimensions: —
Floor Type: —
Full Bathrooms: 2
Bathroom Amenities: —
Bathroom in Basement: 0
Rooms: Bedroom 5
Basement Description: Unfinished
Other Specifics
| 2 | |
| — | |
| Gravel | |
| Porch | |
| Corner Lot,Fenced Yard | |
| 300X160 | |
| — | |
| Half | |
| Hardwood Floors, First Floor Bedroom, First Floor Laundry, Walk-In Closet(s) | |
| Microwave, Dishwasher, Disposal, Cooktop, Built-In Oven, Range Hood, Water Softener Owned | |
| Not in DB | |
| Sidewalks, Street Paved | |
| — | |
| — | |
| — |
Tax History
| Year | Property Taxes |
|---|---|
| 2019 | $1,881 |
Contact Agent
Nearby Similar Homes
Nearby Sold Comparables
Contact Agent
Listing Provided By
RYAN DALLAS REAL ESTATE




