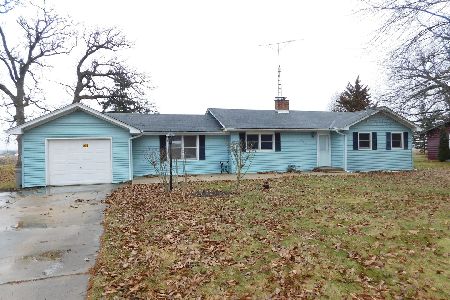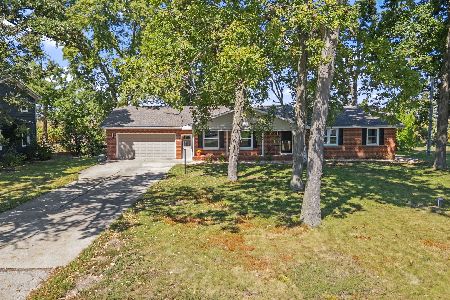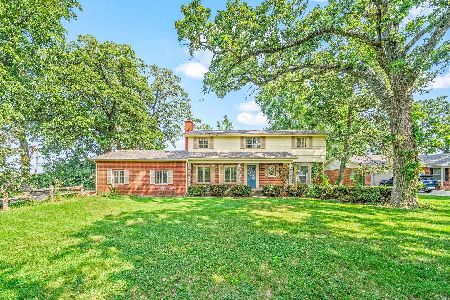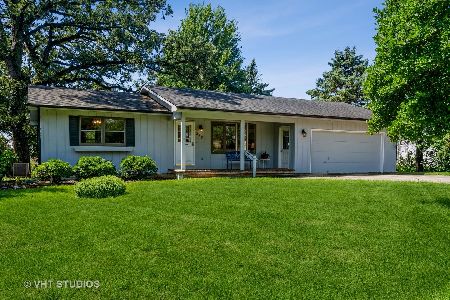213 Oak Street, Big Rock, Illinois 60511
$240,000
|
Sold
|
|
| Status: | Closed |
| Sqft: | 1,740 |
| Cost/Sqft: | $142 |
| Beds: | 3 |
| Baths: | 2 |
| Year Built: | 1973 |
| Property Taxes: | $6,537 |
| Days On Market: | 1712 |
| Lot Size: | 0,37 |
Description
Beautiful large brick ranch home features a country setting in town. This 3 bedroom, 2 bath home sits on a LARGE lot with mature trees. Spacious living room combined with dining room, great for entertaining. Eat-in Kitchen with an abundance of cabinet space, along with two pocket doors. Master includes a full master bath. First floor LAUNDRY room with a full PANTRY adjacent to the kitchen, walk right out to your large back yard, plenty of room for a garden. Attached large two car garage, EXTRA deep, with access to large FULL unfinished basement, lots of space for your finishing needs. Enjoy the BONUS 9 x 8 workroom with solid double doors inside the garage. FRESHLY PAINTED, newer roof (2019) with architectural shingles. Easy commute to I-88 and the Elburn Metra train station. Minutes to surrounding towns.
Property Specifics
| Single Family | |
| — | |
| Ranch | |
| 1973 | |
| Full | |
| — | |
| No | |
| 0.37 |
| Kane | |
| — | |
| — / Not Applicable | |
| None | |
| Private Well | |
| Public Sewer | |
| 11103600 | |
| 1316476014 |
Nearby Schools
| NAME: | DISTRICT: | DISTANCE: | |
|---|---|---|---|
|
Grade School
Hinckley Big Rock Elementary Sch |
429 | — | |
|
Middle School
Hinckley-big Rock Middle School |
429 | Not in DB | |
|
High School
Hinckley-big Rock High School |
429 | Not in DB | |
Property History
| DATE: | EVENT: | PRICE: | SOURCE: |
|---|---|---|---|
| 27 Jul, 2021 | Sold | $240,000 | MRED MLS |
| 20 Jun, 2021 | Under contract | $246,390 | MRED MLS |
| — | Last price change | $254,900 | MRED MLS |
| 28 May, 2021 | Listed for sale | $254,900 | MRED MLS |
| 24 Oct, 2025 | Sold | $345,000 | MRED MLS |
| 22 Sep, 2025 | Under contract | $329,900 | MRED MLS |
| 17 Sep, 2025 | Listed for sale | $329,900 | MRED MLS |
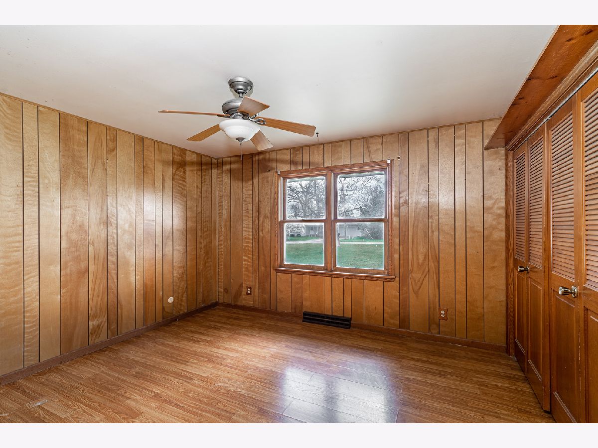
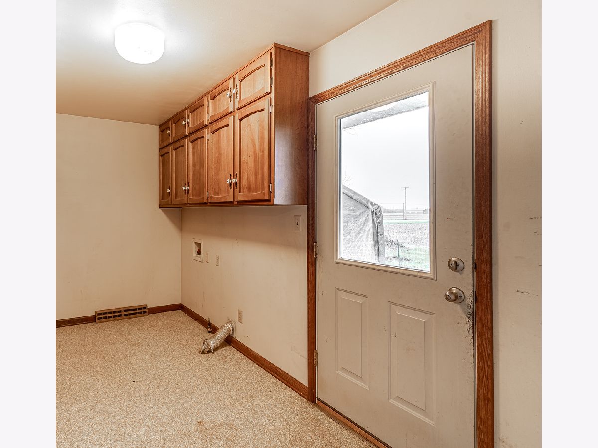
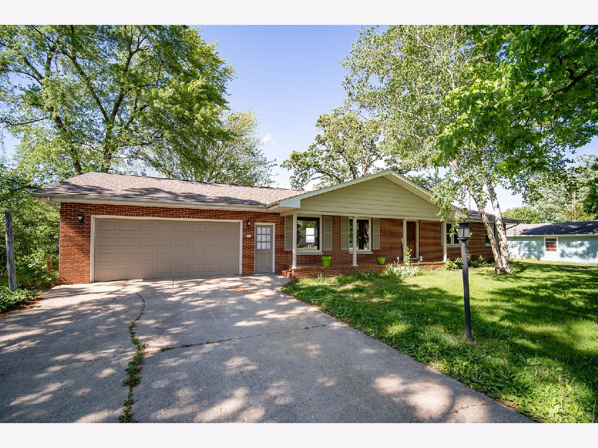
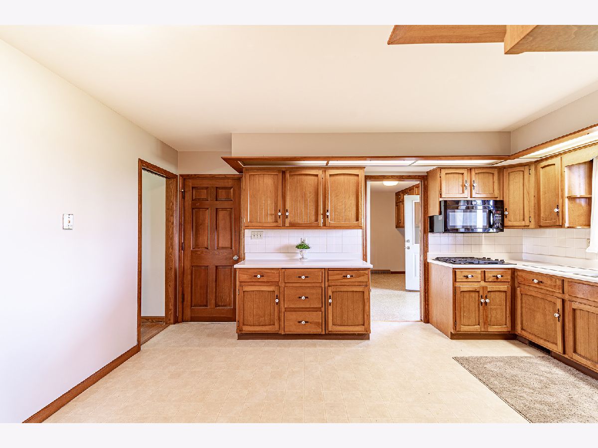
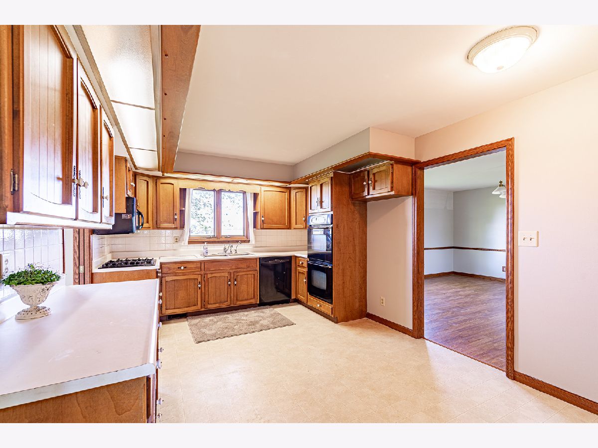
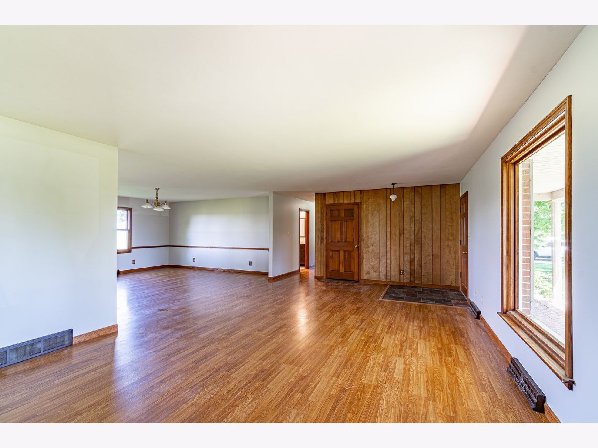
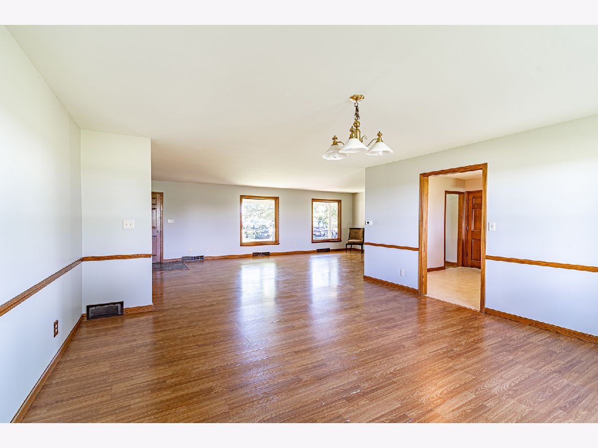
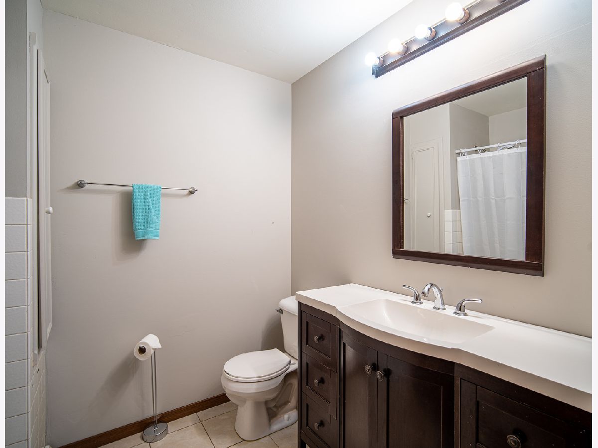
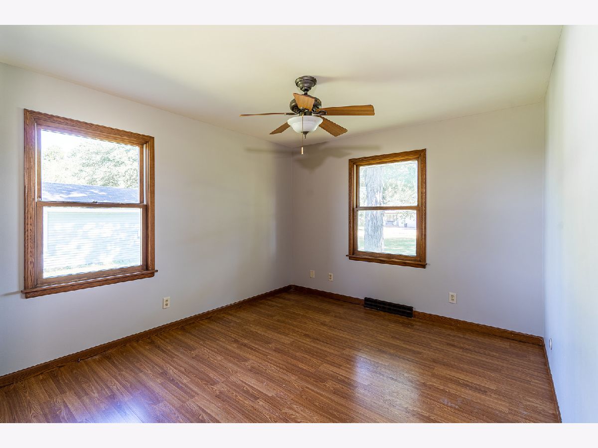
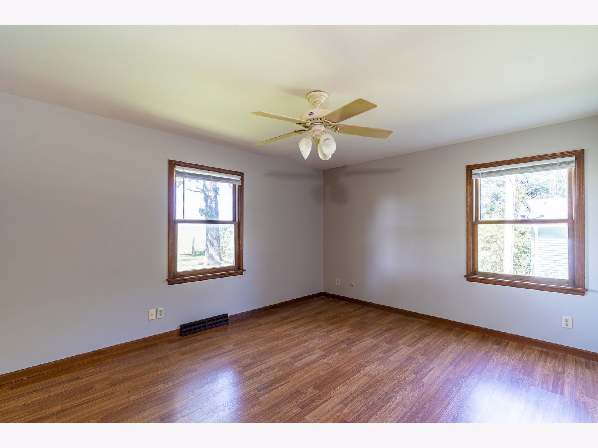
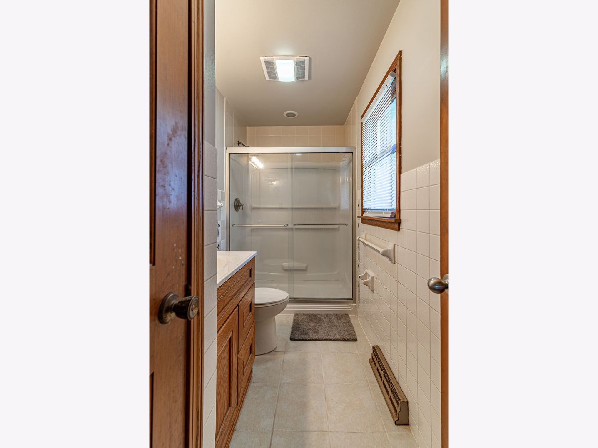
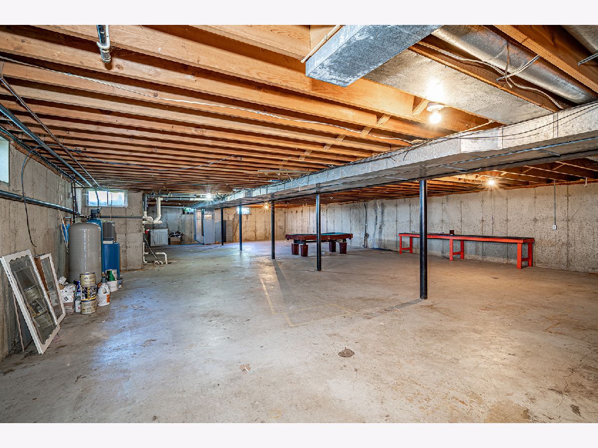
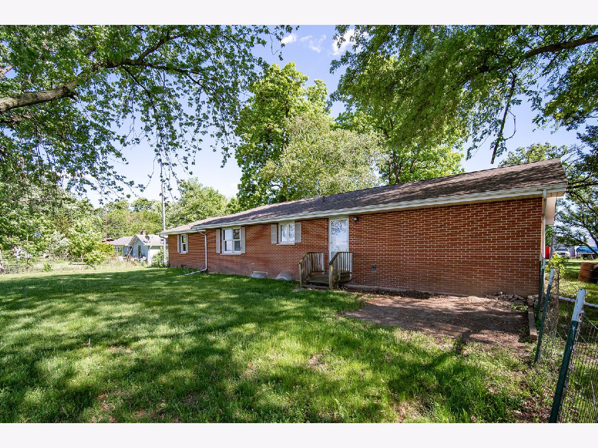
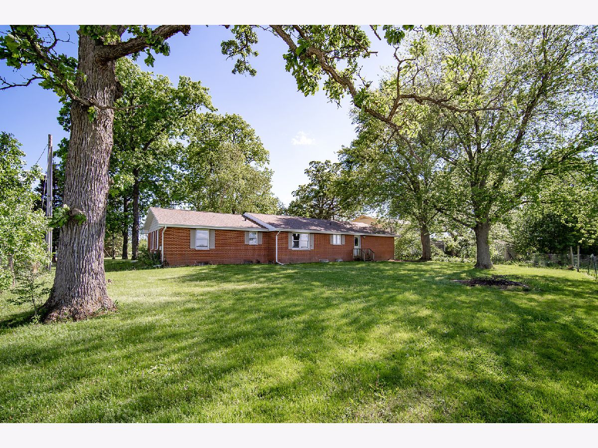
Room Specifics
Total Bedrooms: 3
Bedrooms Above Ground: 3
Bedrooms Below Ground: 0
Dimensions: —
Floor Type: Wood Laminate
Dimensions: —
Floor Type: Wood Laminate
Full Bathrooms: 2
Bathroom Amenities: Separate Shower
Bathroom in Basement: 0
Rooms: Utility Room-1st Floor,Workshop
Basement Description: Unfinished
Other Specifics
| 2 | |
| Concrete Perimeter | |
| Concrete | |
| Porch, Brick Paver Patio, Storms/Screens, Workshop | |
| Wooded | |
| 110X148 | |
| — | |
| Full | |
| Wood Laminate Floors, First Floor Bedroom, First Floor Laundry, First Floor Full Bath, Some Window Treatmnt, Dining Combo, Drapes/Blinds | |
| Double Oven, Microwave, Dishwasher, Water Softener Owned, Gas Cooktop | |
| Not in DB | |
| — | |
| — | |
| — | |
| — |
Tax History
| Year | Property Taxes |
|---|---|
| 2021 | $6,537 |
| 2025 | $6,670 |
Contact Agent
Nearby Sold Comparables
Contact Agent
Listing Provided By
Kettley & Co. Inc. - Yorkville

