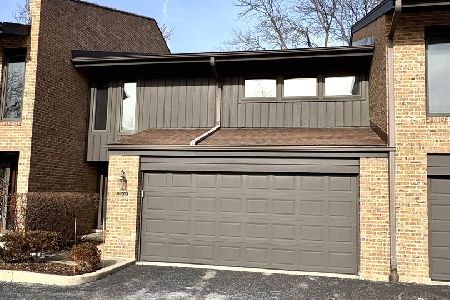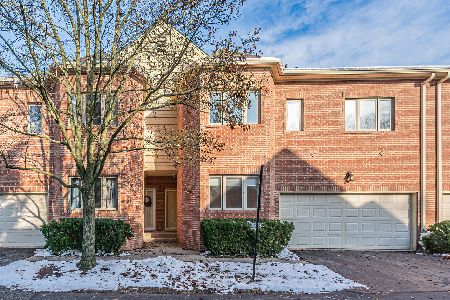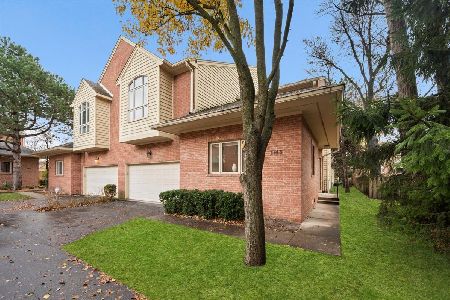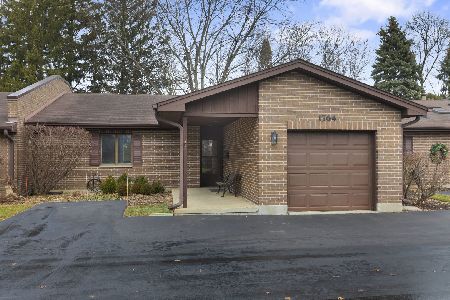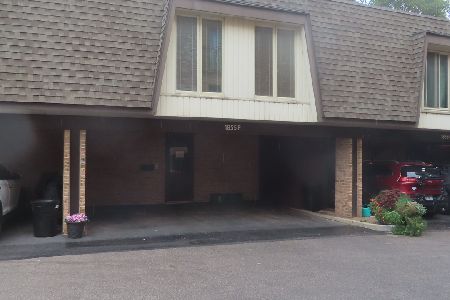213 Regent Wood Road, Northfield, Illinois 60093
$530,000
|
Sold
|
|
| Status: | Closed |
| Sqft: | 2,500 |
| Cost/Sqft: | $220 |
| Beds: | 2 |
| Baths: | 3 |
| Year Built: | 1997 |
| Property Taxes: | $13,048 |
| Days On Market: | 1984 |
| Lot Size: | 0,00 |
Description
Scale down into something more than just necessity in this first floor, corner, luxury condo, in a boutique building surrounded with privacy and greenery. The ideal open floor plan includes two en-suite, split bedrooms and two patios easily accessed for outdoor living. Rise and shine in an updated white kitchen with table space in a bay window. Entertain graciously in the spacious formal living room and dining room. Cozy up to the gas fireplace in the family room which has access to a private patio. There is convenient library or office space adjacent to the family room. Rest comfortably in the large master suite with a generous walk-in closet and a spa bathroom. This unit boasts hardwood floors, crown moldings, a welcoming foyer with access to a powder room, ample storage space, a separate laundry room, and two parking spaces in an underground heated garage. In addition it is located close to shopping, restaurants, public golf courses, expressways and local transportation.
Property Specifics
| Condos/Townhomes | |
| 1 | |
| — | |
| 1997 | |
| None | |
| — | |
| No | |
| — |
| Cook | |
| Regent Wood | |
| 1016 / Monthly | |
| Parking,Insurance,Exterior Maintenance,Lawn Care,Scavenger,Snow Removal | |
| Lake Michigan | |
| Public Sewer | |
| 10917865 | |
| 04234011181025 |
Nearby Schools
| NAME: | DISTRICT: | DISTANCE: | |
|---|---|---|---|
|
Grade School
Middlefork Primary School |
29 | — | |
|
High School
New Trier Twp H.s. Northfield/wi |
203 | Not in DB | |
Property History
| DATE: | EVENT: | PRICE: | SOURCE: |
|---|---|---|---|
| 30 Aug, 2021 | Sold | $530,000 | MRED MLS |
| 22 Jul, 2021 | Under contract | $550,000 | MRED MLS |
| — | Last price change | $599,999 | MRED MLS |
| 13 Aug, 2020 | Listed for sale | $650,000 | MRED MLS |
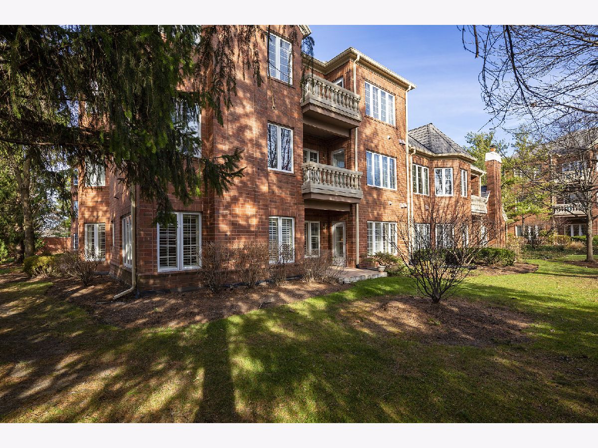
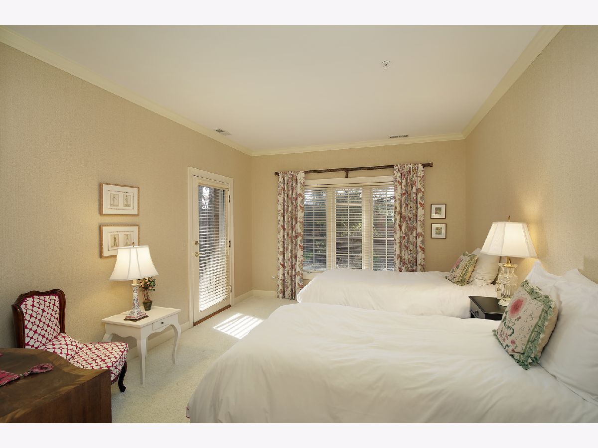
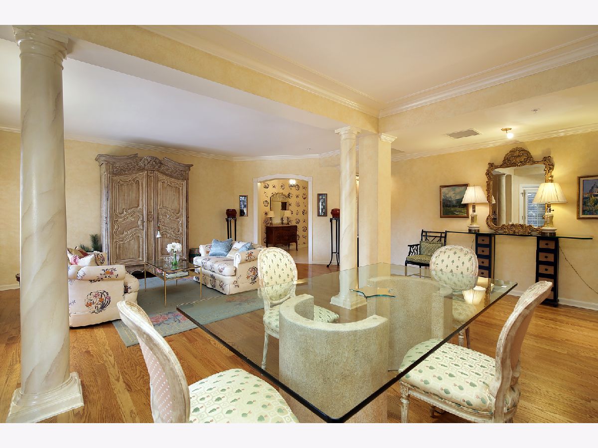
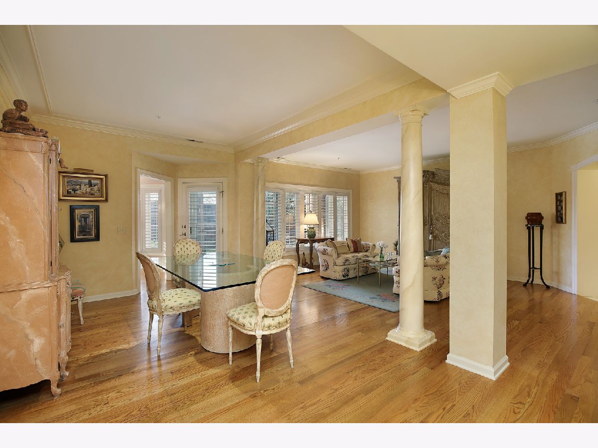
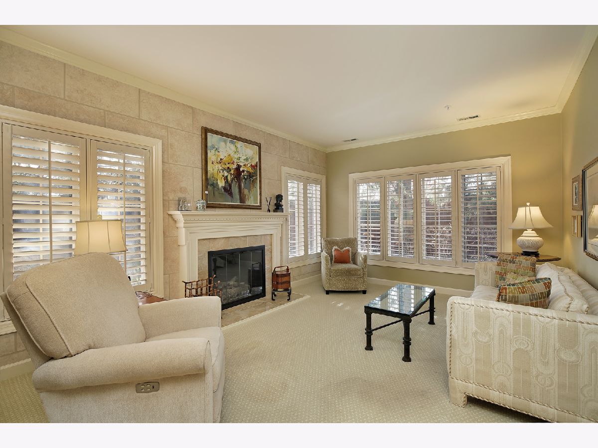
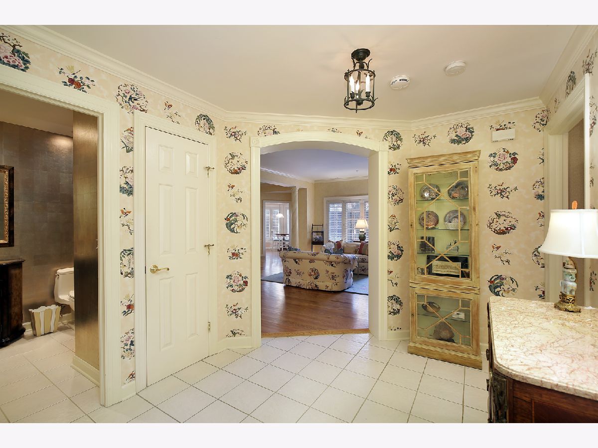
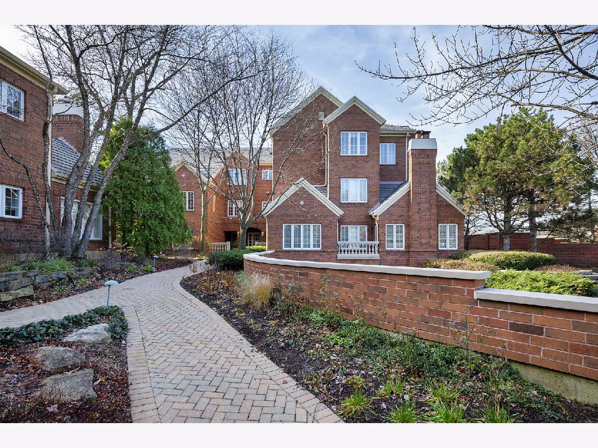
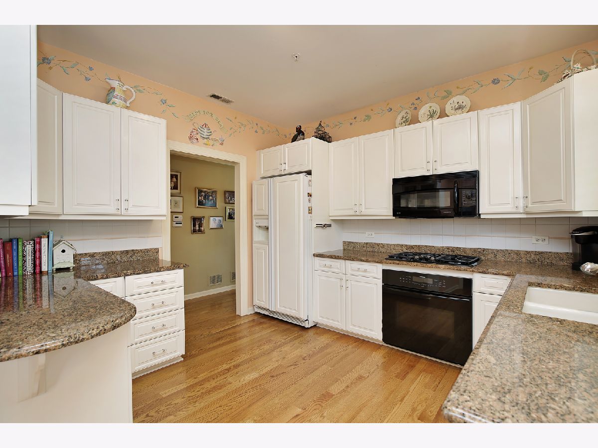
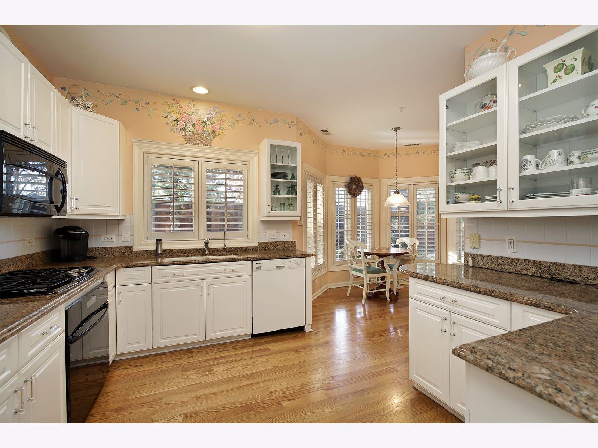
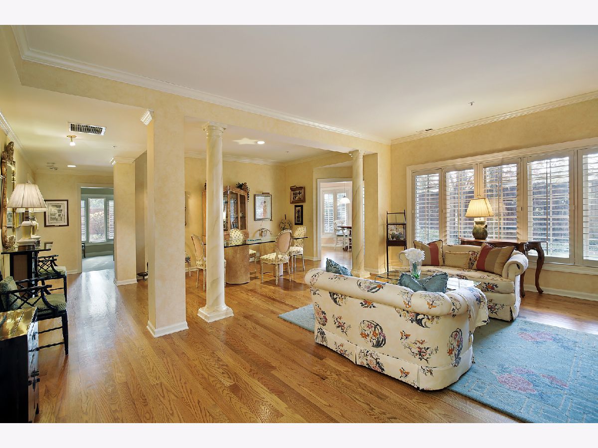
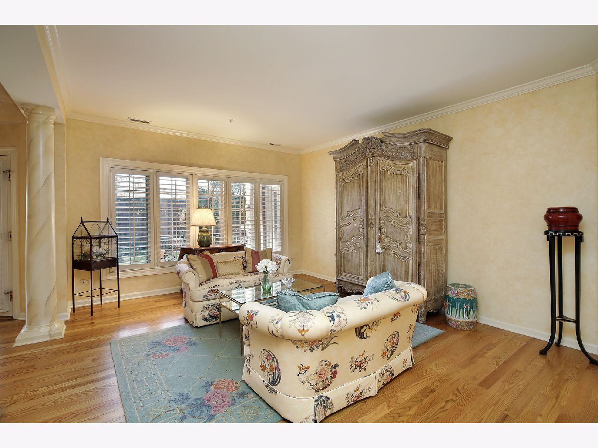
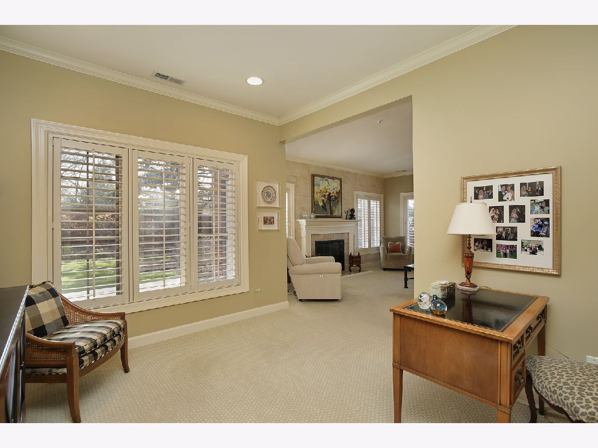
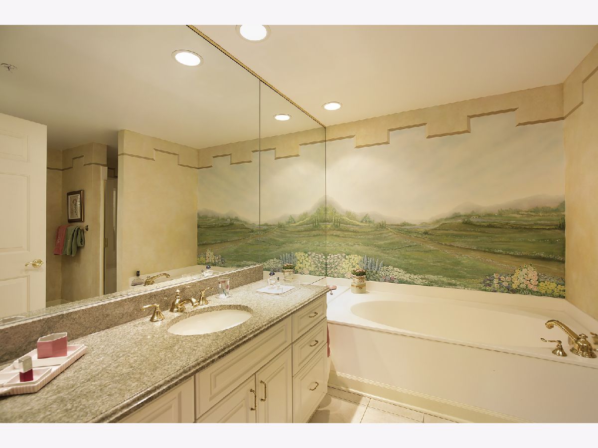
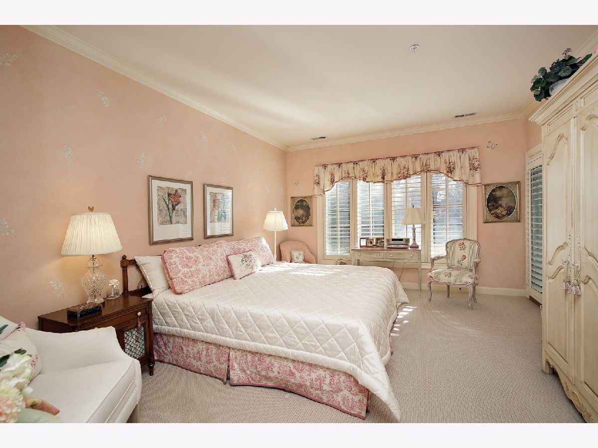
Room Specifics
Total Bedrooms: 2
Bedrooms Above Ground: 2
Bedrooms Below Ground: 0
Dimensions: —
Floor Type: Carpet
Full Bathrooms: 3
Bathroom Amenities: Separate Shower,Soaking Tub
Bathroom in Basement: 0
Rooms: Foyer,Sitting Room,Breakfast Room
Basement Description: None
Other Specifics
| 2 | |
| Concrete Perimeter | |
| Asphalt | |
| Patio, End Unit, Cable Access | |
| Common Grounds,Corner Lot,Cul-De-Sac | |
| COMMON | |
| — | |
| Full | |
| Elevator, Hardwood Floors, First Floor Bedroom, First Floor Laundry, First Floor Full Bath, Storage, Built-in Features, Walk-In Closet(s), Ceiling - 9 Foot, Open Floorplan, Some Carpeting, Special Millwork, Some Window Treatmnt, Some Wood Floors, Drapes/Blinds, Lobby, Se | |
| Range, Dishwasher, Refrigerator, Washer, Dryer, Disposal | |
| Not in DB | |
| — | |
| — | |
| Elevator(s), Receiving Room, Security Door Lock(s), Laundry, Elevator(s), Intercom, Partial Fence, Patio, Public Bus, Picnic Area, Privacy Fence | |
| Attached Fireplace Doors/Screen, Gas Log |
Tax History
| Year | Property Taxes |
|---|---|
| 2021 | $13,048 |
Contact Agent
Nearby Similar Homes
Nearby Sold Comparables
Contact Agent
Listing Provided By
Engel & Voelkers Chicago North Shore

