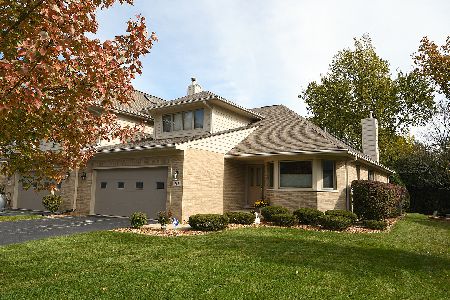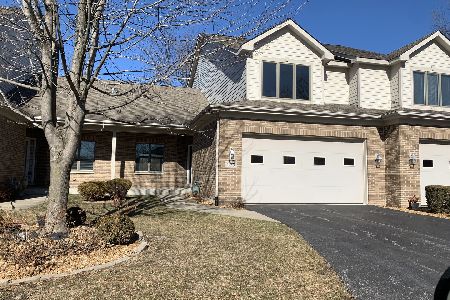213 Shea Drive, Flossmoor, Illinois 60422
$170,000
|
Sold
|
|
| Status: | Closed |
| Sqft: | 2,414 |
| Cost/Sqft: | $75 |
| Beds: | 3 |
| Baths: | 4 |
| Year Built: | 2000 |
| Property Taxes: | $6,729 |
| Days On Market: | 4289 |
| Lot Size: | 0,00 |
Description
Beautiful Townhome situated in a secluded/private subdivision. Over 3,000 sq ft of living space (including finished bsmt which could also be used for related-living. Kit w/patio doors that lead to deck. Separate DR, Family Rm w/FP. Office on 2nd fl could be 5th bdrm. Mstr Suite w/Jacuzzi & Sep Shower. Beautiful Area w/private lake. Lots of space. This is an ESTATE Sale NOT a short sale. As-In but in great condition.
Property Specifics
| Condos/Townhomes | |
| 2 | |
| — | |
| 2000 | |
| Full | |
| — | |
| No | |
| — |
| Cook | |
| Roberts Cove | |
| 180 / Monthly | |
| Exterior Maintenance,Lawn Care,Snow Removal,Lake Rights | |
| Lake Michigan | |
| Public Sewer | |
| 08607513 | |
| 32182200060000 |
Property History
| DATE: | EVENT: | PRICE: | SOURCE: |
|---|---|---|---|
| 7 Jul, 2014 | Sold | $170,000 | MRED MLS |
| 14 May, 2014 | Under contract | $180,000 | MRED MLS |
| 7 May, 2014 | Listed for sale | $180,000 | MRED MLS |
Room Specifics
Total Bedrooms: 4
Bedrooms Above Ground: 3
Bedrooms Below Ground: 1
Dimensions: —
Floor Type: Carpet
Dimensions: —
Floor Type: Carpet
Dimensions: —
Floor Type: Carpet
Full Bathrooms: 4
Bathroom Amenities: Whirlpool,Separate Shower,Double Sink
Bathroom in Basement: 1
Rooms: Office,Recreation Room,Storage
Basement Description: Finished
Other Specifics
| 2 | |
| Concrete Perimeter | |
| Asphalt | |
| Deck, Cable Access | |
| — | |
| COMMON | |
| — | |
| Full | |
| Vaulted/Cathedral Ceilings, Skylight(s), Bar-Wet, First Floor Laundry, Storage | |
| Range, Microwave, Dishwasher, Refrigerator, Washer, Dryer | |
| Not in DB | |
| — | |
| — | |
| — | |
| Gas Starter, Heatilator |
Tax History
| Year | Property Taxes |
|---|---|
| 2014 | $6,729 |
Contact Agent
Nearby Similar Homes
Nearby Sold Comparables
Contact Agent
Listing Provided By
OGS Realty & Associates






