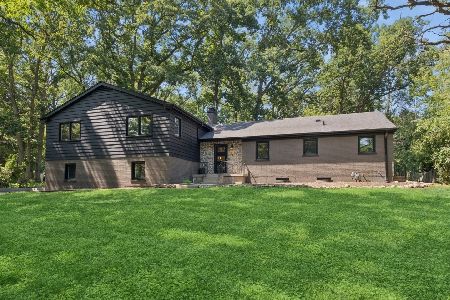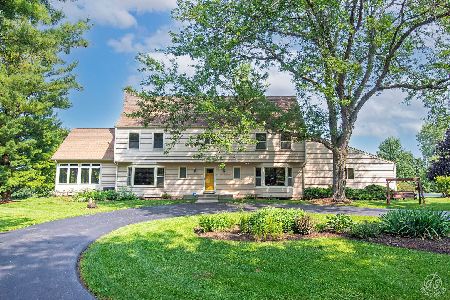213 Signal Hill Road, Barrington, Illinois 60010
$1,525,000
|
Sold
|
|
| Status: | Closed |
| Sqft: | 7,800 |
| Cost/Sqft: | $204 |
| Beds: | 6 |
| Baths: | 8 |
| Year Built: | 2001 |
| Property Taxes: | $28,602 |
| Days On Market: | 1897 |
| Lot Size: | 4,61 |
Description
This is your once in a lifetime opportunity to own a magnificent property tucked away on a tranquil private lane, yet minutes to town and all its conveniences. The home is beyond stunning with unparalleled views overlooking Grassy Lake and hundred plus acres of Grassy Lake Forest Preserve. The classic and elegant design of the home, makes this a "Timeless Gem" while the surplus of amenities allow for all your modern day living needs. From the moment you step through the front door, you are greeted with beautiful and tasteful archways, custom built-ins, ten foot ceiling, gorgeous window sight lines and extensive molding. Other first floor highlights include, soaring floor to ceiling windows in the living room complimented by a stately fireplace and impeccable coiffured mill work. Magnificent lead French doors open from the living room to the formal dining room and adjacent butler's pantry with work of art cabinetry and beverage refrigerator. Additionally on the first floor, you will find an expansive first floor office, anchored by a stunning stone fireplace, and serves as the idyllic private work space. The gourmet white kitchen is open and airy offering commercial grade appliances, center tiered island with dual chandeliers, walk-in pantry and direct access to the amazing screened-in porch and gorgeous deck. Completing the first floor, is the hobby room located right off the family room, two powder rooms, a large mudroom off the four car attached garage and one of two laundry rooms. The upper level features your gracious Primary Suite retreat with custom built-ins, spa-like bath, morning kitchen and still more amazing views to enjoy. All the other four bedrooms are very spacious, with plenty of closet space, and appointed with their private baths. Finishing off the upper level, is the bonus room which currently offers a basketball court, exercise area and a second laundry facility. The inviting walkout Lower Level is just as amazing, spotlighting a huge recreation room, impressive wood burning fireplace, game room, entertaining bar area and an additional living quarter suite with a tucked away second kitchen. There is also tons of storage space and/or the perfect placement for a future home theatre, wine cellar, virtual golf green or any other living need. Glorious hardwood floors throughout the home and newer mechanics are just some of the other pluses. This showstopper is like nothing you have seen before! Turn the key, call it home and start vacationing year round with access to Grassy Lake.
Property Specifics
| Single Family | |
| — | |
| — | |
| 2001 | |
| Full,Walkout | |
| — | |
| Yes | |
| 4.61 |
| Lake | |
| Biltmore | |
| 0 / Not Applicable | |
| None | |
| Private Well | |
| Septic-Private | |
| 10932712 | |
| 13141010040000 |
Nearby Schools
| NAME: | DISTRICT: | DISTANCE: | |
|---|---|---|---|
|
Grade School
Roslyn Road Elementary School |
220 | — | |
|
Middle School
Barrington Middle School-prairie |
220 | Not in DB | |
|
High School
Barrington High School |
220 | Not in DB | |
Property History
| DATE: | EVENT: | PRICE: | SOURCE: |
|---|---|---|---|
| 28 Jan, 2021 | Sold | $1,525,000 | MRED MLS |
| 27 Nov, 2020 | Under contract | $1,595,000 | MRED MLS |
| 13 Nov, 2020 | Listed for sale | $1,595,000 | MRED MLS |
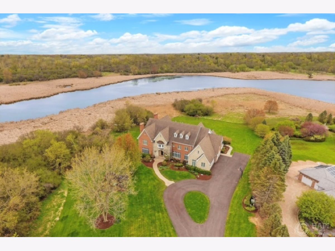
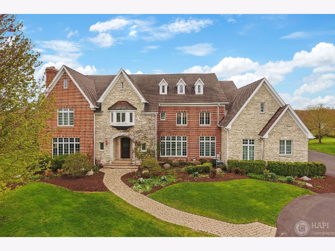
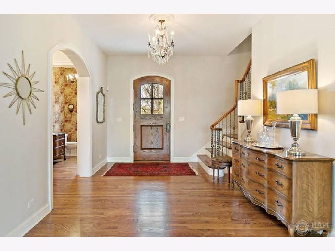
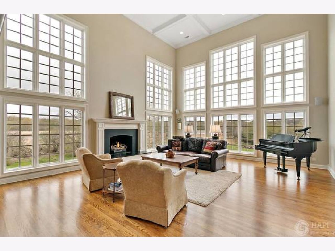
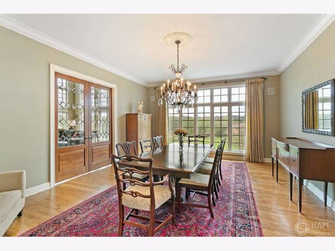
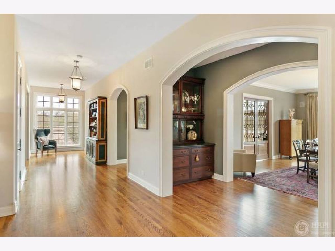
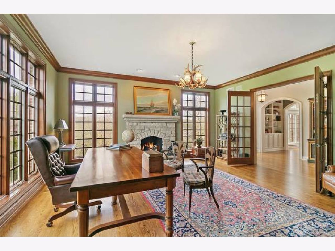
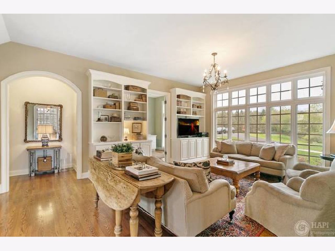
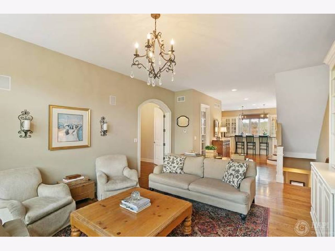
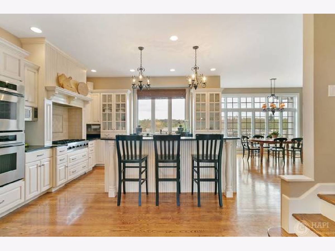
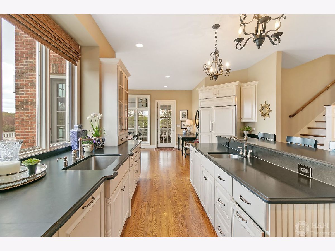
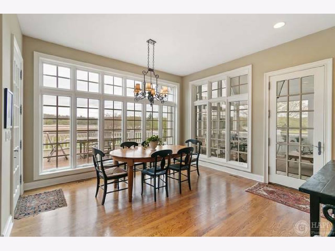
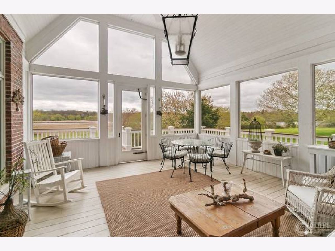
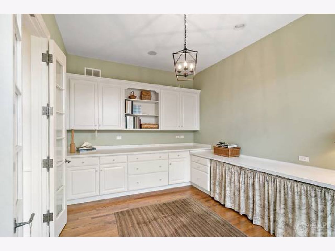
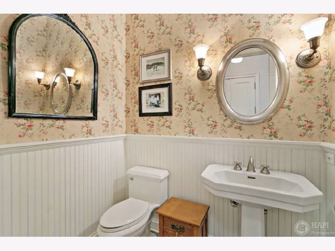
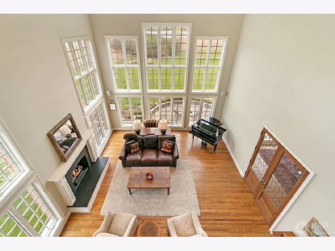
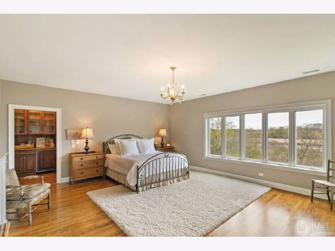
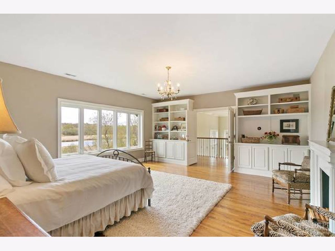
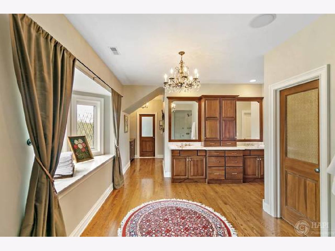
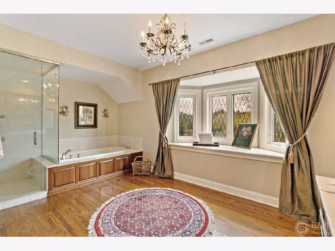
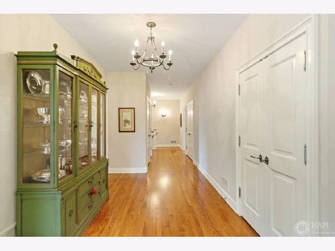
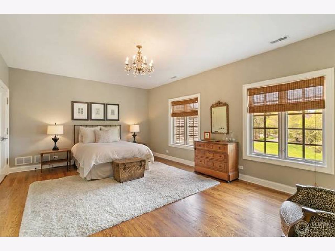
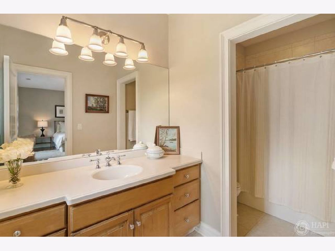
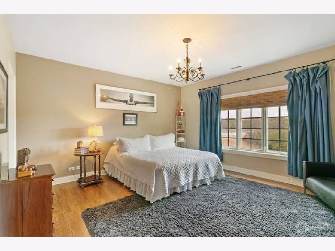
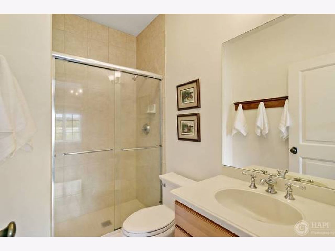
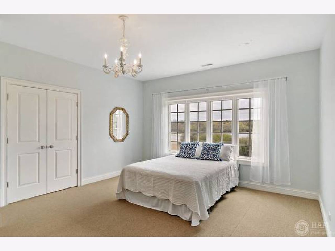
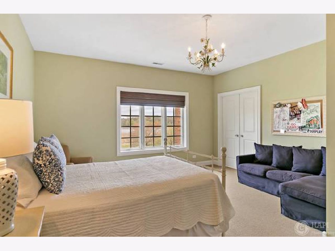
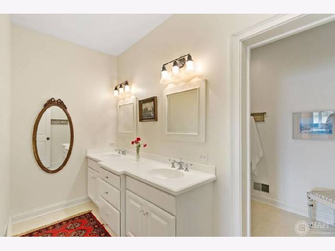
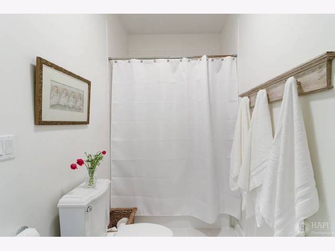
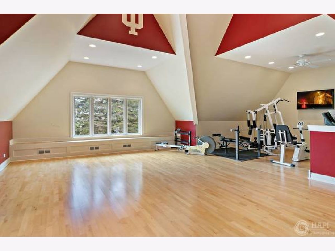
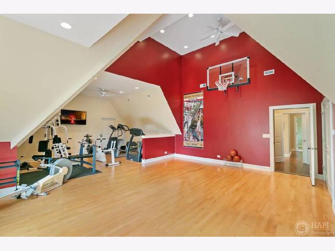
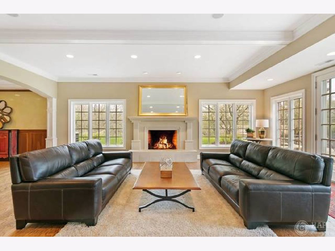
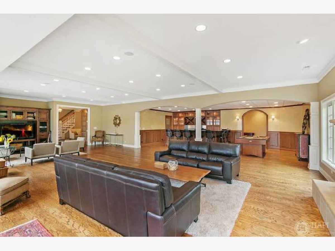
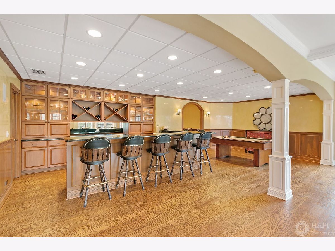
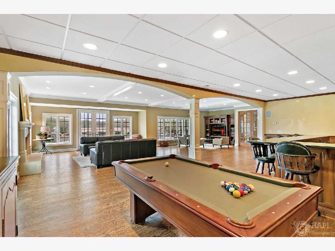
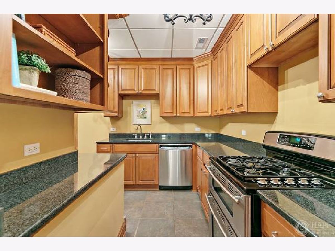
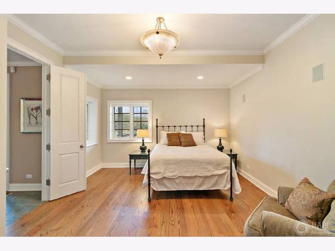
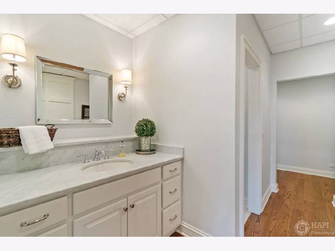
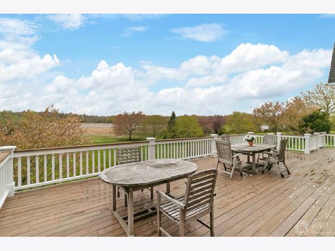
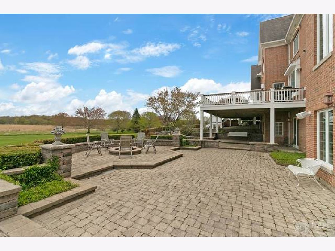
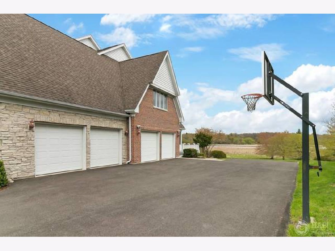
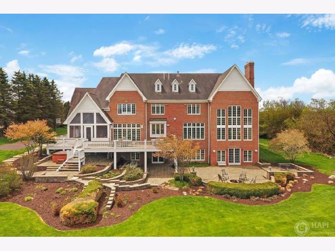
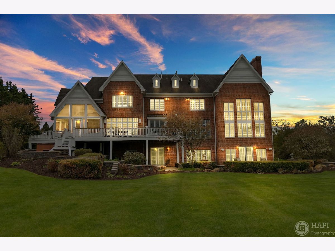
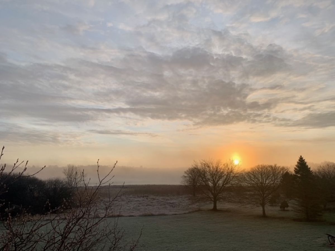
Room Specifics
Total Bedrooms: 6
Bedrooms Above Ground: 6
Bedrooms Below Ground: 0
Dimensions: —
Floor Type: Hardwood
Dimensions: —
Floor Type: Hardwood
Dimensions: —
Floor Type: Carpet
Dimensions: —
Floor Type: —
Dimensions: —
Floor Type: —
Full Bathrooms: 8
Bathroom Amenities: Whirlpool,Separate Shower,Steam Shower,Double Sink
Bathroom in Basement: 1
Rooms: Bedroom 5,Bedroom 6,Eating Area,Office,Foyer,Bonus Room,Recreation Room,Screened Porch,Kitchen,Other Room
Basement Description: Finished,Exterior Access
Other Specifics
| 4 | |
| Concrete Perimeter | |
| Asphalt | |
| Deck, Hot Tub, Porch Screened, Brick Paver Patio, Storms/Screens, Outdoor Grill | |
| Forest Preserve Adjacent,Nature Preserve Adjacent,Landscaped,Water View,Mature Trees | |
| 268X384X138X537X224X800X35 | |
| — | |
| Full | |
| Vaulted/Cathedral Ceilings, Hot Tub, Bar-Dry, Hardwood Floors, In-Law Arrangement, First Floor Laundry, Second Floor Laundry, Built-in Features, Walk-In Closet(s) | |
| Double Oven, Range, Microwave, Dishwasher, Refrigerator, High End Refrigerator, Bar Fridge, Washer, Dryer, Disposal, Wine Refrigerator, Built-In Oven, Range Hood, Water Softener Owned | |
| Not in DB | |
| Lake, Street Paved | |
| — | |
| — | |
| Wood Burning, Gas Log, Gas Starter |
Tax History
| Year | Property Taxes |
|---|---|
| 2021 | $28,602 |
Contact Agent
Nearby Sold Comparables
Contact Agent
Listing Provided By
Baird & Warner

