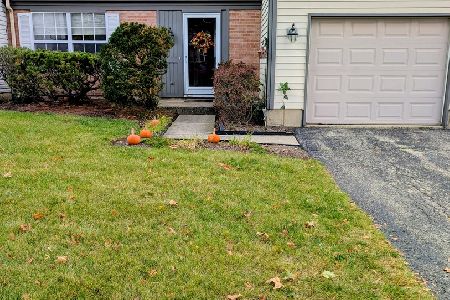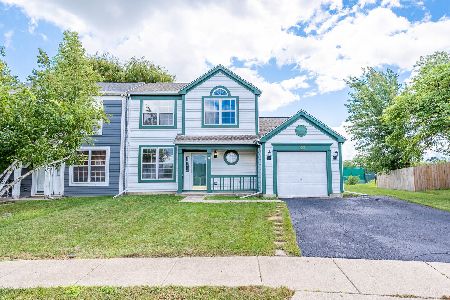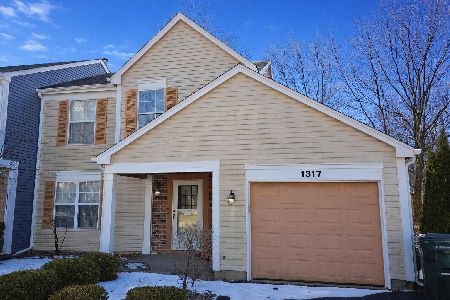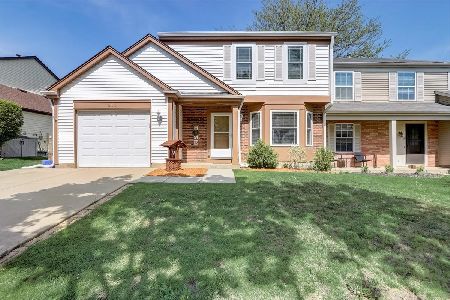213 Southport Road, Mundelein, Illinois 60060
$175,000
|
Sold
|
|
| Status: | Closed |
| Sqft: | 1,300 |
| Cost/Sqft: | $135 |
| Beds: | 2 |
| Baths: | 2 |
| Year Built: | 1988 |
| Property Taxes: | $5,559 |
| Days On Market: | 2740 |
| Lot Size: | 0,00 |
Description
Move right into this Bright and Beautiful Ranch home with 1,320 sq ft of living space. NO Home Owners Association. Enjoy one level living in this flexible floor plan with Luxurious New Carpet and Paint, White colonist doors and trim, Vaulted ceilings and light bar in Living/Dining area. Master Bedroom with vaulted ceiling, light bar, large walk in closet. Recently updated with new fixtures, lighting, stove and more. Cozy Family room with wood burning FIREPLACE. Glass sliding doors lead to FENCED backyard and PATIO. Attached GARAGE. Wonderful pet friendly neighborhood with walking path and Park across the street. Walking distance to MHS schools with new STEM lab and elementary school close by. NO ASSESMENTS - you own the land / no association fees. Property taxes do not reflect Homestead Exemption. Owners are Illinois Realtors. MOVE IN READY - FHA/VA approved.
Property Specifics
| Condos/Townhomes | |
| 1 | |
| — | |
| 1988 | |
| None | |
| GRESHAM | |
| No | |
| — |
| Lake | |
| Cambridge Country | |
| 0 / Not Applicable | |
| None | |
| Lake Michigan | |
| Public Sewer | |
| 10028317 | |
| 10262030040000 |
Nearby Schools
| NAME: | DISTRICT: | DISTANCE: | |
|---|---|---|---|
|
Grade School
Mechanics Grove Elementary Schoo |
75 | — | |
|
Middle School
Carl Sandburg Middle School |
75 | Not in DB | |
|
High School
Mundelein Cons High School |
120 | Not in DB | |
Property History
| DATE: | EVENT: | PRICE: | SOURCE: |
|---|---|---|---|
| 14 May, 2015 | Listed for sale | $0 | MRED MLS |
| 28 Aug, 2018 | Sold | $175,000 | MRED MLS |
| 27 Jul, 2018 | Under contract | $174,850 | MRED MLS |
| 24 Jul, 2018 | Listed for sale | $174,850 | MRED MLS |
Room Specifics
Total Bedrooms: 2
Bedrooms Above Ground: 2
Bedrooms Below Ground: 0
Dimensions: —
Floor Type: Carpet
Full Bathrooms: 2
Bathroom Amenities: —
Bathroom in Basement: —
Rooms: No additional rooms
Basement Description: Slab
Other Specifics
| 1 | |
| Concrete Perimeter | |
| Asphalt | |
| Patio | |
| Fenced Yard | |
| 47X107X106X40 | |
| — | |
| — | |
| Vaulted/Cathedral Ceilings, First Floor Bedroom, First Floor Laundry, First Floor Full Bath | |
| Range, Dishwasher, Refrigerator, Washer, Dryer | |
| Not in DB | |
| — | |
| — | |
| Park | |
| Wood Burning |
Tax History
| Year | Property Taxes |
|---|---|
| 2018 | $5,559 |
Contact Agent
Nearby Similar Homes
Nearby Sold Comparables
Contact Agent
Listing Provided By
RE/MAX Showcase








