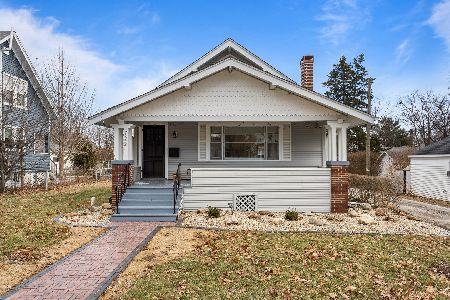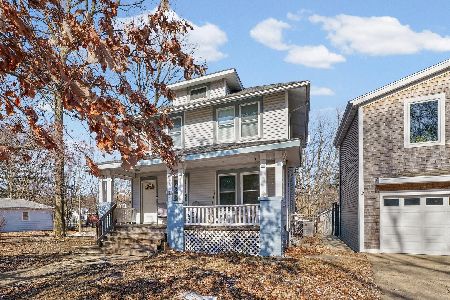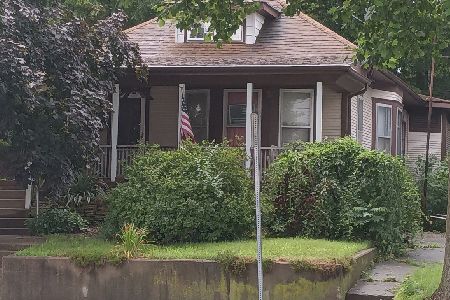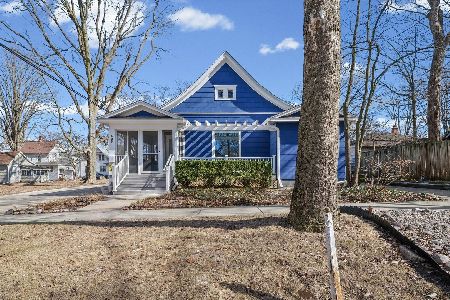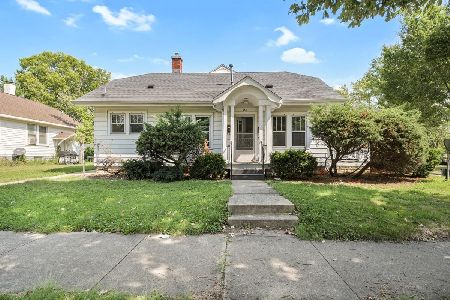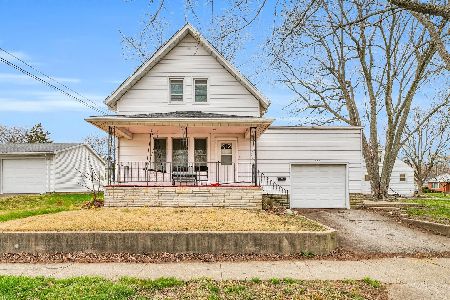213 Stanage Avenue, Champaign, Illinois 61820
$167,500
|
Sold
|
|
| Status: | Closed |
| Sqft: | 1,532 |
| Cost/Sqft: | $114 |
| Beds: | 3 |
| Baths: | 2 |
| Year Built: | 1948 |
| Property Taxes: | $3,735 |
| Days On Market: | 1850 |
| Lot Size: | 0,00 |
Description
Don't miss your opportunity to own this fantastic property with a perfect location that is placed on a large corner lot within walking distance to the U of I campus, bus lines, restaurants, stores, and parks! The first floor features newer flooring with a generously sized family room, living room, and dining area. You'll especially love the updated kitchen with beautiful white cabinets and plenty of space. Two large bedrooms and an updated bathroom finish off the first floor. Head upstairs to a large room perfect for a bedroom, office, or much more! In the basement, you'll find the 4th oversized bedroom and office space conveniently located next to an additional updated full bathroom. A large laundry and storage area finish off this exceptional space. Outback you'll enjoy the patio and 1.5 detached garage. A solid rental history with a constant flow of tenants brings in $1900/month makes this property one you don't want to miss!
Property Specifics
| Single Family | |
| — | |
| — | |
| 1948 | |
| Partial | |
| — | |
| No | |
| — |
| Champaign | |
| — | |
| — / Not Applicable | |
| None | |
| Public | |
| Public Sewer | |
| 10982888 | |
| 432013405001 |
Nearby Schools
| NAME: | DISTRICT: | DISTANCE: | |
|---|---|---|---|
|
Grade School
Champaign Elementary School |
4 | — | |
|
Middle School
Champaign Junior High School |
4 | Not in DB | |
|
High School
Central High School |
4 | Not in DB | |
Property History
| DATE: | EVENT: | PRICE: | SOURCE: |
|---|---|---|---|
| 30 Dec, 2013 | Sold | $126,000 | MRED MLS |
| 2 Dec, 2013 | Under contract | $131,900 | MRED MLS |
| 21 Nov, 2013 | Listed for sale | $131,900 | MRED MLS |
| 17 May, 2021 | Sold | $167,500 | MRED MLS |
| 25 Mar, 2021 | Under contract | $174,900 | MRED MLS |
| — | Last price change | $179,900 | MRED MLS |
| 5 Feb, 2021 | Listed for sale | $179,900 | MRED MLS |
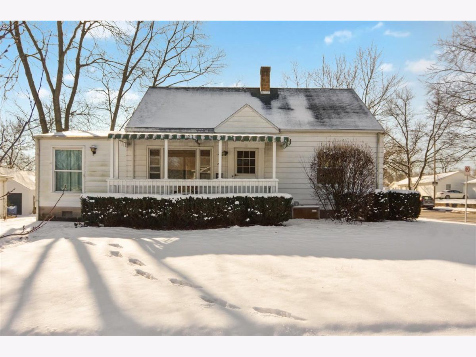
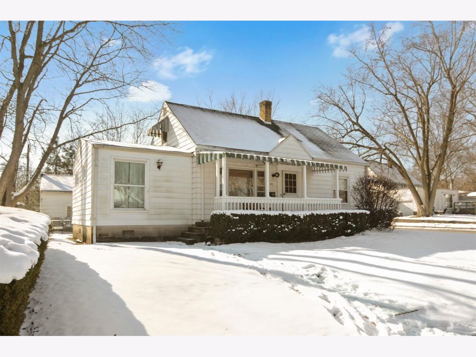
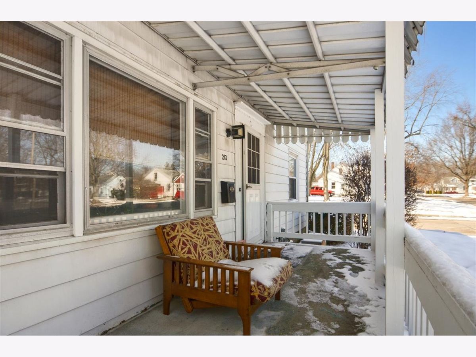
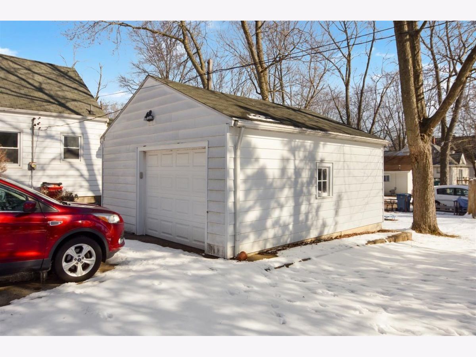
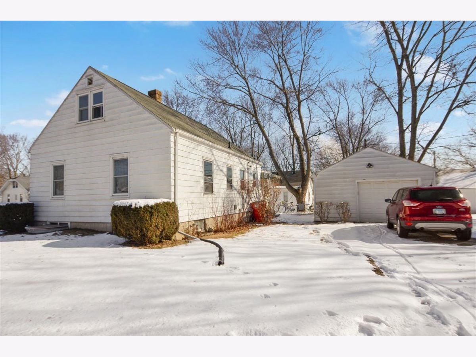
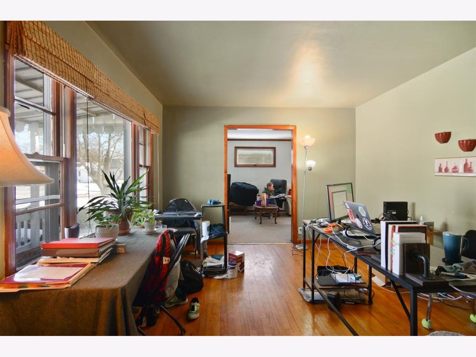
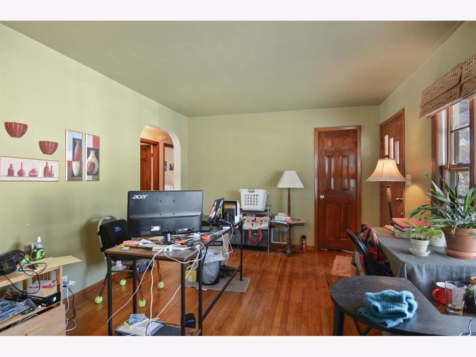
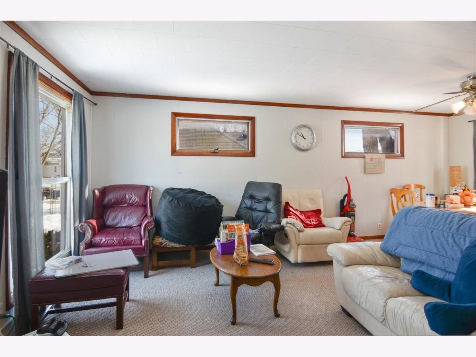
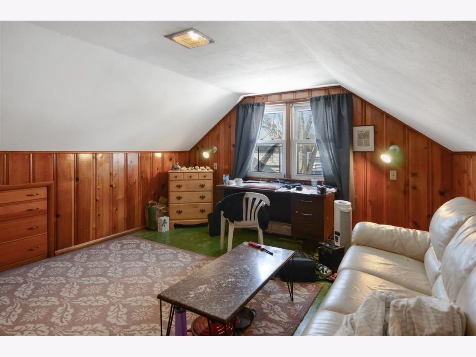
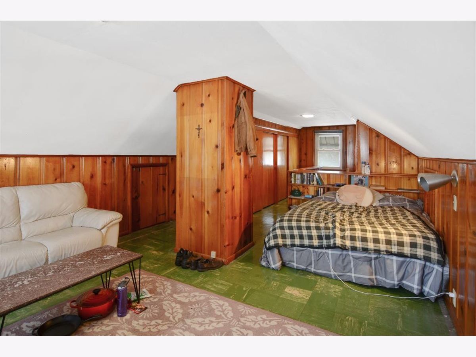
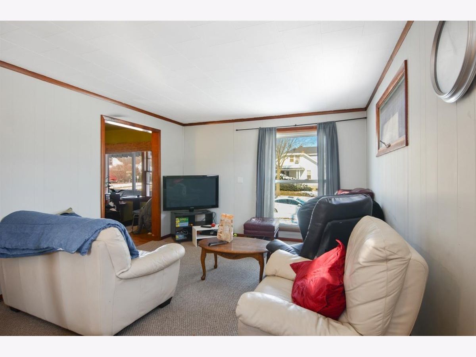
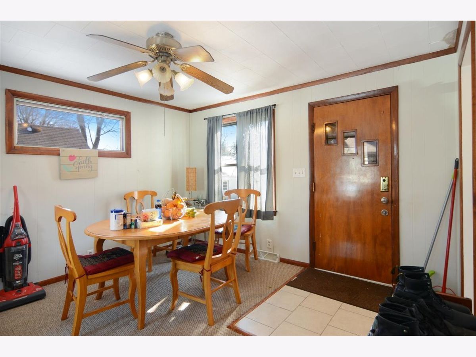
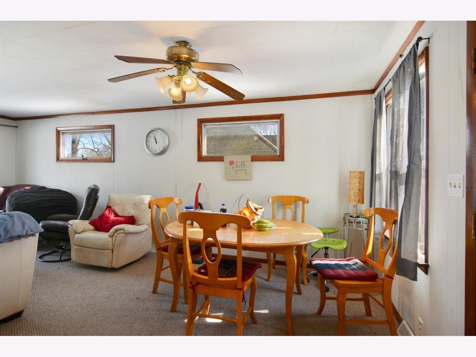
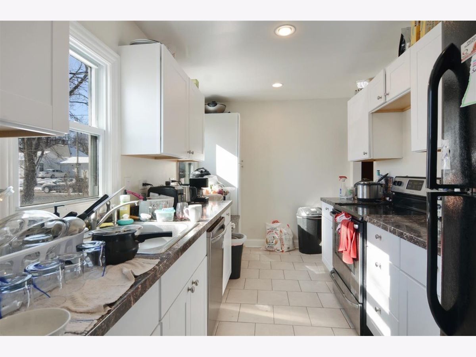
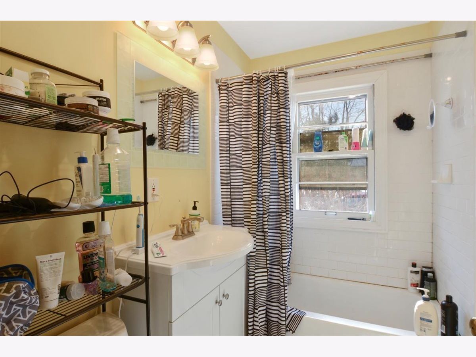
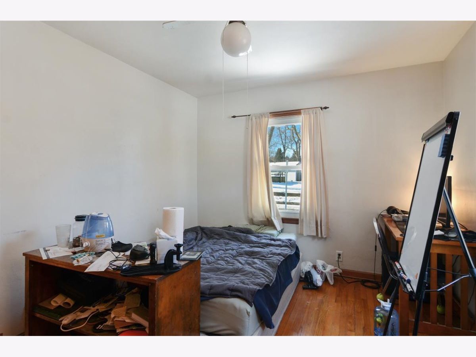
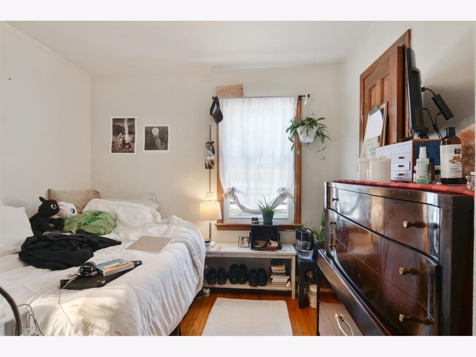
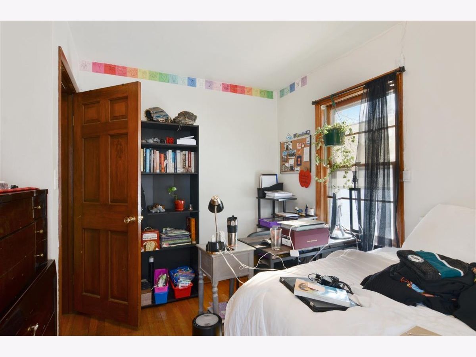
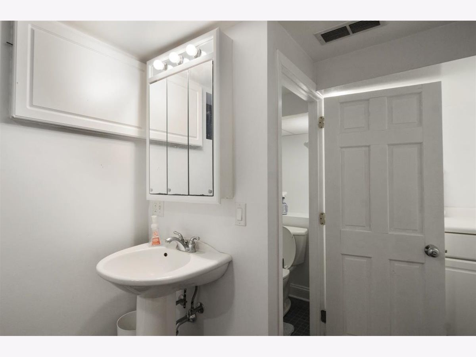
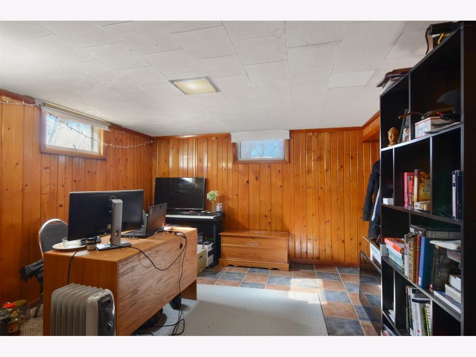
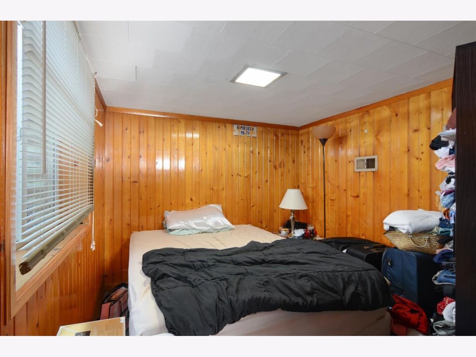
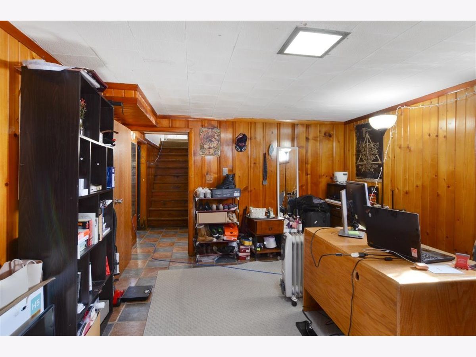
Room Specifics
Total Bedrooms: 4
Bedrooms Above Ground: 3
Bedrooms Below Ground: 1
Dimensions: —
Floor Type: Hardwood
Dimensions: —
Floor Type: Hardwood
Dimensions: —
Floor Type: Ceramic Tile
Full Bathrooms: 2
Bathroom Amenities: —
Bathroom in Basement: 1
Rooms: Office
Basement Description: Partially Finished
Other Specifics
| 1.5 | |
| — | |
| — | |
| Patio, Porch | |
| Corner Lot | |
| 57X124 | |
| — | |
| None | |
| Hardwood Floors, First Floor Bedroom, First Floor Full Bath | |
| Range, Microwave, Dishwasher, Refrigerator, Washer, Dryer, Disposal | |
| Not in DB | |
| Sidewalks | |
| — | |
| — | |
| — |
Tax History
| Year | Property Taxes |
|---|---|
| 2013 | $3,070 |
| 2021 | $3,735 |
Contact Agent
Nearby Similar Homes
Nearby Sold Comparables
Contact Agent
Listing Provided By
KELLER WILLIAMS-TREC

