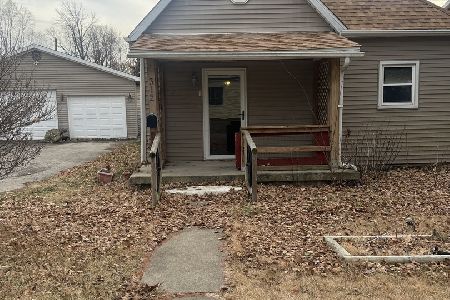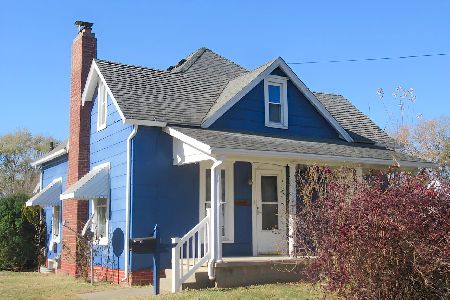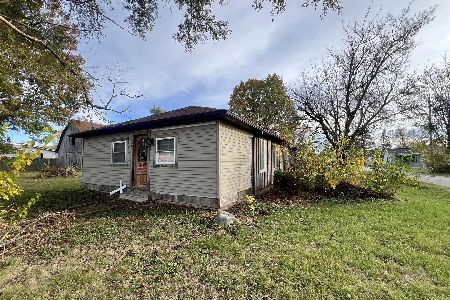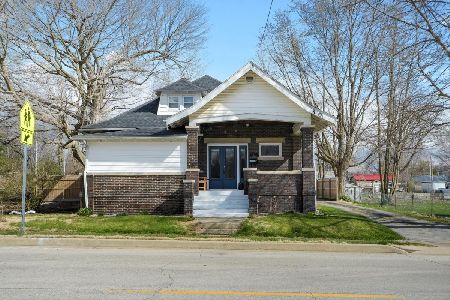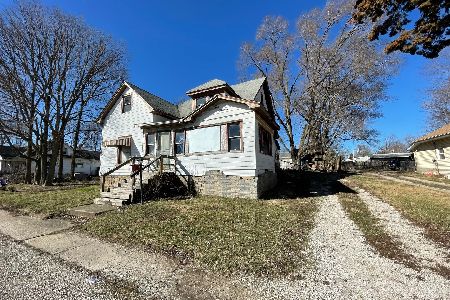213 Vermilion Street, Georgetown, Illinois 61846
$18,000
|
Sold
|
|
| Status: | Closed |
| Sqft: | 957 |
| Cost/Sqft: | $21 |
| Beds: | 3 |
| Baths: | 1 |
| Year Built: | — |
| Property Taxes: | $2,221 |
| Days On Market: | 712 |
| Lot Size: | 0,00 |
Description
This 2 story, 3 bedroom in the heart of Georgetown is ready for you to fix up and make your own or add to your investment portfolio! You'll find a large living room, separate dining room and spacious kitchen plus primary bedroom and bathroom on the main level. Upstairs, a loft area adds bonus living space. Enjoy the beautiful sunshine out in the large backyard and discover additional storage in the detached 2 car garage. Sold as is. Check this one out today!
Property Specifics
| Single Family | |
| — | |
| — | |
| — | |
| — | |
| — | |
| No | |
| — |
| Vermilion | |
| — | |
| — / Not Applicable | |
| — | |
| — | |
| — | |
| 11986515 | |
| 28312200100000 |
Nearby Schools
| NAME: | DISTRICT: | DISTANCE: | |
|---|---|---|---|
|
Grade School
Georgetown-ridge Farm Elementary |
4 | — | |
|
Middle School
Georgetown-ridge Farm Junior Hig |
4 | Not in DB | |
|
High School
Georgetown-ridge Farm High Schoo |
4 | Not in DB | |
Property History
| DATE: | EVENT: | PRICE: | SOURCE: |
|---|---|---|---|
| 13 Sep, 2011 | Sold | $4,700 | MRED MLS |
| 12 Sep, 2011 | Under contract | $12,250 | MRED MLS |
| 5 Nov, 2010 | Listed for sale | $0 | MRED MLS |
| 3 Jun, 2024 | Sold | $18,000 | MRED MLS |
| 16 Apr, 2024 | Under contract | $19,900 | MRED MLS |
| — | Last price change | $25,000 | MRED MLS |
| 23 Feb, 2024 | Listed for sale | $25,000 | MRED MLS |
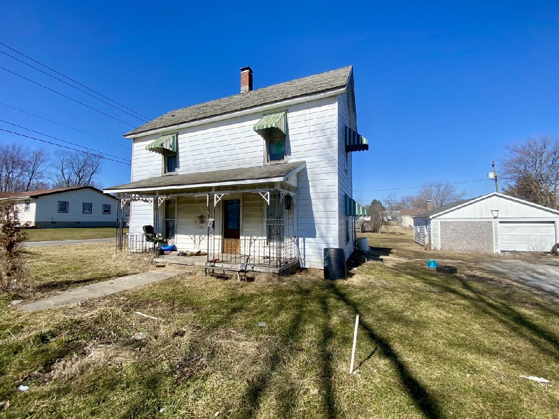
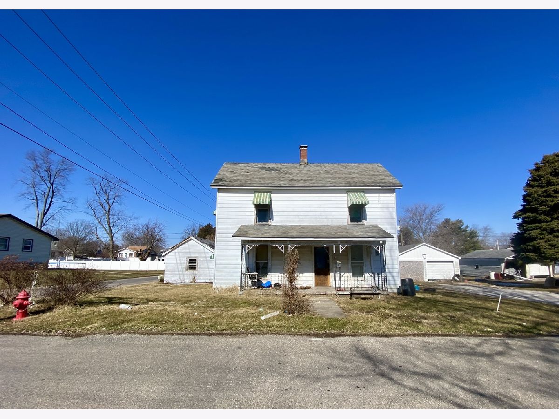
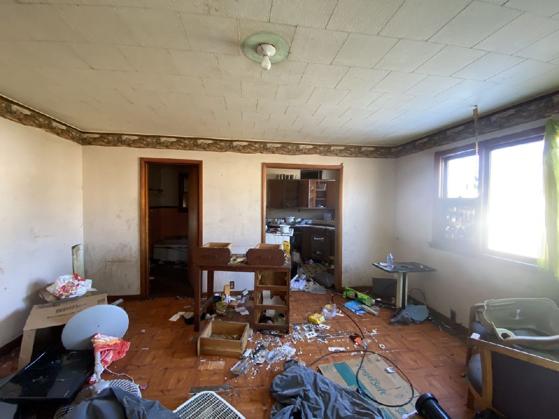
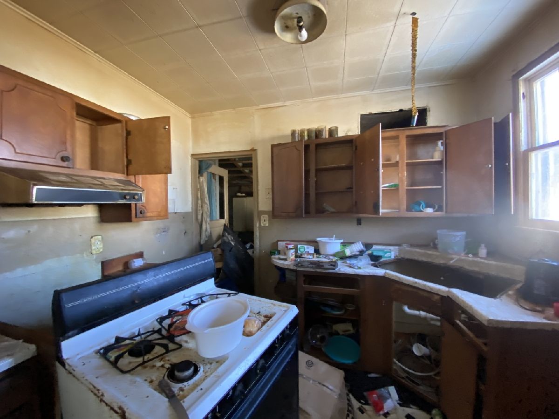
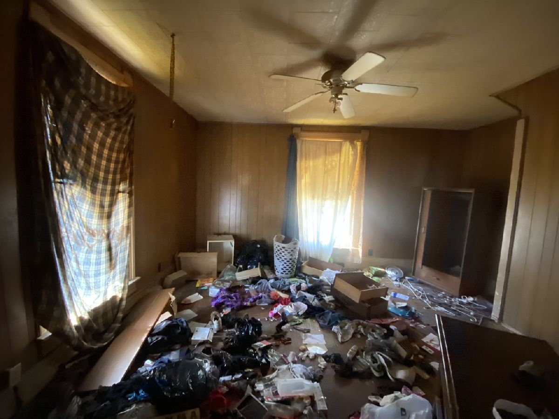
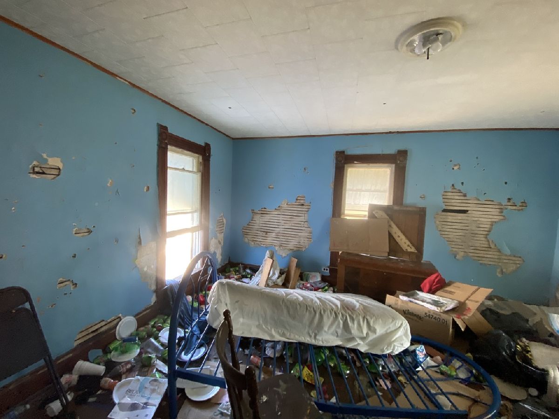
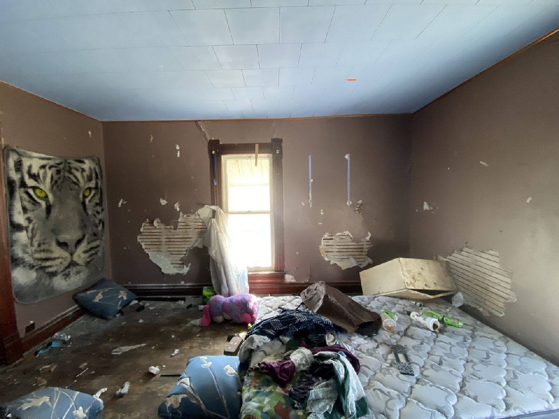
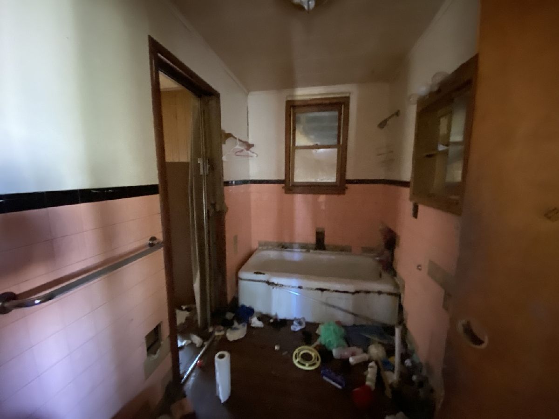
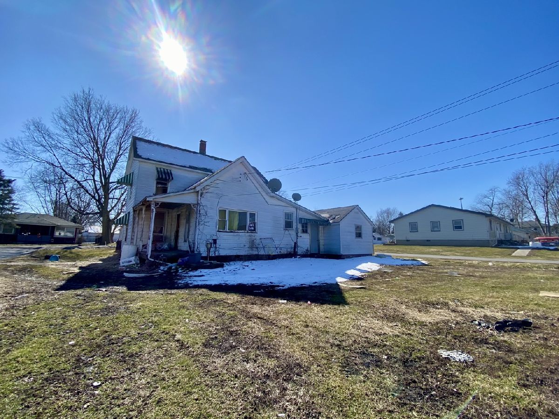
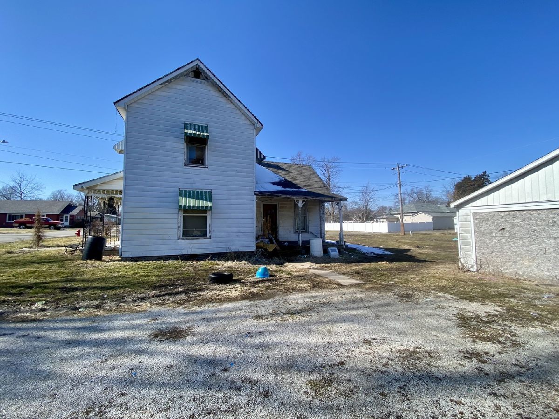
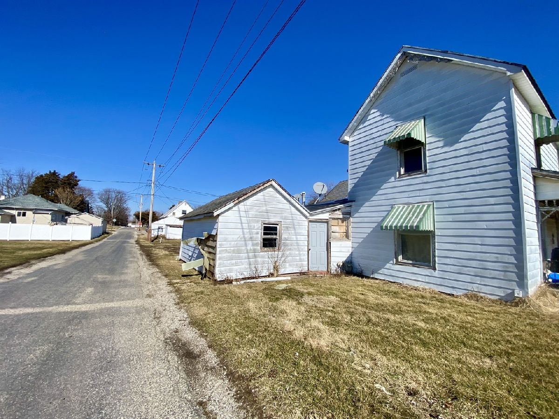
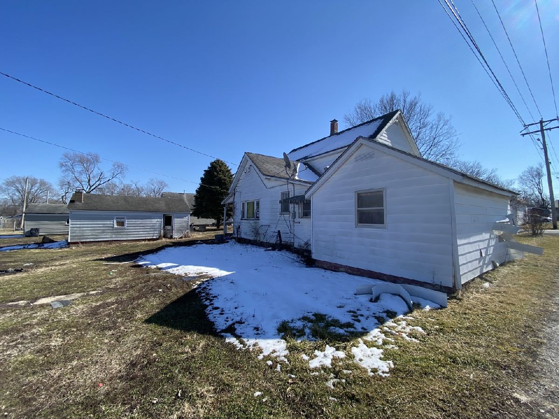
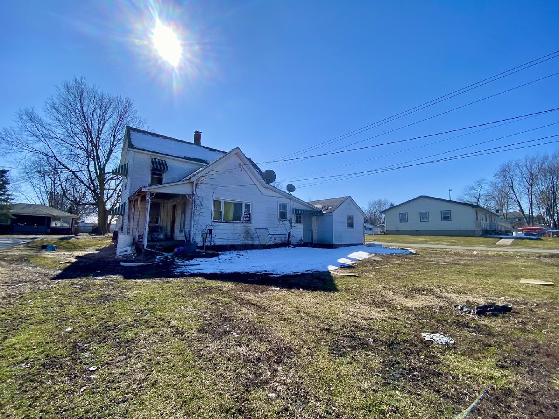
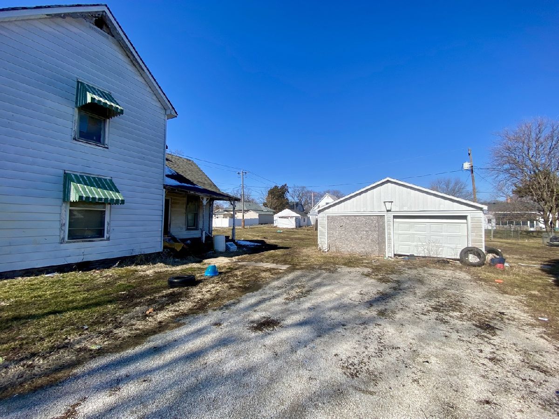
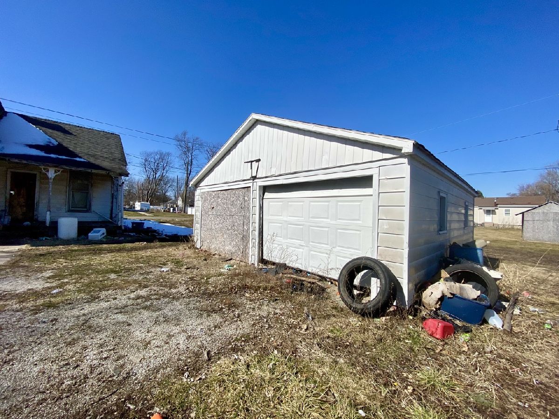
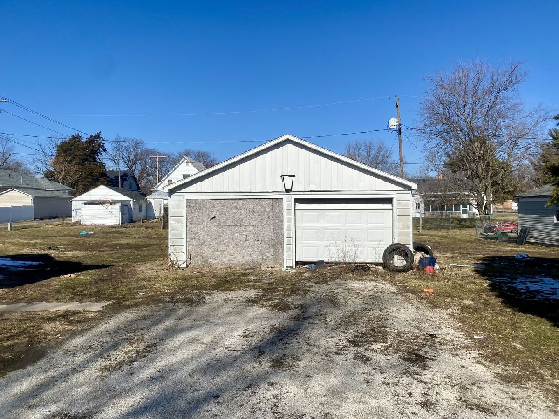
Room Specifics
Total Bedrooms: 3
Bedrooms Above Ground: 3
Bedrooms Below Ground: 0
Dimensions: —
Floor Type: —
Dimensions: —
Floor Type: —
Full Bathrooms: 1
Bathroom Amenities: —
Bathroom in Basement: 0
Rooms: —
Basement Description: None
Other Specifics
| 2 | |
| — | |
| — | |
| — | |
| — | |
| 120X120 | |
| — | |
| — | |
| — | |
| — | |
| Not in DB | |
| — | |
| — | |
| — | |
| — |
Tax History
| Year | Property Taxes |
|---|---|
| 2011 | $1,197 |
| 2024 | $2,221 |
Contact Agent
Nearby Similar Homes
Nearby Sold Comparables
Contact Agent
Listing Provided By
RYAN DALLAS REAL ESTATE

