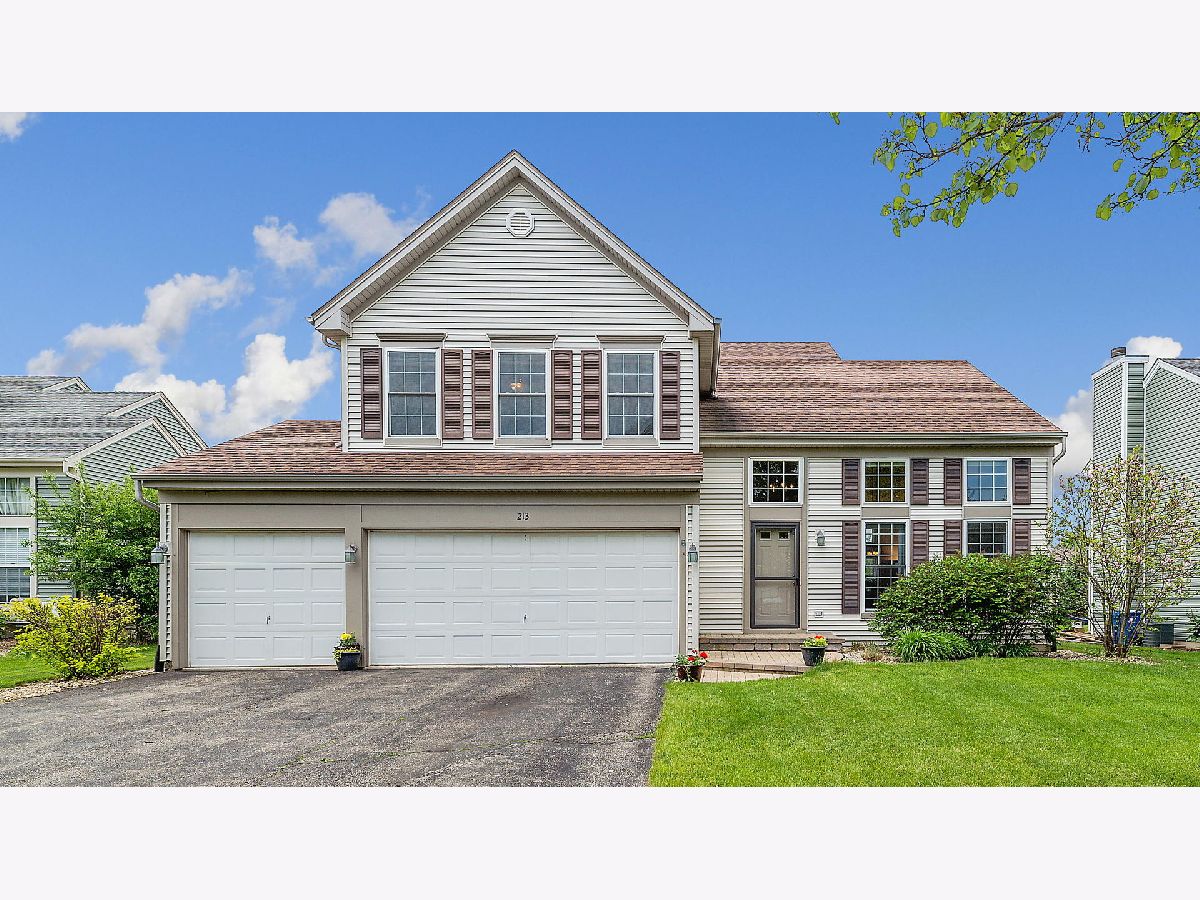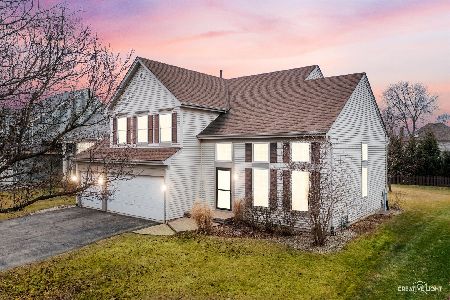213 Wollmington Drive, Oswego, Illinois 60543
$266,000
|
Sold
|
|
| Status: | Closed |
| Sqft: | 1,947 |
| Cost/Sqft: | $139 |
| Beds: | 3 |
| Baths: | 3 |
| Year Built: | 1994 |
| Property Taxes: | $7,511 |
| Days On Market: | 2038 |
| Lot Size: | 0,23 |
Description
Well Here It Is!! A Lovely Home with an open floor plan in Victoria Meadows! This home features vaulted ceilings, over-sized windows, beautifully updated baths, updated fixtures & a finished basement. The over-sized and 2-story windows really let the sunshine in keeping it nice and bright throughout the day. The kitchen is completely open to the family room with a French door to the backyard. The generous Master Bedroom has a great walk in closet and master bath. The Spa like Master Bath has double sinks and separate jetted tub and shower. The other Bedrooms are good size as well and all have ceiling fans. The basement is currently finished with rec room area and separate exercise room. There's storage in the basement and plenty of storage in your 3-car garage!! Spacious private yard for all your entertaining needs. All appliances, window treatments, pool table & safe are staying too. Come see your new home!!
Property Specifics
| Single Family | |
| — | |
| Traditional | |
| 1994 | |
| Full | |
| — | |
| No | |
| 0.23 |
| Kendall | |
| Victoria Meadows | |
| 0 / Not Applicable | |
| None | |
| Public | |
| Public Sewer | |
| 10717232 | |
| 0309279010 |
Nearby Schools
| NAME: | DISTRICT: | DISTANCE: | |
|---|---|---|---|
|
Grade School
Old Post Elementary School |
308 | — | |
|
Middle School
Thompson Junior High School |
308 | Not in DB | |
|
High School
Oswego High School |
308 | Not in DB | |
Property History
| DATE: | EVENT: | PRICE: | SOURCE: |
|---|---|---|---|
| 1 Jul, 2020 | Sold | $266,000 | MRED MLS |
| 26 May, 2020 | Under contract | $269,900 | MRED MLS |
| 22 May, 2020 | Listed for sale | $269,900 | MRED MLS |
| 30 Mar, 2023 | Sold | $348,000 | MRED MLS |
| 28 Jan, 2023 | Under contract | $355,000 | MRED MLS |
| 8 Jan, 2023 | Listed for sale | $355,000 | MRED MLS |





























Room Specifics
Total Bedrooms: 3
Bedrooms Above Ground: 3
Bedrooms Below Ground: 0
Dimensions: —
Floor Type: Carpet
Dimensions: —
Floor Type: Carpet
Full Bathrooms: 3
Bathroom Amenities: Whirlpool,Separate Shower,Double Sink,Soaking Tub
Bathroom in Basement: 0
Rooms: Exercise Room,Recreation Room,Foyer
Basement Description: Finished
Other Specifics
| 3 | |
| Concrete Perimeter | |
| Asphalt | |
| Patio | |
| — | |
| 69X145 | |
| — | |
| Full | |
| Vaulted/Cathedral Ceilings, First Floor Laundry | |
| Range, Microwave, Dishwasher, Refrigerator, Washer, Dryer, Disposal, Wine Refrigerator | |
| Not in DB | |
| Sidewalks, Street Paved | |
| — | |
| — | |
| — |
Tax History
| Year | Property Taxes |
|---|---|
| 2020 | $7,511 |
| 2023 | $7,736 |
Contact Agent
Nearby Sold Comparables
Contact Agent
Listing Provided By
Berkshire Hathaway HomeServices Chicago






