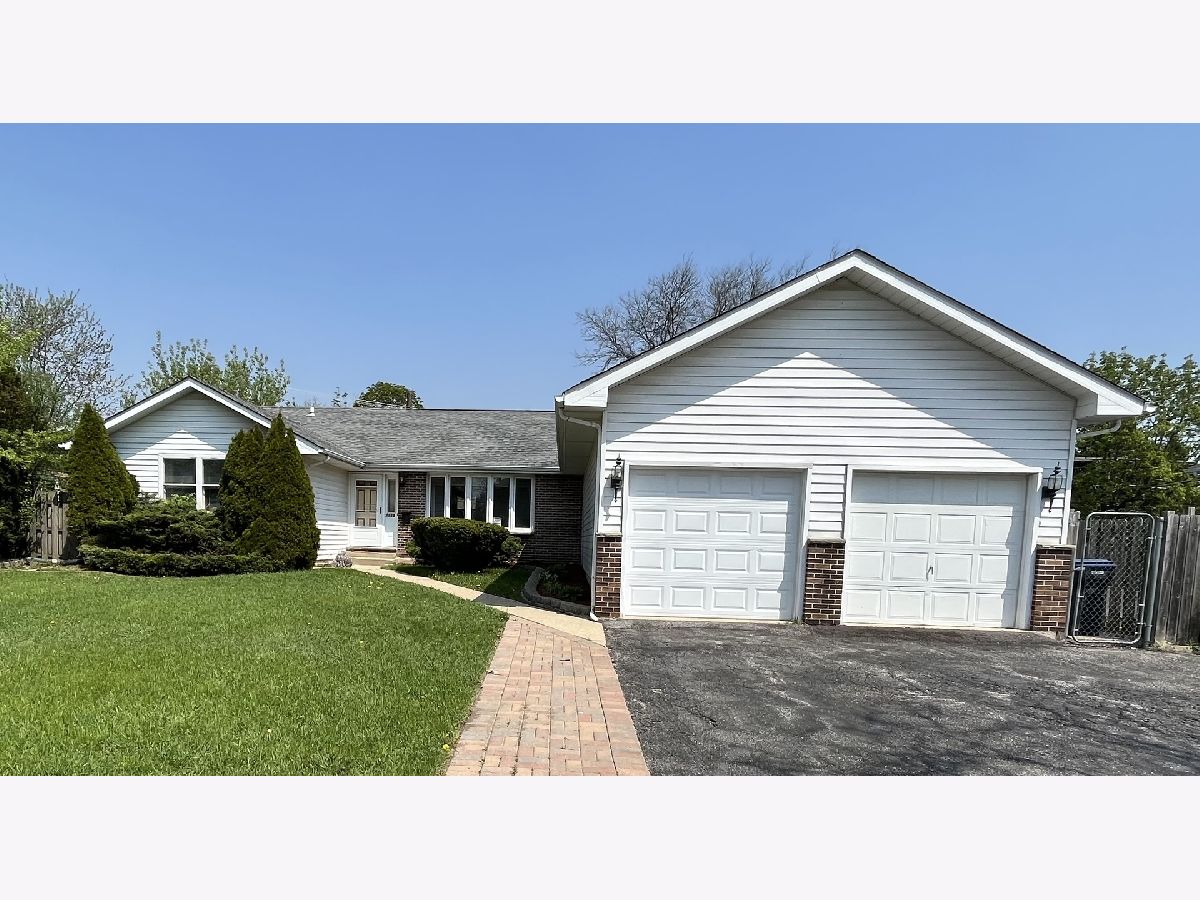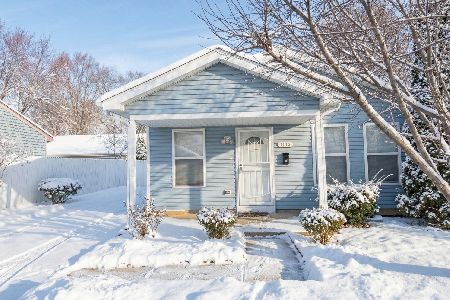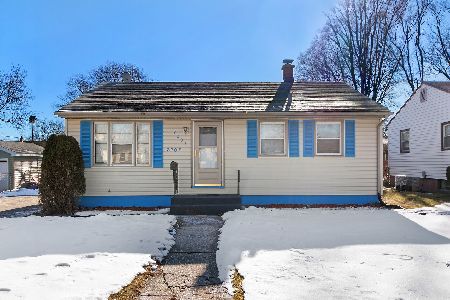2130 10th Street, Waukegan, Illinois 60085
$268,000
|
Sold
|
|
| Status: | Closed |
| Sqft: | 2,393 |
| Cost/Sqft: | $115 |
| Beds: | 2 |
| Baths: | 4 |
| Year Built: | 1993 |
| Property Taxes: | $8,412 |
| Days On Market: | 1338 |
| Lot Size: | 0,23 |
Description
Welcome to Drobnick Estatesa great community to take a walk or excercise your pet. This is home is perfect for a hairdresser, barber, daycare provider, anyone who needs space to work at home, or a family that needs lots of space. There are two large bedrooms on the main level both with an abundance of closet space. Open concept on the main level. The family room has a wood burning fireplace and is right off of the kitchen. In the rear of the home you will find a large sunroom that opens up to a large deck. There is a hair salon with its own entrance that can be easily converted into a home daycare, or office space. It has a bathroom and water supply so that there is no need to disrupt the rest of the family. The basement is finished and updated. The basement can host an entire family. It has three bedrooms and a full bath with an updated kitchen and stainless steel appliances. Every room in the basement has egress windows for an easy exit in case of emergency. The basement also has plenty of storage. Taxes do not reflect Homestead exemption.
Property Specifics
| Single Family | |
| — | |
| — | |
| 1993 | |
| — | |
| — | |
| No | |
| 0.23 |
| Lake | |
| Drobnick Estates | |
| — / Not Applicable | |
| — | |
| — | |
| — | |
| 11424691 | |
| 08293240090000 |
Property History
| DATE: | EVENT: | PRICE: | SOURCE: |
|---|---|---|---|
| 25 Aug, 2022 | Sold | $268,000 | MRED MLS |
| 14 Jul, 2022 | Under contract | $275,000 | MRED MLS |
| 3 Jun, 2022 | Listed for sale | $275,000 | MRED MLS |

Room Specifics
Total Bedrooms: 5
Bedrooms Above Ground: 2
Bedrooms Below Ground: 3
Dimensions: —
Floor Type: —
Dimensions: —
Floor Type: —
Dimensions: —
Floor Type: —
Dimensions: —
Floor Type: —
Full Bathrooms: 4
Bathroom Amenities: Soaking Tub
Bathroom in Basement: 1
Rooms: —
Basement Description: Finished,Egress Window
Other Specifics
| 1 | |
| — | |
| Concrete | |
| — | |
| — | |
| 10128 | |
| — | |
| — | |
| — | |
| — | |
| Not in DB | |
| — | |
| — | |
| — | |
| — |
Tax History
| Year | Property Taxes |
|---|---|
| 2022 | $8,412 |
Contact Agent
Nearby Sold Comparables
Contact Agent
Listing Provided By
RE/MAX Plaza





