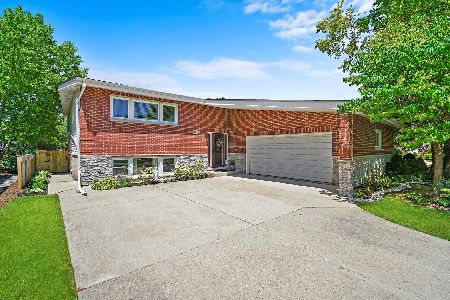2130 Birch Street, Park Ridge, Illinois 60068
$391,000
|
Sold
|
|
| Status: | Closed |
| Sqft: | 1,481 |
| Cost/Sqft: | $270 |
| Beds: | 4 |
| Baths: | 3 |
| Year Built: | 1961 |
| Property Taxes: | $8,982 |
| Days On Market: | 3438 |
| Lot Size: | 0,18 |
Description
COOL red brick and stone Contemporary! Awesome Woodland Park location -- just 1/2 block to Franklin School and a short walk to Metra! BIG w/4 beds up, 3 full baths and a flex floor plan. Excellent natural lighting. Dramatic 2 story foyer with wide staircase up to living/music room; vaulted ceiling and skylights. Banquet size dining room. Gigantic family room w/wb fireplace opens to scalloped patio lined with raised stone borders, retractable awning and fenced yard, Sunny eat-in kitchen w/generous cabinets and counters.Jaccuzzi. H.O.W.
Property Specifics
| Single Family | |
| — | |
| Bi-Level | |
| 1961 | |
| Full,Walkout | |
| — | |
| No | |
| 0.18 |
| Cook | |
| — | |
| 0 / Not Applicable | |
| None | |
| Lake Michigan,Public | |
| Public Sewer | |
| 09339359 | |
| 09224150220000 |
Nearby Schools
| NAME: | DISTRICT: | DISTANCE: | |
|---|---|---|---|
|
Grade School
Franklin Elementary School |
64 | — | |
|
Middle School
Emerson Middle School |
64 | Not in DB | |
|
High School
Maine South High School |
207 | Not in DB | |
Property History
| DATE: | EVENT: | PRICE: | SOURCE: |
|---|---|---|---|
| 15 Nov, 2016 | Sold | $391,000 | MRED MLS |
| 7 Oct, 2016 | Under contract | $400,000 | MRED MLS |
| 11 Sep, 2016 | Listed for sale | $400,000 | MRED MLS |
| 7 Dec, 2023 | Sold | $490,000 | MRED MLS |
| 10 Oct, 2023 | Under contract | $470,000 | MRED MLS |
| 10 Oct, 2023 | Listed for sale | $470,000 | MRED MLS |
| 11 Jan, 2024 | Listed for sale | $0 | MRED MLS |
| 17 Mar, 2025 | Under contract | $0 | MRED MLS |
| 16 Nov, 2024 | Listed for sale | $0 | MRED MLS |
| 20 Apr, 2025 | Under contract | $0 | MRED MLS |
| 31 Mar, 2025 | Listed for sale | $0 | MRED MLS |
Room Specifics
Total Bedrooms: 4
Bedrooms Above Ground: 4
Bedrooms Below Ground: 0
Dimensions: —
Floor Type: Hardwood
Dimensions: —
Floor Type: Hardwood
Dimensions: —
Floor Type: Hardwood
Full Bathrooms: 3
Bathroom Amenities: Separate Shower
Bathroom in Basement: 1
Rooms: Foyer
Basement Description: Finished,Exterior Access
Other Specifics
| 2.5 | |
| Concrete Perimeter | |
| Concrete | |
| Patio, Storms/Screens | |
| — | |
| 128 X 61 | |
| — | |
| None | |
| Vaulted/Cathedral Ceilings, Skylight(s), Hardwood Floors | |
| Range, Microwave, Dishwasher, Refrigerator, Washer, Dryer, Disposal | |
| Not in DB | |
| Sidewalks, Street Paved | |
| — | |
| — | |
| Attached Fireplace Doors/Screen, Gas Log, Gas Starter |
Tax History
| Year | Property Taxes |
|---|---|
| 2016 | $8,982 |
| 2023 | $7,558 |
Contact Agent
Nearby Similar Homes
Nearby Sold Comparables
Contact Agent
Listing Provided By
Coldwell Banker Residential Brokerage










