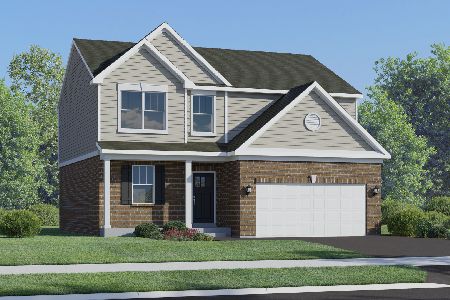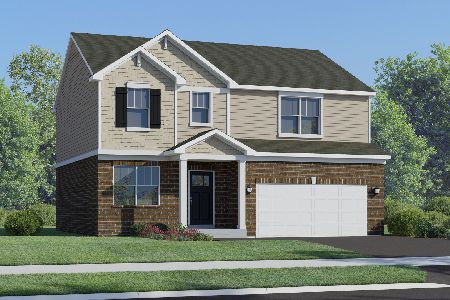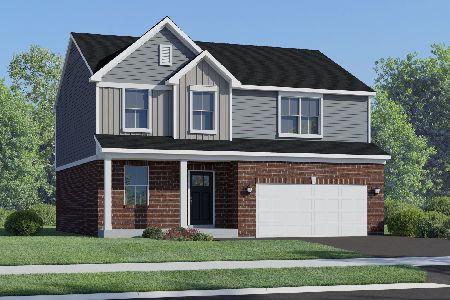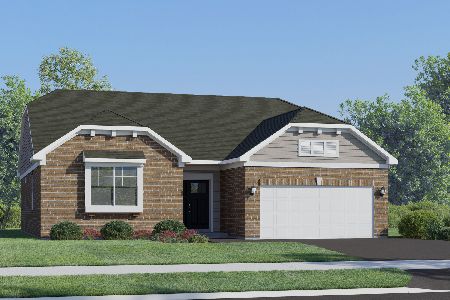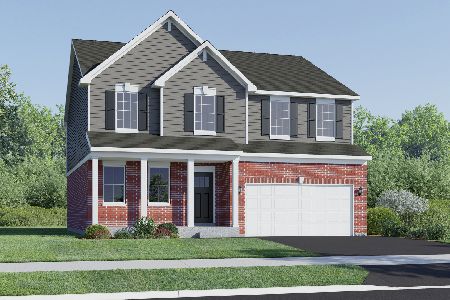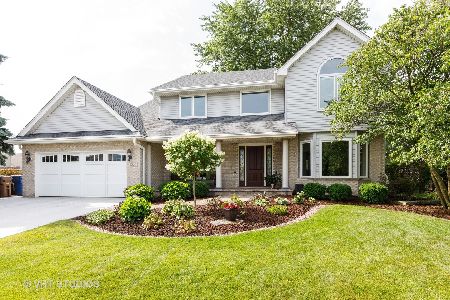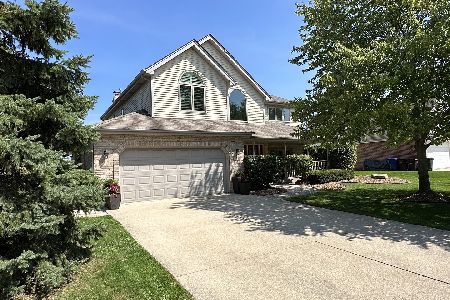2130 Cattleman Drive, New Lenox, Illinois 60451
$309,900
|
Sold
|
|
| Status: | Closed |
| Sqft: | 2,600 |
| Cost/Sqft: | $119 |
| Beds: | 4 |
| Baths: | 3 |
| Year Built: | 1998 |
| Property Taxes: | $9,073 |
| Days On Market: | 4364 |
| Lot Size: | 0,00 |
Description
2 Story-4 bds, garage w/tandem storage area. Kit w/centr island, LR, DR, FR w/fireplc, large mstr bdrm w/walk-in closet, vaulted ceilings. Freshly paintd, newr carpeting. Plz Note:No survey & taxes R proratd 100%. Buyrs responsible 4 all city requirmnts, if any. Sellrs Addndm #1 will B 4warded only aftr an acceptd offr. Property is eligible under Freddie Mac First Look Initiative-Ownr Occupnts Offrs only until 3/9/14
Property Specifics
| Single Family | |
| — | |
| Contemporary | |
| 1998 | |
| Full | |
| — | |
| No | |
| 0 |
| Will | |
| Palmer Ranch | |
| 0 / Not Applicable | |
| None | |
| Lake Michigan | |
| Public Sewer | |
| 08539100 | |
| 1508322050020000 |
Property History
| DATE: | EVENT: | PRICE: | SOURCE: |
|---|---|---|---|
| 21 Apr, 2014 | Sold | $309,900 | MRED MLS |
| 26 Feb, 2014 | Under contract | $309,900 | MRED MLS |
| 16 Feb, 2014 | Listed for sale | $309,900 | MRED MLS |
Room Specifics
Total Bedrooms: 4
Bedrooms Above Ground: 4
Bedrooms Below Ground: 0
Dimensions: —
Floor Type: —
Dimensions: —
Floor Type: —
Dimensions: —
Floor Type: —
Full Bathrooms: 3
Bathroom Amenities: Separate Shower
Bathroom in Basement: 0
Rooms: Great Room,Suite,Utility Room-1st Floor
Basement Description: Partially Finished
Other Specifics
| 2 | |
| Concrete Perimeter | |
| — | |
| Patio | |
| Landscaped,Wooded | |
| 11050 SF | |
| Dormer,Unfinished | |
| Full | |
| Vaulted/Cathedral Ceilings | |
| — | |
| Not in DB | |
| — | |
| — | |
| — | |
| Wood Burning |
Tax History
| Year | Property Taxes |
|---|---|
| 2014 | $9,073 |
Contact Agent
Nearby Similar Homes
Nearby Sold Comparables
Contact Agent
Listing Provided By
RE/MAX 10 in the Park

